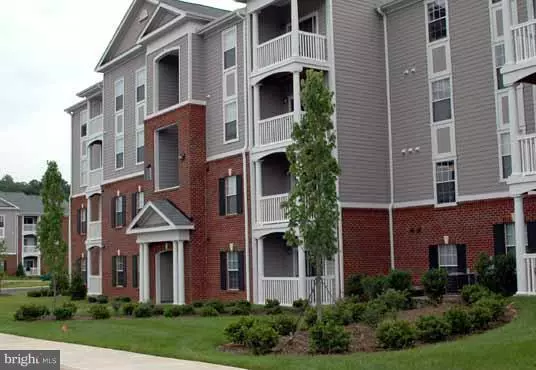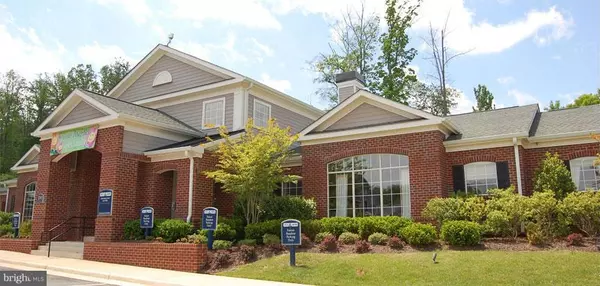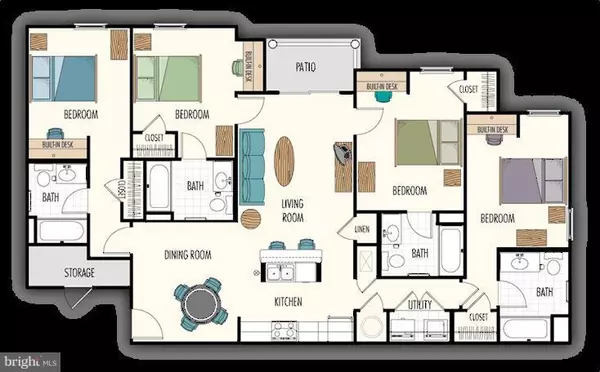$108,500
$109,995
1.4%For more information regarding the value of a property, please contact us for a free consultation.
190 YELLOWSTONE DR #102 Charlottesville, VA 22903
4 Beds
4 Baths
1,450 SqFt
Key Details
Sold Price $108,500
Property Type Condo
Sub Type Condo/Co-op
Listing Status Sold
Purchase Type For Sale
Square Footage 1,450 sqft
Price per Sqft $74
Subdivision Parkside At Eagle'S Landing
MLS Listing ID 1005205445
Sold Date 04/15/15
Style Contemporary
Bedrooms 4
Full Baths 4
Condo Fees $586/mo
HOA Y/N Y
Abv Grd Liv Area 1,450
Originating Board MRIS
Year Built 2004
Annual Tax Amount $752
Tax Year 2013
Property Description
**** PRICE SLASHED, DONT MISS THIS DEAL! **** 4BR/4BATH 1st FLOOR UNIT IN EAGLES LANDING * GATED & FENCED COMMUNITY * AWESOME AMENITIES: POOL, CLUBHOUSE W/ GYM, GAMEROOM, COMPUTER ROOM & HUGE MEETING RM W/KITCHEN * BRICK & HARDIPLANK EXTERIORS * ALL BR's HAVE PVT BATHS, BUILT-IN DESK & CEILING FAN * CONDO FEE INCLUDES: WATER/SEWER, INTERNET, CABLE TV, BUS SERVICE & MORE * LEASED AT $1,740 PER MO.
Location
State VA
County Albemarle
Zoning R15
Rooms
Other Rooms Living Room, Dining Room, Primary Bedroom, Bedroom 3, Bedroom 4, Kitchen, Laundry, Storage Room
Main Level Bedrooms 4
Interior
Interior Features Breakfast Area, Kitchen - Island, Dining Area, Primary Bath(s), Entry Level Bedroom, Window Treatments, Floor Plan - Open
Hot Water Electric
Heating Heat Pump(s), Forced Air
Cooling Ceiling Fan(s), Central A/C
Equipment Dishwasher, Disposal, Dryer, Dryer - Front Loading, Exhaust Fan, Icemaker, Microwave, Oven/Range - Electric, Refrigerator, Washer, Washer/Dryer Stacked
Fireplace N
Window Features Screens,Vinyl Clad,Double Pane
Appliance Dishwasher, Disposal, Dryer, Dryer - Front Loading, Exhaust Fan, Icemaker, Microwave, Oven/Range - Electric, Refrigerator, Washer, Washer/Dryer Stacked
Heat Source Electric
Exterior
Exterior Feature Balcony
Parking Features Additional Storage Area, Garage - Front Entry
Fence Fully
Community Features Alterations/Architectural Changes, Pets - Cats Only, RV/Boat/Trail
Utilities Available Cable TV Available
Amenities Available Basketball Courts, Bike Trail, Club House, Common Grounds, Community Center, Exercise Room, Extra Storage, Fencing, Fitness Center, Gated Community, Golf Course Membership Available, Jog/Walk Path, Library, Meeting Room, Party Room, Picnic Area, Pool - Outdoor, Recreational Center, Security, Swimming Pool, Transportation Service, Volleyball Courts
View Y/N Y
Water Access N
View Mountain, Trees/Woods
Roof Type Asphalt
Accessibility None
Porch Balcony
Garage N
Private Pool N
Building
Lot Description Private, Trees/Wooded, Landscaping, Cul-de-sac, Backs to Trees
Story 1
Unit Features Garden 1 - 4 Floors
Foundation Slab
Sewer Public Sewer
Water Public
Architectural Style Contemporary
Level or Stories 1
Additional Building Above Grade
New Construction N
Others
HOA Fee Include Cable TV,Common Area Maintenance,Ext Bldg Maint,High Speed Internet,Lawn Care Front,Lawn Care Rear,Lawn Care Side,Lawn Maintenance,Management,Insurance,Parking Fee,Pool(s),Recreation Facility,Reserve Funds,Road Maintenance,Sewer,Snow Removal,Trash,Water,Security Gate
Senior Community No
Tax ID 07600000190102
Ownership Condominium
Security Features 24 hour security,Security Gate,Smoke Detector
Acceptable Financing Cash, Conventional
Listing Terms Cash, Conventional
Financing Cash,Conventional
Special Listing Condition Standard
Read Less
Want to know what your home might be worth? Contact us for a FREE valuation!

Our team is ready to help you sell your home for the highest possible price ASAP

Bought with Do Not Use DO NOT USE • Metropolitan Regional Information Systems, Inc.





