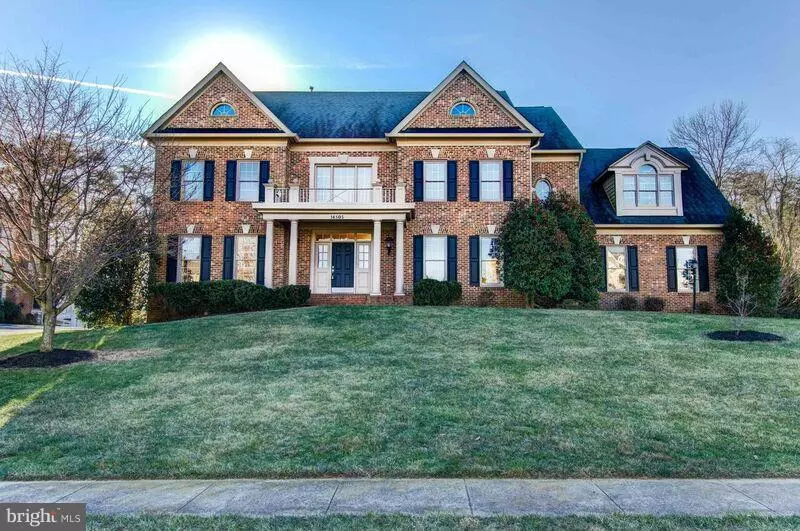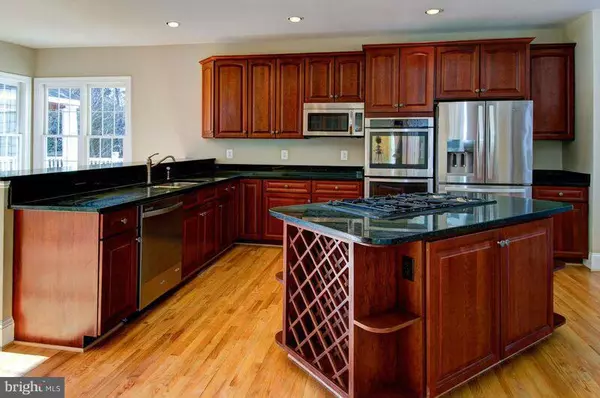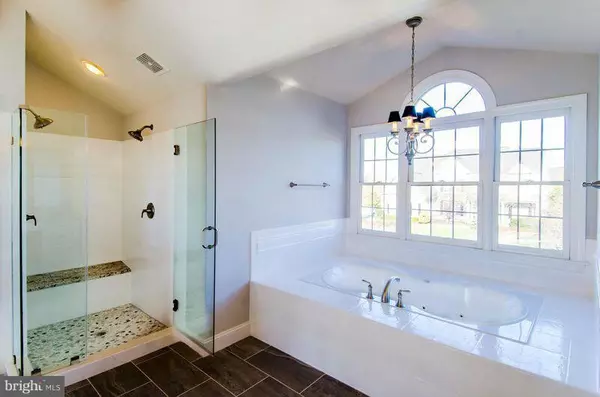$840,000
$849,888
1.2%For more information regarding the value of a property, please contact us for a free consultation.
14505 HOLSHIRE WAY Haymarket, VA 20169
5 Beds
5 Baths
5,243 SqFt
Key Details
Sold Price $840,000
Property Type Single Family Home
Sub Type Detached
Listing Status Sold
Purchase Type For Sale
Square Footage 5,243 sqft
Price per Sqft $160
Subdivision Piedmont
MLS Listing ID 1000277825
Sold Date 03/21/16
Style Colonial
Bedrooms 5
Full Baths 4
Half Baths 1
HOA Fees $169/mo
HOA Y/N Y
Abv Grd Liv Area 5,243
Originating Board MRIS
Year Built 2003
Annual Tax Amount $9,917
Tax Year 2015
Lot Size 0.690 Acres
Acres 0.69
Property Description
COMPLETE RENOVATION OF 4-SIDED BRICK COLONIAL W/3-CAR, SIDE-LOAD GARAGE IN KENDRICK SECTION * LARGEST HOME BY FAR, EVEN HAS 4TH LEVEL SUITE, W/BR, FULL BA & DEN * HDWD's ON ENTIRE MAIN LVL * DRAMATIC 2-STORY FOYER W/CURVES STAIRCASE * REAR STAIRS OFF 2-STORY FAM RM THAT HAS FLR-to-CEILING STONE FPLC & VIEWS OF PARKLIKE REAR YARD W/CUSTOM POOL * AWESOME BATHS * NEW HIGH END ST STEEL APPL's * HURRY!
Location
State VA
County Prince William
Zoning PMR
Rooms
Other Rooms Living Room, Dining Room, Primary Bedroom, Sitting Room, Bedroom 2, Bedroom 3, Bedroom 4, Bedroom 5, Kitchen, Family Room, Basement, Library, Foyer, Breakfast Room, 2nd Stry Fam Rm, Study, Laundry, Loft, Maid/Guest Quarters, Other, Utility Room
Basement Rear Entrance, Sump Pump, Daylight, Partial, Full, Windows, Walkout Level, Unfinished, Space For Rooms, Rough Bath Plumb
Interior
Interior Features Breakfast Area, Family Room Off Kitchen, Kitchen - Gourmet, Kitchen - Island, Kitchen - Table Space, Dining Area, Kitchen - Eat-In, Primary Bath(s), Chair Railings, Upgraded Countertops, Crown Moldings, Curved Staircase, Double/Dual Staircase, Wainscotting, WhirlPool/HotTub, Wood Floors, Recessed Lighting, Floor Plan - Open
Hot Water 60+ Gallon Tank, Natural Gas
Heating Forced Air, Zoned
Cooling Ceiling Fan(s), Central A/C, Zoned
Fireplaces Number 1
Fireplaces Type Mantel(s)
Equipment Cooktop, Cooktop - Down Draft, Dishwasher, Disposal, Dryer, Dryer - Front Loading, ENERGY STAR Clothes Washer, ENERGY STAR Dishwasher, ENERGY STAR Refrigerator, Exhaust Fan, Humidifier, Icemaker, Microwave, Oven - Self Cleaning, Oven - Double, Oven - Wall, Oven/Range - Electric, Refrigerator, Washer, Water Heater
Fireplace Y
Window Features Atrium,Double Pane,Palladian
Appliance Cooktop, Cooktop - Down Draft, Dishwasher, Disposal, Dryer, Dryer - Front Loading, ENERGY STAR Clothes Washer, ENERGY STAR Dishwasher, ENERGY STAR Refrigerator, Exhaust Fan, Humidifier, Icemaker, Microwave, Oven - Self Cleaning, Oven - Double, Oven - Wall, Oven/Range - Electric, Refrigerator, Washer, Water Heater
Heat Source Natural Gas
Exterior
Exterior Feature Brick, Deck(s), Porch(es)
Parking Features Garage Door Opener, Garage - Side Entry
Fence Rear, Other
Pool In Ground
Community Features Alterations/Architectural Changes, RV/Boat/Trail
Utilities Available Under Ground
Amenities Available Swimming Pool, Club House, Common Grounds, Community Center, Gated Community, Golf Course, Meeting Room, Pool - Outdoor, Security, Tennis Courts, Tot Lots/Playground, Exercise Room, Fitness Center, Party Room, Pool - Indoor, Basketball Courts, Bike Trail, Fax/Copying, Jog/Walk Path, Putting Green
View Y/N Y
Water Access N
View Trees/Woods, Scenic Vista, Garden/Lawn
Roof Type Shingle
Accessibility None
Porch Brick, Deck(s), Porch(es)
Garage N
Private Pool Y
Building
Lot Description Backs to Trees, Landscaping, Trees/Wooded, Secluded, Private
Story 3+
Sewer Public Sewer
Water Public
Architectural Style Colonial
Level or Stories 3+
Additional Building Above Grade
Structure Type 2 Story Ceilings,9'+ Ceilings,Cathedral Ceilings,High,Vaulted Ceilings
New Construction N
Others
HOA Fee Include Common Area Maintenance,Pool(s),Insurance,Management,Snow Removal,Trash,Security Gate
Senior Community No
Tax ID 216250
Ownership Fee Simple
Acceptable Financing FHLMC, FMHA, FNMA, VA, Conventional, Cash
Listing Terms FHLMC, FMHA, FNMA, VA, Conventional, Cash
Financing FHLMC,FMHA,FNMA,VA,Conventional,Cash
Special Listing Condition Standard
Read Less
Want to know what your home might be worth? Contact us for a FREE valuation!

Our team is ready to help you sell your home for the highest possible price ASAP

Bought with Chris S Corry • Berkshire Hathaway HomeServices PenFed Realty





