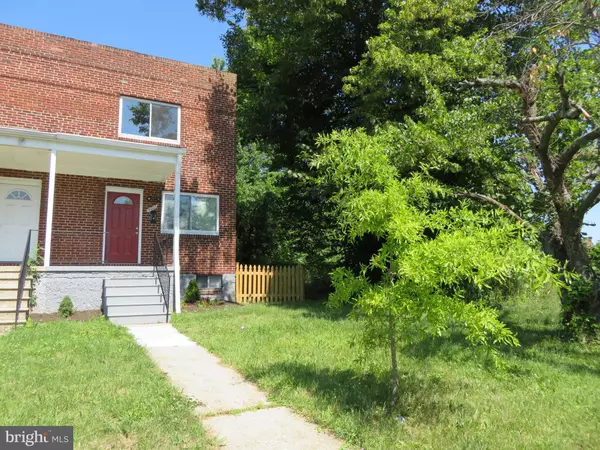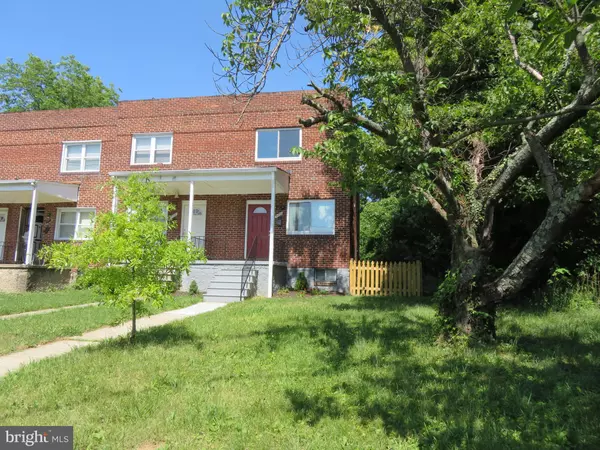$110,000
$110,000
For more information regarding the value of a property, please contact us for a free consultation.
4005 PIMLICO RD Baltimore, MD 21215
2 Beds
2 Baths
1,122 SqFt
Key Details
Sold Price $110,000
Property Type Townhouse
Sub Type End of Row/Townhouse
Listing Status Sold
Purchase Type For Sale
Square Footage 1,122 sqft
Price per Sqft $98
Subdivision Green Spring
MLS Listing ID MDBA475554
Sold Date 11/21/19
Style Other
Bedrooms 2
Full Baths 1
Half Baths 1
HOA Y/N N
Abv Grd Liv Area 1,122
Originating Board BRIGHT
Year Built 1938
Annual Tax Amount $708
Tax Year 2019
Lot Size 0.336 Acres
Acres 0.34
Property Description
Race to this Fully Renovated 2 Bedroom 1.5 Bath Brick Row Home with Finished Basement in the Park Heights/Greenspring Area. Turn-Key / Move-In Ready! Meticulously restored/refinished hardwood floors throughout! Open Floor plan with Large Eat-In Kitchen. New Fully equipped Kitchen with All Brand New Top Line Stainless Steel Appliances. Upgraded Full Bath with Sparkling White Embossed Tile Tub Surround. Large Open Walk-out Basement. New Central Air / HVAC system, New 50 gal Electric Water Heater. Front Load Washer and Dryer. Newer roof and Windows. Home Warranty Offered. This home is part of the Park Heights Neighborhood Revitalization Project. Close to multiple amenities such as easy access to I-83 Jones Falls Parkway, Pimlico Race Track, Sinai Hospital, Loyola University, Jones Falls Trail, WPFF Fox 45 News Station, Cold Spring Park, Maryland Zoo, Druid Hill Park, and many more. MUST SEE TODAY!
Location
State MD
County Baltimore City
Zoning R-6
Rooms
Other Rooms Living Room, Bedroom 2, Kitchen, Basement, Bedroom 1, Utility Room, Bathroom 1, Half Bath
Basement Connecting Stairway, Fully Finished, Outside Entrance, Sump Pump, Walkout Stairs, Windows, Rear Entrance, Interior Access, Heated
Interior
Interior Features Carpet, Combination Kitchen/Dining, Floor Plan - Open, Kitchen - Eat-In, Kitchen - Table Space, Recessed Lighting, Tub Shower, Wood Floors
Hot Water Electric
Heating Forced Air, Central
Cooling Central A/C, Roof Mounted
Flooring Hardwood, Ceramic Tile, Carpet, Wood
Equipment Built-In Microwave, Disposal, Dishwasher, Dryer, Dryer - Front Loading, Dryer - Electric, Exhaust Fan, Icemaker, Microwave, Oven - Self Cleaning, Oven/Range - Gas, Refrigerator, Stainless Steel Appliances, Stove, Washer, Washer - Front Loading, Water Heater
Fireplace N
Window Features Casement,Screens,Sliding
Appliance Built-In Microwave, Disposal, Dishwasher, Dryer, Dryer - Front Loading, Dryer - Electric, Exhaust Fan, Icemaker, Microwave, Oven - Self Cleaning, Oven/Range - Gas, Refrigerator, Stainless Steel Appliances, Stove, Washer, Washer - Front Loading, Water Heater
Heat Source Natural Gas
Laundry Basement
Exterior
Exterior Feature Porch(es), Roof, Brick
Fence Picket, Wood
Utilities Available Electric Available, DSL Available, Cable TV Available, Phone Available, Natural Gas Available, Water Available, Sewer Available
Water Access N
View City, Street
Roof Type Flat
Street Surface Paved,Black Top,Alley
Accessibility None
Porch Porch(es), Roof, Brick
Road Frontage City/County, Public
Garage N
Building
Lot Description Front Yard, Level, Rear Yard, SideYard(s)
Story 3+
Foundation Block, Slab
Sewer Public Sewer
Water Public
Architectural Style Other
Level or Stories 3+
Additional Building Above Grade, Below Grade
Structure Type Dry Wall
New Construction N
Schools
Elementary Schools Call School Board
Middle Schools Call School Board
High Schools Call School Board
School District Baltimore City Public Schools
Others
Senior Community No
Tax ID 0315333345 049
Ownership Ground Rent
SqFt Source Estimated
Security Features Window Grills
Acceptable Financing Cash, Conventional, FHA, VA, Other
Horse Property N
Listing Terms Cash, Conventional, FHA, VA, Other
Financing Cash,Conventional,FHA,VA,Other
Special Listing Condition Standard
Read Less
Want to know what your home might be worth? Contact us for a FREE valuation!

Our team is ready to help you sell your home for the highest possible price ASAP

Bought with Randy Pomfrey • Cummings & Co. Realtors






