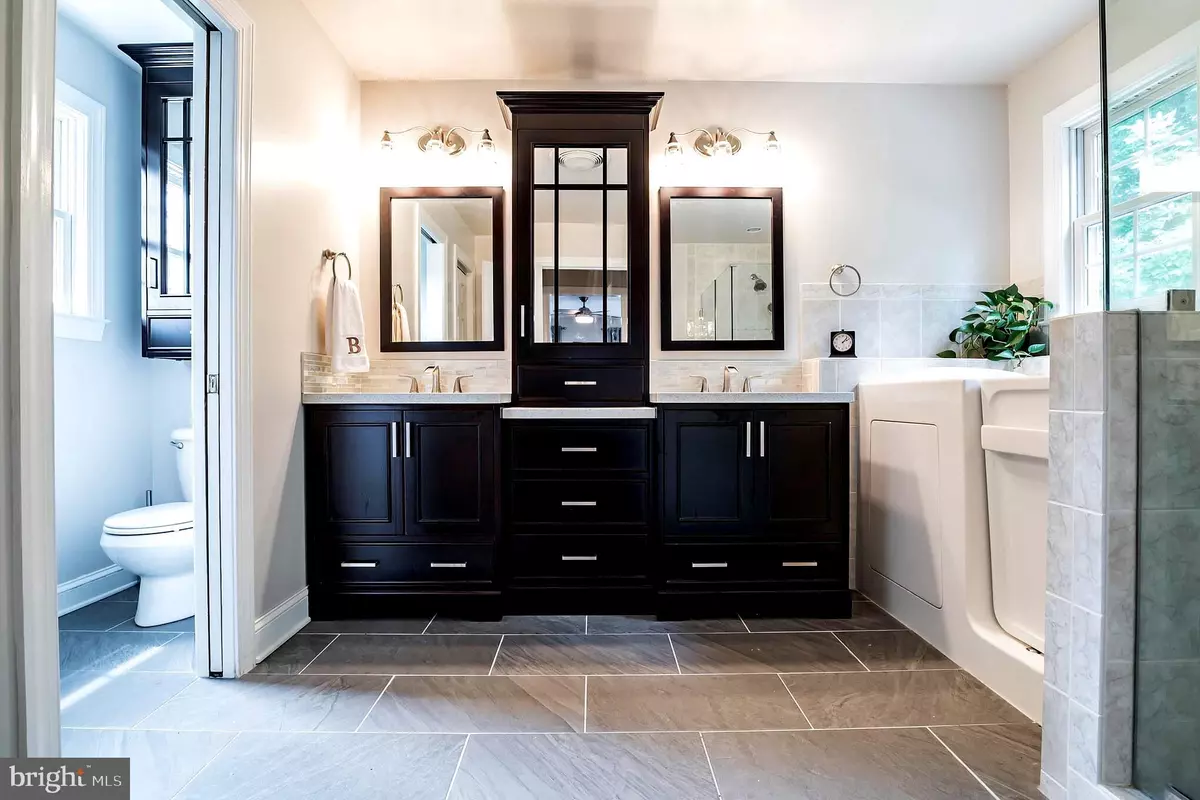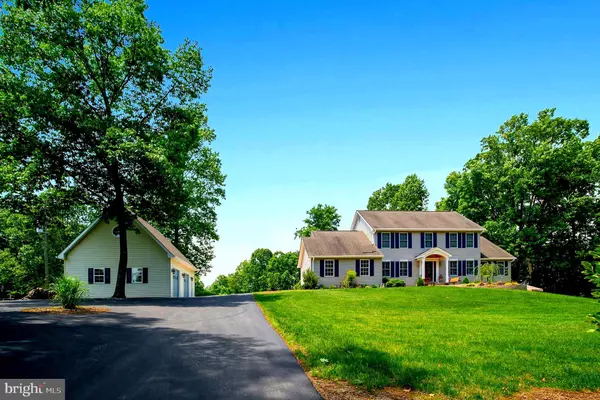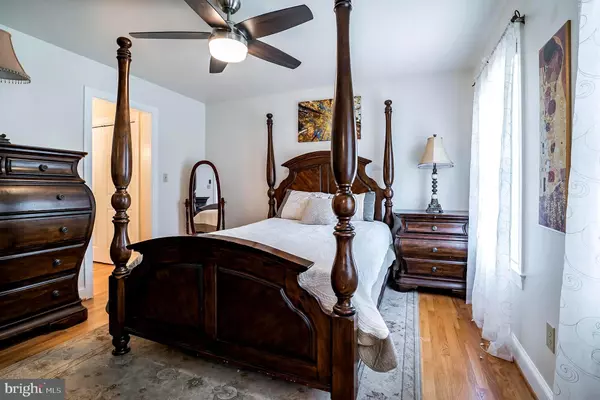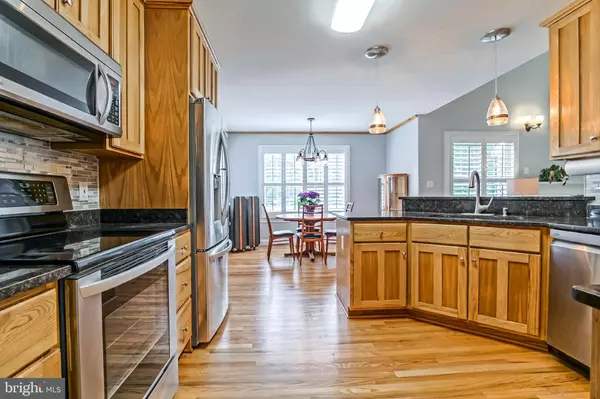$637,500
$639,950
0.4%For more information regarding the value of a property, please contact us for a free consultation.
7744 FRYTOWN RD Warrenton, VA 20187
4 Beds
5 Baths
4,194 SqFt
Key Details
Sold Price $637,500
Property Type Single Family Home
Sub Type Detached
Listing Status Sold
Purchase Type For Sale
Square Footage 4,194 sqft
Price per Sqft $152
Subdivision None Available
MLS Listing ID VAFQ160300
Sold Date 11/15/19
Style Colonial
Bedrooms 4
Full Baths 4
Half Baths 1
HOA Y/N N
Abv Grd Liv Area 2,868
Originating Board BRIGHT
Year Built 2001
Annual Tax Amount $5,268
Tax Year 2018
Lot Size 5.567 Acres
Acres 5.57
Property Description
Amazing Private Retreat on 5.57 Acres with NO HOA! Enjoy the Best of Fauquier Country Living in this Beautifully Appointed Home and still be only Minutes to Rt 28,17,29,and 66 as well as Downtown Warrenton. This Stunning Home has been fully renovated and updated with beautiful landscaping and is fully fenced with a security gate. This Home has 3 Fully finished levels (main Floor 1788 SF, Upper level 976 SF, Basement 1326 SF, Detached Garage upper 390 SF and main 780 SF). You can Enjoy your 4BR, 4.5 BA, 2 car, side-load garage as well as a 2 car, detached garage with office and storage, all in a park-like setting! Upgrades include front portico, stamped concrete patio, new Water heater, New HVAC System, New Washer and Dryer, Vegetable Garden 60x30 with solar electric fence, built in fire pit, built in grill, hot tub, gleaming hardwood floors, freshly painted interior and exterior, Gourmet kitchen, Granite counters, new Stainless steel appliances, breakfast nook, extra large chef pantry, walkout mud room/laundry room, main level formal dining room, Great room, gas fireplace, Office, main level master suite with 2 walk-in closets, main level Luxury master bath. Upper level 2nd master bedroom and master bath. Upper lever also has 2 additional good sized bedrooms and full bath with tub. Basement is Fully Finished with a Walk -Out, Large Rec Room, Craft Room, Workout area, fully wired office and Full Bath as well as ample Storage space. Relax and take in the Peaceful Natural Setting from this amazing country home or run your Office from home. This home is fully wired with a Business internet package so Working From Home is NO Problem Here!!
Location
State VA
County Fauquier
Zoning R1
Rooms
Basement Fully Finished, Daylight, Full, Heated, Interior Access, Outside Entrance, Side Entrance, Space For Rooms, Walkout Level, Windows
Main Level Bedrooms 1
Interior
Interior Features Carpet, Ceiling Fan(s), Chair Railings, Combination Kitchen/Dining, Dining Area, Entry Level Bedroom, Family Room Off Kitchen, Floor Plan - Open, Floor Plan - Traditional, Formal/Separate Dining Room, Kitchen - Eat-In, Kitchen - Table Space, Primary Bath(s), Pantry, Stall Shower, Store/Office, Walk-in Closet(s), Wood Floors, Window Treatments, WhirlPool/HotTub, Crown Moldings
Hot Water Electric
Cooling Central A/C, Ceiling Fan(s), Heat Pump(s)
Flooring Carpet, Ceramic Tile, Hardwood, Laminated, Wood, Vinyl
Fireplaces Number 1
Fireplaces Type Gas/Propane
Equipment Built-In Microwave, Dishwasher, Dryer, Refrigerator, Stainless Steel Appliances
Fireplace Y
Window Features Double Pane
Appliance Built-In Microwave, Dishwasher, Dryer, Refrigerator, Stainless Steel Appliances
Heat Source Central, Wood, Electric
Laundry Main Floor
Exterior
Exterior Feature Deck(s), Patio(s)
Parking Features Garage - Side Entry, Garage - Front Entry, Garage Door Opener
Garage Spaces 4.0
Fence Partially
Water Access N
View Garden/Lawn, Trees/Woods
Street Surface Black Top,Gravel
Accessibility None
Porch Deck(s), Patio(s)
Attached Garage 2
Total Parking Spaces 4
Garage Y
Building
Lot Description Backs to Trees, Cleared, Front Yard, Landscaping, Partly Wooded, Private, Rear Yard, Rural
Story 3+
Sewer Septic = # of BR
Water Well
Architectural Style Colonial
Level or Stories 3+
Additional Building Above Grade, Below Grade
New Construction N
Schools
Middle Schools Call School Board
High Schools Call School Board
School District Fauquier County Public Schools
Others
Pets Allowed Y
Senior Community No
Tax ID 6994-24-9622
Ownership Fee Simple
SqFt Source Assessor
Security Features Main Entrance Lock,Security Gate
Acceptable Financing Cash, Conventional, FHA, USDA, VA, VHDA
Horse Property Y
Horse Feature Horses Allowed
Listing Terms Cash, Conventional, FHA, USDA, VA, VHDA
Financing Cash,Conventional,FHA,USDA,VA,VHDA
Special Listing Condition Standard
Pets Allowed Cats OK, Dogs OK
Read Less
Want to know what your home might be worth? Contact us for a FREE valuation!

Our team is ready to help you sell your home for the highest possible price ASAP

Bought with Joan D Campbell • Samson Properties





