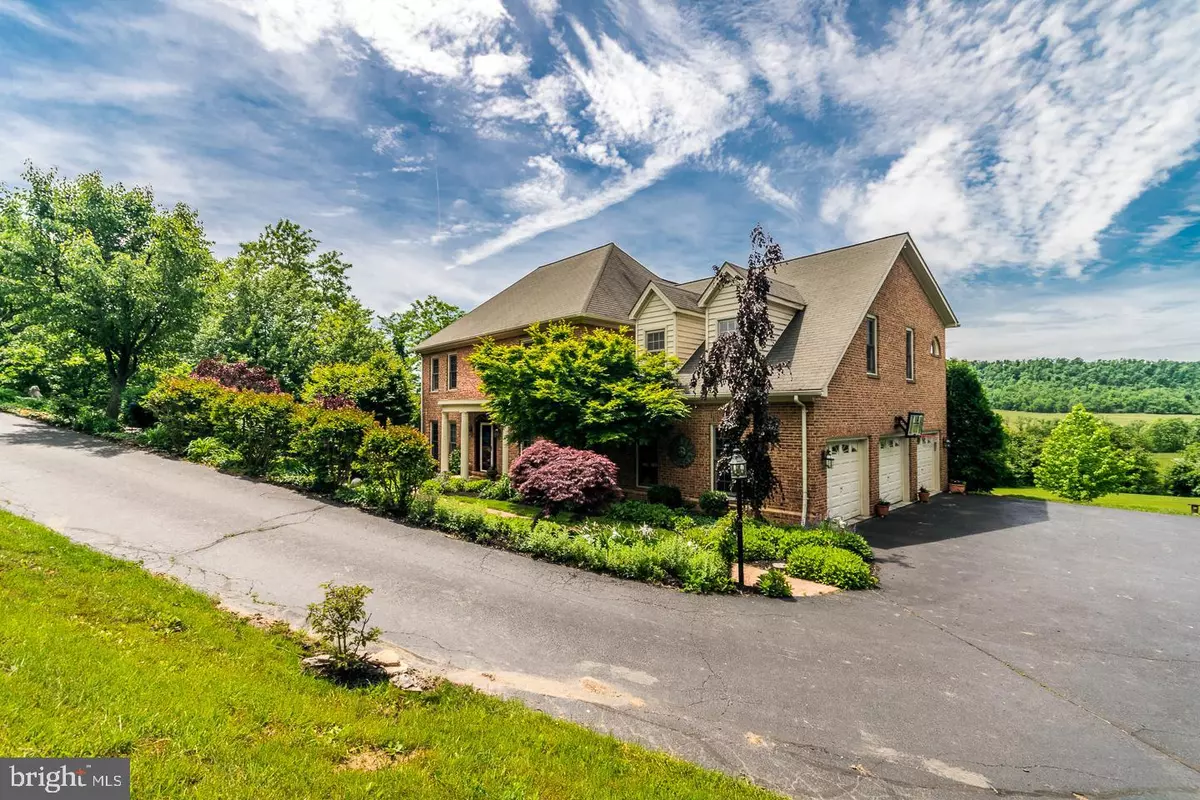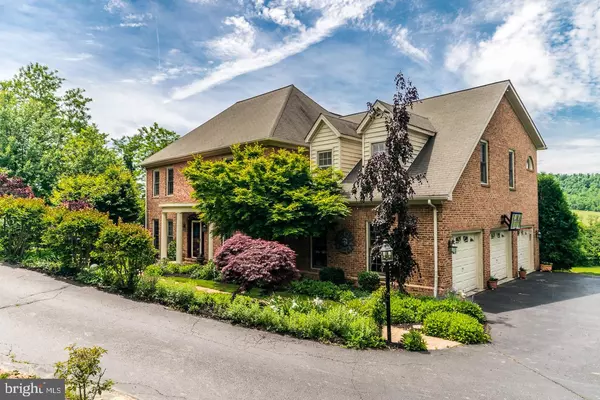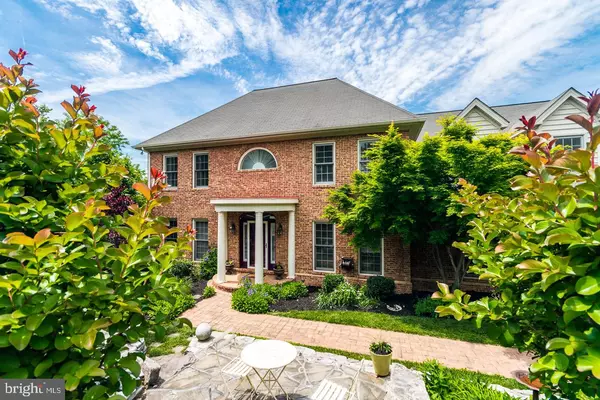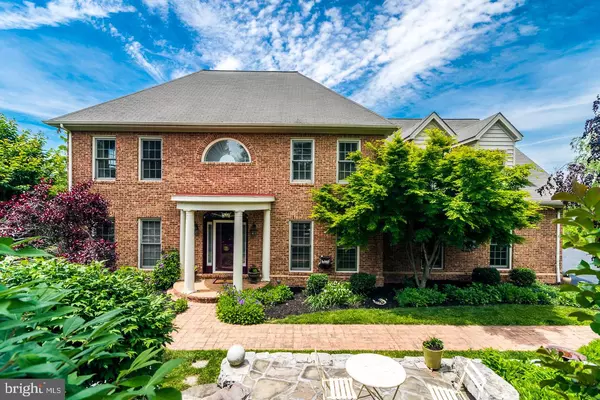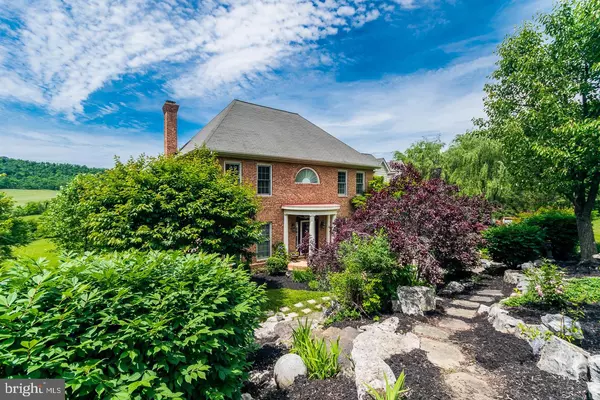$529,000
$519,000
1.9%For more information regarding the value of a property, please contact us for a free consultation.
250 WIDENER DR Winchester, VA 22603
6 Beds
5 Baths
4,021 SqFt
Key Details
Sold Price $529,000
Property Type Single Family Home
Sub Type Detached
Listing Status Sold
Purchase Type For Sale
Square Footage 4,021 sqft
Price per Sqft $131
Subdivision Butler Estates
MLS Listing ID VAFV150918
Sold Date 11/15/19
Style Colonial
Bedrooms 6
Full Baths 4
Half Baths 1
HOA Y/N N
Abv Grd Liv Area 3,481
Originating Board BRIGHT
Year Built 1997
Annual Tax Amount $3,256
Tax Year 2018
Lot Size 3.390 Acres
Acres 3.39
Property Description
All brick beauty in Butler Estates!! This home boasts three finished levels, with a bonus room to make it four levels of living area. Superb location providing ease of access to Winchester Medical Center, Restaurants, Shopping, and minutes to major commuter routes. A beautiful landscaped lot adorns this 3.39 Acre lot. This property is bordered in the rear with wide open spaces and breathtaking mountain views! Enjoy the large rear trex deck that flows seamlessly into living space on the main level. Lose yourself in the large master suite featuring a gas fireplace, tall ceilings, plenty of storage, and large bathroom space. Did we mention that you have 4 other bedrooms on the second level. Plus a mostly finished basement providing space for movie/game night. An additional bedroom and full bath make a wonderful space for guests in the basement. Loads of interior storage, a 3 car side load garage, and the list goes on! Call today for your private tour! Bright MLS does not show correct tax information for Frederick County, VA. Correct value is $568,000.00
Location
State VA
County Frederick
Zoning RA
Rooms
Other Rooms Family Room, Attic
Basement Full
Interior
Interior Features Attic, Breakfast Area, Built-Ins, Carpet, Ceiling Fan(s), Chair Railings, Combination Kitchen/Dining, Crown Moldings, Dining Area, Family Room Off Kitchen, Formal/Separate Dining Room, Primary Bath(s), Wood Floors
Heating Heat Pump(s)
Cooling Ceiling Fan(s), Central A/C
Fireplaces Number 1
Heat Source Propane - Owned
Exterior
Parking Features Garage - Side Entry
Garage Spaces 3.0
Water Access N
Accessibility None
Attached Garage 3
Total Parking Spaces 3
Garage Y
Building
Story 2.5
Sewer Septic Exists
Water Well
Architectural Style Colonial
Level or Stories 2.5
Additional Building Above Grade, Below Grade
New Construction N
Schools
School District Frederick County Public Schools
Others
Senior Community No
Tax ID 42 21 10
Ownership Fee Simple
SqFt Source Assessor
Special Listing Condition Standard
Read Less
Want to know what your home might be worth? Contact us for a FREE valuation!

Our team is ready to help you sell your home for the highest possible price ASAP

Bought with Kathy Hessler • Samson Properties

