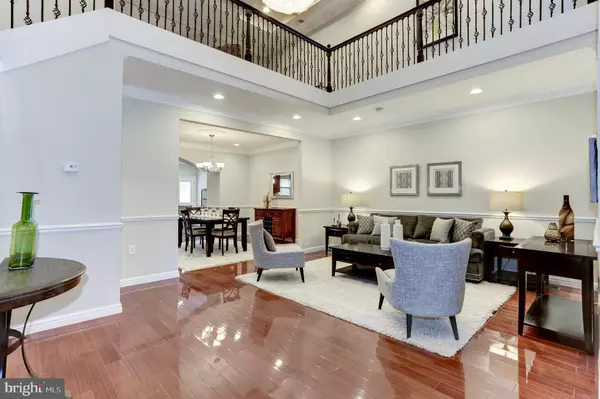$485,000
$485,000
For more information regarding the value of a property, please contact us for a free consultation.
5114 QUEENS STROLL PL SE Washington, DC 20019
4 Beds
3 Baths
3,293 SqFt
Key Details
Sold Price $485,000
Property Type Townhouse
Sub Type Interior Row/Townhouse
Listing Status Sold
Purchase Type For Sale
Square Footage 3,293 sqft
Price per Sqft $147
Subdivision Marshall Heights
MLS Listing ID DCDC437706
Sold Date 11/15/19
Style Traditional
Bedrooms 4
Full Baths 3
HOA Y/N N
Abv Grd Liv Area 2,863
Originating Board BRIGHT
Year Built 2009
Annual Tax Amount $2,487
Tax Year 2019
Lot Size 2,250 Sqft
Acres 0.05
Property Description
A huge, beautiful home hides behind the unsuspecting row house exterior and checks all the boxes - a first floor bedroom, big entertaining spaces, recent 2009 construction, an attached garage, and a luxurious master suite to escape it all. Enjoy summer nights on the back patio and watching the game in the lower level rec room. There's space for the whole family in the open, connected living spaces and enough counters in the kitchen to prep an entire holiday feast. The photos can't do the 19 foot coffered ceilings, crown molding, and grand staircase justice. Come see for yourself and fall in love! Check out the 3D tour in the "virtual tour" link. No downpayment programs available!
Location
State DC
County Washington
Zoning R-3
Rooms
Other Rooms Living Room, Dining Room, Kitchen, Den, Laundry
Basement Connecting Stairway
Main Level Bedrooms 1
Interior
Interior Features Bar, Breakfast Area, Carpet, Ceiling Fan(s), Chair Railings, Crown Moldings, Entry Level Bedroom, Floor Plan - Open, Formal/Separate Dining Room, Kitchen - Eat-In, Kitchen - Gourmet, Kitchen - Table Space, Primary Bath(s), Pantry, Recessed Lighting, Soaking Tub, Window Treatments, Wood Floors
Hot Water Electric
Heating Forced Air
Cooling Central A/C
Flooring Carpet, Ceramic Tile, Hardwood
Equipment Built-In Microwave, Dishwasher, Disposal, Dryer, Icemaker, Oven/Range - Electric, Refrigerator, Stainless Steel Appliances, Stove, Washer
Fireplace N
Appliance Built-In Microwave, Dishwasher, Disposal, Dryer, Icemaker, Oven/Range - Electric, Refrigerator, Stainless Steel Appliances, Stove, Washer
Heat Source Electric
Laundry Main Floor
Exterior
Exterior Feature Patio(s)
Parking Features Garage - Front Entry, Garage Door Opener, Inside Access
Garage Spaces 2.0
Fence Fully, Privacy, Rear, Wood
Water Access N
Accessibility None
Porch Patio(s)
Attached Garage 1
Total Parking Spaces 2
Garage Y
Building
Story 3+
Sewer Public Sewer
Water Public
Architectural Style Traditional
Level or Stories 3+
Additional Building Above Grade, Below Grade
Structure Type 2 Story Ceilings,High
New Construction N
Schools
School District District Of Columbia Public Schools
Others
Senior Community No
Tax ID 5314//0034
Ownership Fee Simple
SqFt Source Estimated
Security Features Security Gate,Security System
Acceptable Financing Cash, FHA, Conventional, VA
Listing Terms Cash, FHA, Conventional, VA
Financing Cash,FHA,Conventional,VA
Special Listing Condition Standard
Read Less
Want to know what your home might be worth? Contact us for a FREE valuation!

Our team is ready to help you sell your home for the highest possible price ASAP

Bought with Marvin Boone • Samson Properties





