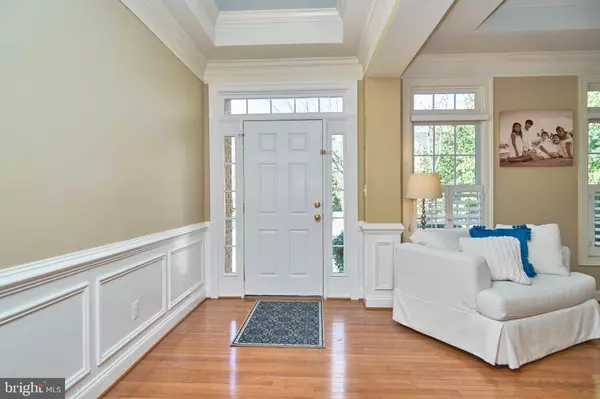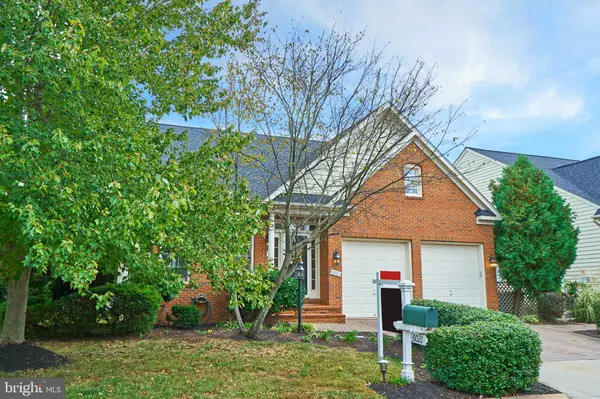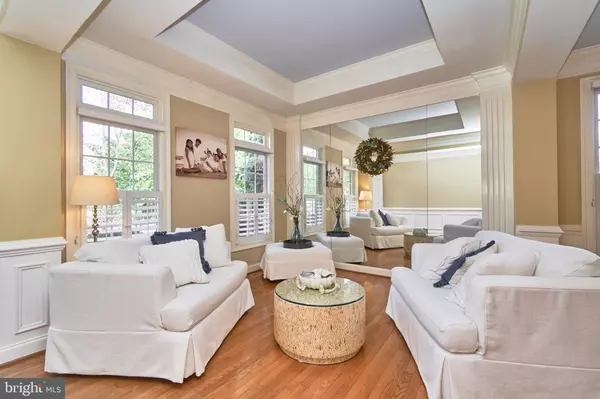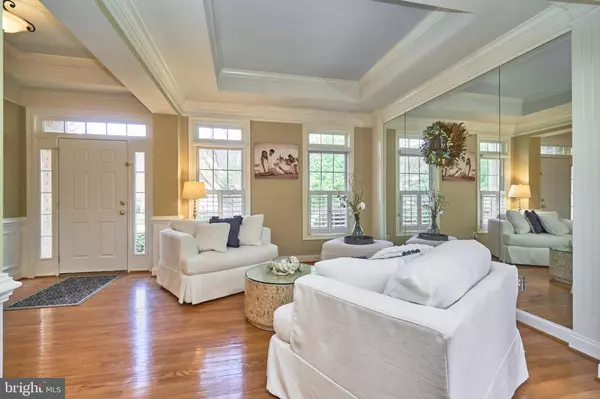$560,000
$549,900
1.8%For more information regarding the value of a property, please contact us for a free consultation.
6021 DUNNBROOK TER Haymarket, VA 20169
5 Beds
4 Baths
4,380 SqFt
Key Details
Sold Price $560,000
Property Type Single Family Home
Sub Type Detached
Listing Status Sold
Purchase Type For Sale
Square Footage 4,380 sqft
Price per Sqft $127
Subdivision Piedmont
MLS Listing ID VAPW481246
Sold Date 11/11/19
Style Traditional
Bedrooms 5
Full Baths 3
Half Baths 1
HOA Fees $175/mo
HOA Y/N Y
Abv Grd Liv Area 2,680
Originating Board BRIGHT
Year Built 2001
Annual Tax Amount $6,341
Tax Year 2019
Lot Size 5,998 Sqft
Acres 0.14
Property Description
OPEN HOUSE CANCELLED. Ratified contract. Gorgeous updated home with two story family room, formal living and dining rooms, crown molding, open floor plan, MN LVL MBR with stunning MBA and WIC w/closet organizer, hardwood flooring, total of 5 BR, 3.5 BA, fully finished basement, built-ins located in 3 different rooms, large wet bar in basement, wine cellar, this place has it all! Back yard fully fenced with brick patio, brick front driveway and sidewalk, two-car garge with crown molding (former model office) and freshly painted floors. This home is stunning!!! Kitchen has 42" maple cabinetry with backsplash, SS appliances, new gas cooktop, new quartz counters, double sink, new faucets throughout, a LOVELY HOME!!!
Location
State VA
County Prince William
Zoning PMR
Direction West
Rooms
Other Rooms Living Room, Dining Room, Primary Bedroom, Bedroom 3, Bedroom 4, Bedroom 5, Kitchen, Family Room, Breakfast Room, 2nd Stry Fam Ovrlk, Recreation Room, Media Room, Bathroom 2, Bathroom 3, Primary Bathroom, Half Bath
Basement Fully Finished, Interior Access, Outside Entrance, Rear Entrance, Walkout Stairs, Daylight, Partial
Main Level Bedrooms 1
Interior
Interior Features Bar, Breakfast Area, Carpet, Dining Area, Entry Level Bedroom, Family Room Off Kitchen, Floor Plan - Open, Formal/Separate Dining Room, Intercom, Kitchen - Gourmet, Kitchen - Table Space, Primary Bath(s), Stall Shower, Upgraded Countertops, Walk-in Closet(s), Wine Storage, Wood Floors
Hot Water Natural Gas
Heating Forced Air
Cooling Central A/C
Flooring Hardwood, Carpet
Fireplaces Number 2
Fireplaces Type Gas/Propane
Equipment Built-In Microwave, Dishwasher, Disposal, Dryer - Front Loading, Dual Flush Toilets, Oven - Wall, Refrigerator, Washer - Front Loading, Intercom, Cooktop - Down Draft, Dryer, Icemaker, Microwave, Oven - Self Cleaning, Stainless Steel Appliances, Washer/Dryer Stacked
Furnishings No
Fireplace Y
Appliance Built-In Microwave, Dishwasher, Disposal, Dryer - Front Loading, Dual Flush Toilets, Oven - Wall, Refrigerator, Washer - Front Loading, Intercom, Cooktop - Down Draft, Dryer, Icemaker, Microwave, Oven - Self Cleaning, Stainless Steel Appliances, Washer/Dryer Stacked
Heat Source Natural Gas
Laundry Main Floor, Washer In Unit
Exterior
Parking Features Garage Door Opener, Garage - Front Entry
Garage Spaces 4.0
Fence Picket
Utilities Available Fiber Optics Available, Phone
Water Access N
Roof Type Architectural Shingle
Street Surface Black Top
Accessibility None
Attached Garage 2
Total Parking Spaces 4
Garage Y
Building
Story 3+
Sewer Public Septic, Public Sewer
Water Public
Architectural Style Traditional
Level or Stories 3+
Additional Building Above Grade, Below Grade
Structure Type 9'+ Ceilings,2 Story Ceilings,Dry Wall
New Construction N
Schools
Elementary Schools Mountain View
Middle Schools Bull Run
High Schools Battlefield
School District Prince William County Public Schools
Others
Pets Allowed Y
HOA Fee Include Common Area Maintenance,Health Club,Management,Pool(s),Recreation Facility,Reserve Funds,Road Maintenance,Security Gate,Snow Removal,Trash
Senior Community No
Tax ID 7398-35-8951
Ownership Fee Simple
SqFt Source Estimated
Security Features Security System
Horse Property N
Special Listing Condition Standard
Pets Allowed No Pet Restrictions
Read Less
Want to know what your home might be worth? Contact us for a FREE valuation!

Our team is ready to help you sell your home for the highest possible price ASAP

Bought with Roberta Ferguson Radun • RE/MAX Allegiance





