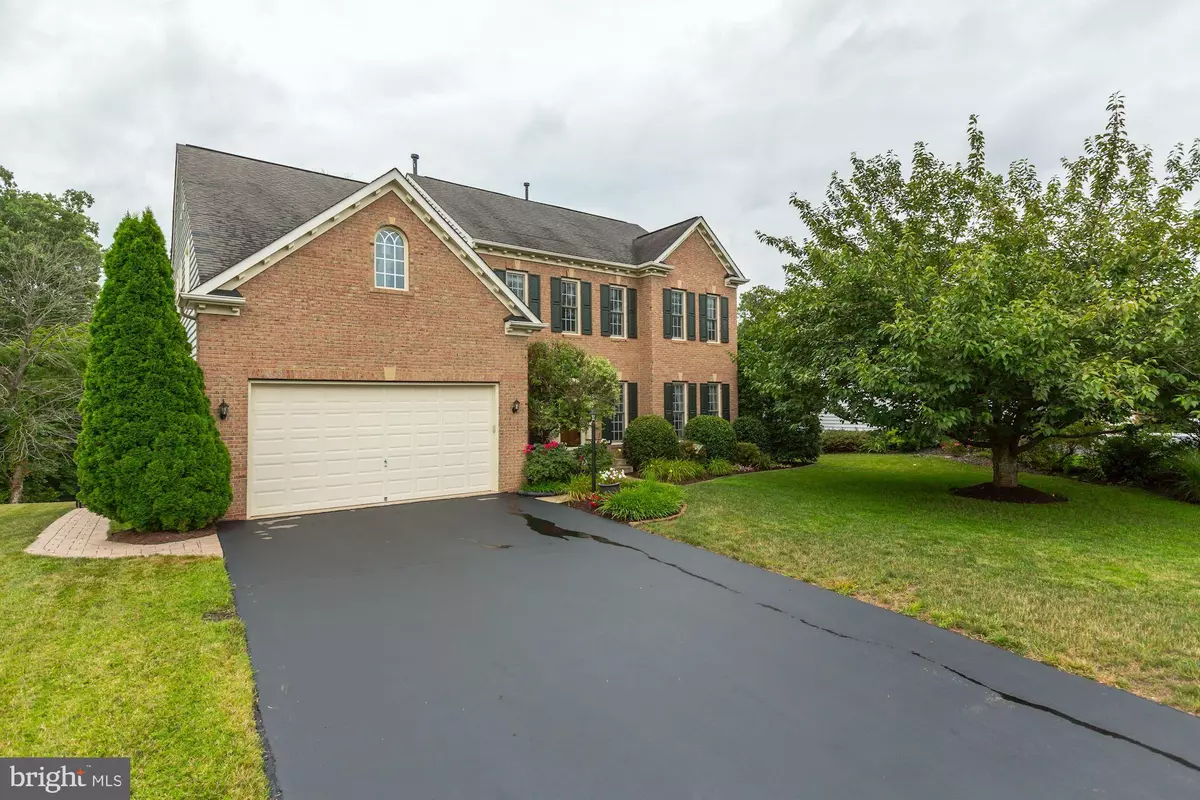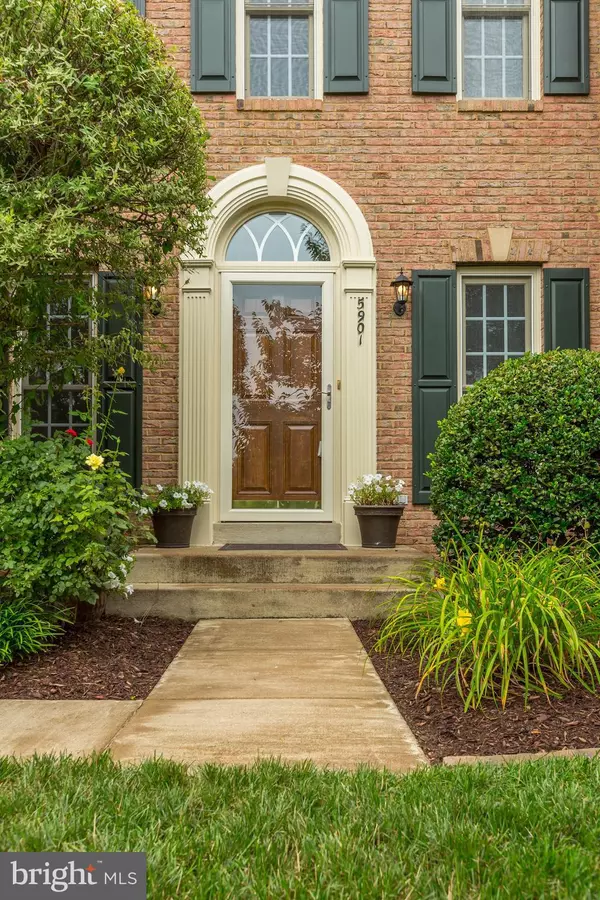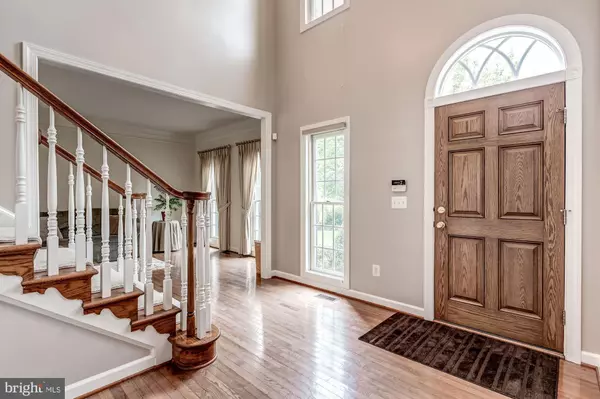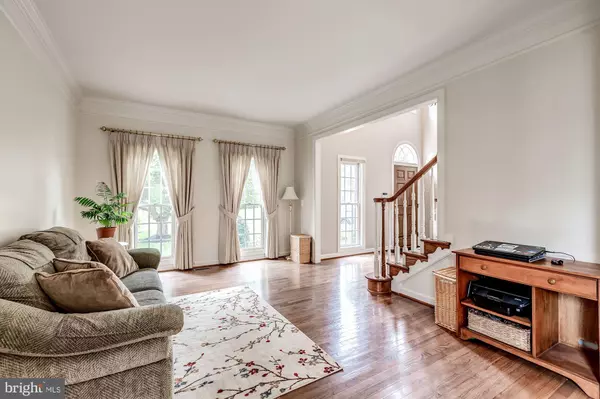$599,900
$599,900
For more information regarding the value of a property, please contact us for a free consultation.
5901 AMBER RIDGE RD Haymarket, VA 20169
5 Beds
4 Baths
4,232 SqFt
Key Details
Sold Price $599,900
Property Type Single Family Home
Sub Type Detached
Listing Status Sold
Purchase Type For Sale
Square Footage 4,232 sqft
Price per Sqft $141
Subdivision Piedmont
MLS Listing ID VAPW474896
Sold Date 11/06/19
Style Colonial
Bedrooms 5
Full Baths 3
Half Baths 1
HOA Fees $175/mo
HOA Y/N Y
Abv Grd Liv Area 2,888
Originating Board BRIGHT
Year Built 2000
Annual Tax Amount $6,454
Tax Year 2019
Lot Size 0.319 Acres
Acres 0.32
Property Description
Enjoy this home with a backyard oasis. Heated swimming pool and spa, wonderful trex deck and tree views for privacy. While the community pool is still too cool to swim you can start on your tan anytime. Look out with sliding doors on main and basement level. Island and eating area in kitchen. Dual staircase. New carpet, paint, backsplash in kitchen. A walk in laundry room with space to spare. 1.5 year old washer/dryer. Huge owners suite with huge closet and bath. This large pie shaped lot sits in a cul de sac with privacy and great neighbors. The basememnt has a fireplace with beautiful built in desk with bookcases galore. The basement bathroom redone with new paint, vanity, mirror.
Location
State VA
County Prince William
Zoning PMR
Rooms
Other Rooms Laundry
Basement Full, Daylight, Partial, Fully Finished, Heated, Improved, Outside Entrance, Walkout Level
Interior
Interior Features Breakfast Area, Carpet, Ceiling Fan(s), Chair Railings, Combination Dining/Living, Crown Moldings, Dining Area, Double/Dual Staircase, Family Room Off Kitchen, Kitchen - Eat-In, Kitchen - Gourmet, Kitchen - Island, Kitchen - Table Space, Pantry, Primary Bath(s), Soaking Tub, Stall Shower, Walk-in Closet(s), Window Treatments
Hot Water Natural Gas
Heating Forced Air, Central
Cooling Ceiling Fan(s), Central A/C
Flooring Carpet, Ceramic Tile, Hardwood, Vinyl
Fireplaces Number 2
Fireplaces Type Fireplace - Glass Doors, Gas/Propane, Mantel(s)
Equipment Built-In Microwave, Cooktop, Dishwasher, Disposal, Dryer, Dryer - Front Loading, Icemaker, Microwave, Oven - Double, Oven - Wall, Range Hood, Refrigerator, Water Heater, Washer
Fireplace Y
Window Features Double Hung,Double Pane,Screens
Appliance Built-In Microwave, Cooktop, Dishwasher, Disposal, Dryer, Dryer - Front Loading, Icemaker, Microwave, Oven - Double, Oven - Wall, Range Hood, Refrigerator, Water Heater, Washer
Heat Source Natural Gas
Laundry Upper Floor, Dryer In Unit, Washer In Unit
Exterior
Exterior Feature Patio(s), Deck(s)
Parking Features Garage Door Opener, Garage - Front Entry, Inside Access
Garage Spaces 6.0
Fence Decorative
Pool In Ground
Utilities Available Under Ground, Cable TV, DSL Available, Electric Available, Fiber Optics Available, Natural Gas Available, Water Available
Amenities Available Bar/Lounge, Community Center, Dining Rooms, Elevator, Exercise Room, Fitness Center, Gated Community, Pool - Outdoor, Security, Swimming Pool, Tennis Courts, Golf Course, Golf Course Membership Available
Water Access N
View Trees/Woods
Roof Type Asphalt
Accessibility None
Porch Patio(s), Deck(s)
Attached Garage 2
Total Parking Spaces 6
Garage Y
Building
Lot Description Backs to Trees, Cul-de-sac, Front Yard, SideYard(s), Rear Yard, Level, Landscaping
Story 3+
Sewer Public Sewer
Water Public
Architectural Style Colonial
Level or Stories 3+
Additional Building Above Grade, Below Grade
Structure Type 9'+ Ceilings,Dry Wall,2 Story Ceilings
New Construction N
Schools
Elementary Schools Mountain View
Middle Schools Bull Run
High Schools Battlefield
School District Prince William County Public Schools
Others
Pets Allowed Y
HOA Fee Include Common Area Maintenance,Health Club,Security Gate,Snow Removal,Trash
Senior Community No
Tax ID 7398-06-4623
Ownership Fee Simple
SqFt Source Assessor
Security Features Security Gate
Acceptable Financing FHA, Conventional, VA
Horse Property N
Listing Terms FHA, Conventional, VA
Financing FHA,Conventional,VA
Special Listing Condition Standard
Pets Allowed No Pet Restrictions
Read Less
Want to know what your home might be worth? Contact us for a FREE valuation!

Our team is ready to help you sell your home for the highest possible price ASAP

Bought with Michelle Fraser • Keller Williams Realty/Lee Beaver & Assoc.





