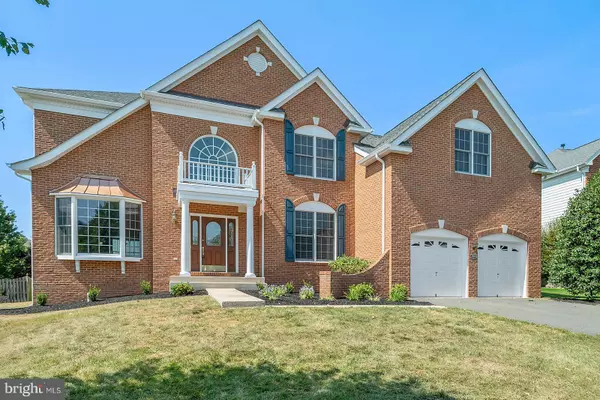$810,500
$824,990
1.8%For more information regarding the value of a property, please contact us for a free consultation.
22609 LOVETTSVILLE KNOLL CT Ashburn, VA 20148
5 Beds
5 Baths
5,716 SqFt
Key Details
Sold Price $810,500
Property Type Single Family Home
Sub Type Detached
Listing Status Sold
Purchase Type For Sale
Square Footage 5,716 sqft
Price per Sqft $141
Subdivision Loudoun Valley Estates
MLS Listing ID VALO394738
Sold Date 10/31/19
Style Colonial
Bedrooms 5
Full Baths 4
Half Baths 1
HOA Fees $135/mo
HOA Y/N Y
Abv Grd Liv Area 3,780
Originating Board BRIGHT
Year Built 2004
Annual Tax Amount $7,801
Tax Year 2019
Lot Size 0.330 Acres
Acres 0.33
Property Description
Immaculate move in ready home! Rarely available in Loudoun Valley Estates gorgeous Colonial home. Almost 5,700 SQFT with 5 bedrooms + Den/bed in the basement, 4 full bath, (1 in the basement) and half bath on main level. Fully renovated with top of the line upgrades. Just refinished hardwood floors throughout the main floor & brand new carpet on upper/lower level. 4 Spacious rooms on the upper level with 3 full bath. Freshly painted & many new upgrades throughout the home & wet bar in the basement. Excellent yard space all around. Right off the booming Loudoun County Parkway tech corridor and quick and desirable access to coming Silver Line stations; Convenient to Brambleton Town Center, shops, restaurants, and Dulles Airport. Walk to community pool, play area and more. Welcome Home!
Location
State VA
County Loudoun
Zoning 05
Rooms
Other Rooms Living Room, Dining Room, Primary Bedroom, Bedroom 2, Bedroom 3, Bedroom 4, Bedroom 5, Kitchen, Family Room, Den, Basement, Foyer, Breakfast Room, Laundry, Office, Bathroom 2, Bathroom 3, Primary Bathroom, Full Bath, Half Bath
Basement Fully Finished, Interior Access, Outside Entrance, Rear Entrance, Walkout Stairs, Windows
Interior
Interior Features Breakfast Area, Built-Ins, Butlers Pantry, Carpet, Ceiling Fan(s), Dining Area, Family Room Off Kitchen, Floor Plan - Open, Formal/Separate Dining Room, Kitchen - Eat-In, Kitchen - Gourmet, Kitchen - Island, Primary Bath(s), Pantry, Recessed Lighting, Walk-in Closet(s), Wood Floors
Hot Water Natural Gas
Cooling Central A/C
Flooring Hardwood, Vinyl, Carpet
Fireplaces Number 1
Equipment Built-In Microwave, Cooktop, Dishwasher, Disposal, Dryer, Oven - Double, Oven - Wall, Refrigerator, Stainless Steel Appliances, Washer, Water Heater
Fireplace Y
Window Features Bay/Bow,Sliding
Appliance Built-In Microwave, Cooktop, Dishwasher, Disposal, Dryer, Oven - Double, Oven - Wall, Refrigerator, Stainless Steel Appliances, Washer, Water Heater
Heat Source Natural Gas
Laundry Main Floor
Exterior
Exterior Feature Deck(s)
Garage Garage - Front Entry, Garage Door Opener, Inside Access
Garage Spaces 2.0
Amenities Available Community Center, Pool - Outdoor, Tennis Courts
Waterfront N
Water Access N
Accessibility None
Porch Deck(s)
Parking Type Attached Garage
Attached Garage 2
Total Parking Spaces 2
Garage Y
Building
Lot Description Backs - Open Common Area, Corner, Cul-de-sac, Front Yard, Rear Yard
Story 3+
Sewer Public Sewer
Water Public
Architectural Style Colonial
Level or Stories 3+
Additional Building Above Grade, Below Grade
Structure Type 9'+ Ceilings,High
New Construction N
Schools
Elementary Schools Moorefield Station
Middle Schools Stone Hill
High Schools Rock Ridge
School District Loudoun County Public Schools
Others
Pets Allowed N
HOA Fee Include Pool(s),Snow Removal,Trash
Senior Community No
Tax ID 121209962000
Ownership Fee Simple
SqFt Source Assessor
Acceptable Financing Cash, Contract, Conventional, VA
Horse Property N
Listing Terms Cash, Contract, Conventional, VA
Financing Cash,Contract,Conventional,VA
Special Listing Condition Standard
Read Less
Want to know what your home might be worth? Contact us for a FREE valuation!

Our team is ready to help you sell your home for the highest possible price ASAP

Bought with Sridhar Vemuru • Agragami, LLC






