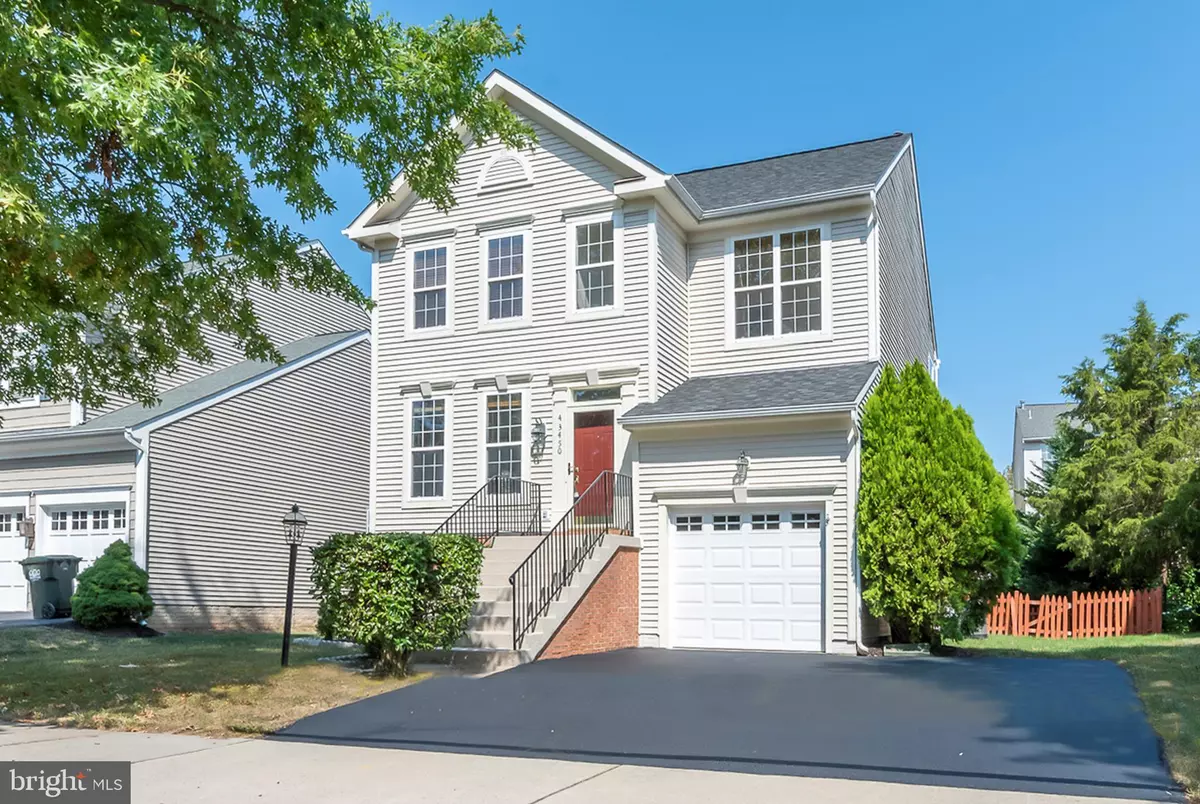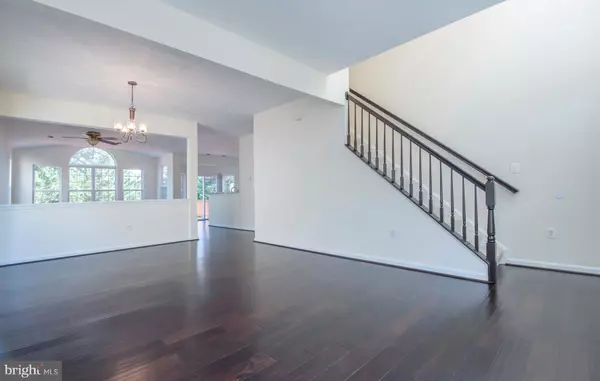$570,000
$564,900
0.9%For more information regarding the value of a property, please contact us for a free consultation.
43450 MINK MEADOWS ST Chantilly, VA 20152
4 Beds
4 Baths
2,672 SqFt
Key Details
Sold Price $570,000
Property Type Single Family Home
Sub Type Detached
Listing Status Sold
Purchase Type For Sale
Square Footage 2,672 sqft
Price per Sqft $213
Subdivision South Riding
MLS Listing ID VALO395380
Sold Date 10/31/19
Style Colonial
Bedrooms 4
Full Baths 3
Half Baths 1
HOA Fees $78/mo
HOA Y/N Y
Abv Grd Liv Area 1,958
Originating Board BRIGHT
Year Built 1998
Annual Tax Amount $5,698
Tax Year 2019
Lot Size 5,663 Sqft
Acres 0.13
Property Description
Amazing opportunity to own an extremely nice, 4bd,3.5 BA SFH in South Riding! You will not find a SFH with all updates ,for less in South Riding. Total of 2672 SF of finished space. Tree lined , quiet street within walking distance to Little River Elementary School ,baseball field, running track and the pool This home has been updated, renovated and is move-in ready . Brand new "scraped/distressed" hardwood floors have been installed in the entire main floor Sept 2019. New upgraded carpet has been installed on 2nd floor and basement, House has been freshly painted throughout in Sept 2019, Kitchen with SS appliances, granite countertop ,white cabinets. Main powder room fully remodeled and upgraded New modern toilets in other bathrooms . New modern light fixture throughout the home. New energy efficient HVAC system was installed in the Fall of 2018 . New high efficient water heater installed in 2019. New garage door installed in September 2019. Newly roof with architectural shingles and new gutters ,Fenced back yard ,big deck for entertainment. Fully finished walk up basement with mud room and full bath. All offers will be reviewed on Monday 9 AM
Location
State VA
County Loudoun
Zoning 05
Rooms
Basement Rear Entrance, Walkout Stairs
Interior
Interior Features Family Room Off Kitchen, Primary Bath(s), Floor Plan - Open
Hot Water Natural Gas
Heating Forced Air
Cooling Central A/C
Equipment Dishwasher, Disposal, Dryer, Microwave, Refrigerator, Oven/Range - Gas, Washer
Fireplace N
Appliance Dishwasher, Disposal, Dryer, Microwave, Refrigerator, Oven/Range - Gas, Washer
Heat Source Natural Gas
Exterior
Parking Features Garage Door Opener
Garage Spaces 1.0
Amenities Available Tennis Courts, Golf Course
Water Access N
Accessibility None
Attached Garage 1
Total Parking Spaces 1
Garage Y
Building
Story 3+
Sewer Public Sewer
Water Public
Architectural Style Colonial
Level or Stories 3+
Additional Building Above Grade, Below Grade
New Construction N
Schools
Elementary Schools Little River
Middle Schools J. Michael Lunsford
High Schools Freedom
School District Loudoun County Public Schools
Others
Pets Allowed Y
HOA Fee Include Pool(s),Snow Removal,Trash
Senior Community No
Tax ID 130396630000
Ownership Fee Simple
SqFt Source Assessor
Special Listing Condition Standard
Pets Allowed No Pet Restrictions
Read Less
Want to know what your home might be worth? Contact us for a FREE valuation!

Our team is ready to help you sell your home for the highest possible price ASAP

Bought with Byron J Hudtloff • RE/MAX Premier





