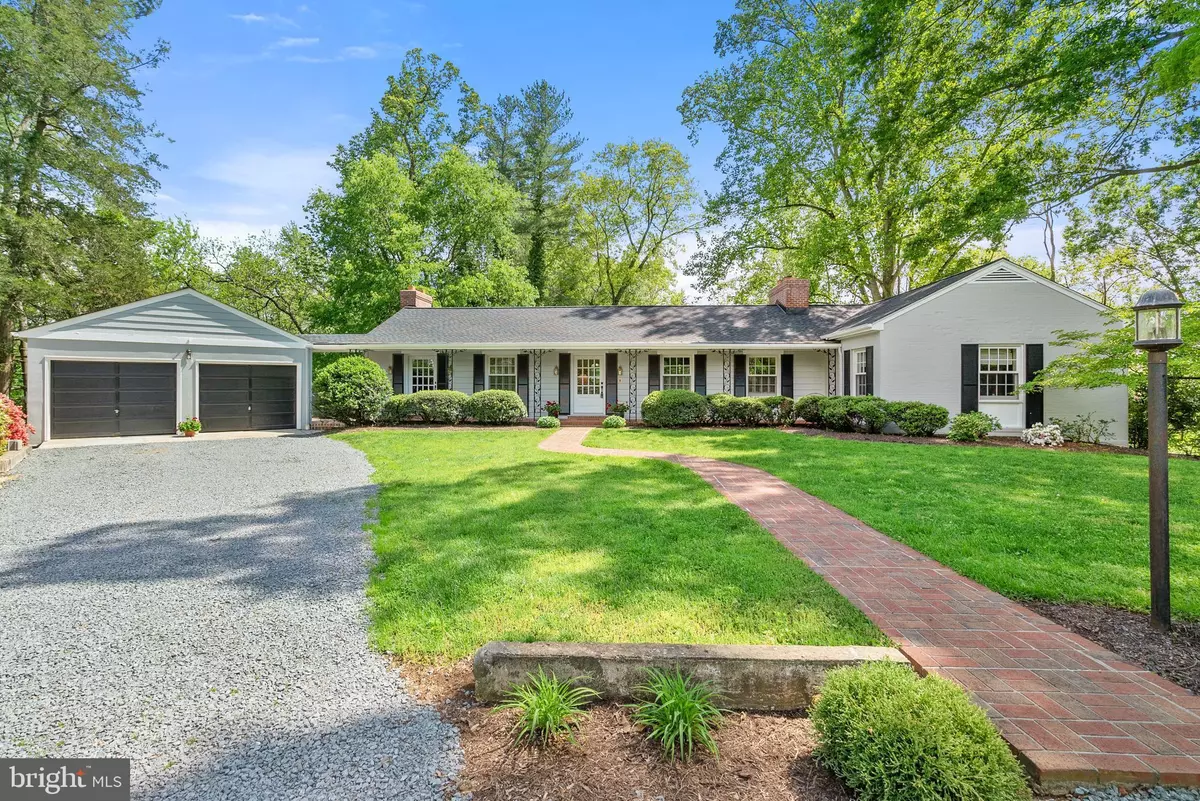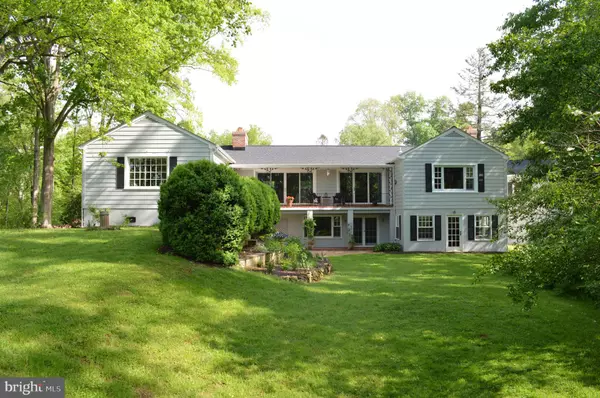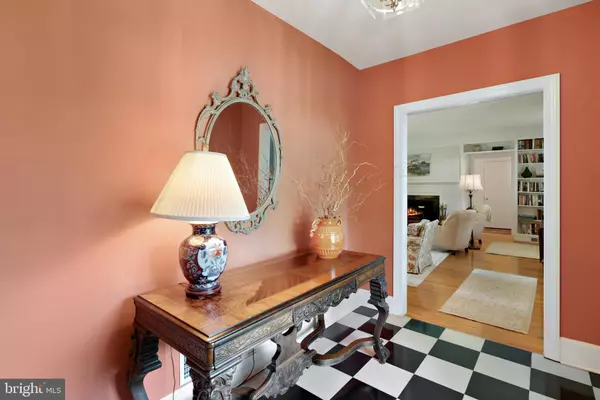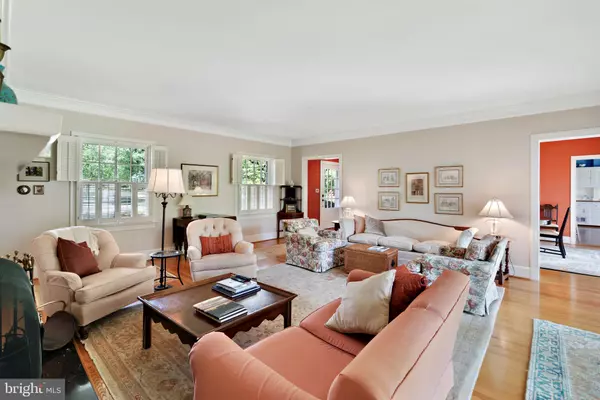$535,000
$545,000
1.8%For more information regarding the value of a property, please contact us for a free consultation.
9276 TOURNAMENT DR Warrenton, VA 20186
3 Beds
5 Baths
4,064 SqFt
Key Details
Sold Price $535,000
Property Type Single Family Home
Sub Type Detached
Listing Status Sold
Purchase Type For Sale
Square Footage 4,064 sqft
Price per Sqft $131
Subdivision Fauquier White Sulphur Springs
MLS Listing ID VAFQ159938
Sold Date 10/29/19
Style Ranch/Rambler
Bedrooms 3
Full Baths 3
Half Baths 2
HOA Y/N N
Abv Grd Liv Area 2,709
Originating Board BRIGHT
Year Built 1960
Annual Tax Amount $4,909
Tax Year 2018
Lot Size 1.108 Acres
Acres 1.11
Property Description
This custom home offers main level living with great flow and lots of charm!Featured are large, light filled rooms with high ceilings and hardwood floors throughout the main level; three generous bedrooms each with an ensuite bath; living room with fireplace and built-in bookshelves, dining room, and large kitchen with wonderful cabinet space as well as a separate pantry, an island,, and ample table space for family meals! All principal rooms enjoy private southern exposure with many windows and peaceful, seasonal views of the river and countryside. Also included on the main level are an entrance foyer, office, and powder room. A two car garage is attached by covered breezeway with easy access to house.Walk-out lower level includes a welcoming rec room with fireplace and charming library /office with another fireplace and lots of windows. Both rooms access the landscaped and very private back yard and garden, with a great space for firepit!. There is also a 1/2 bath and laundry on this level. Large storage spaces and ample closets are plentiful throughout the house. Geothermal heating and cooling as well as energy efficient windows have been recently added Call for an appointment to show. MAJOR PRICE IMPROVEMENT!!!
Location
State VA
County Fauquier
Zoning RA
Direction North
Rooms
Other Rooms Living Room, Dining Room, Primary Bedroom, Bedroom 2, Kitchen, Family Room, Library, Office, Bathroom 2, Bathroom 3, Primary Bathroom
Basement Daylight, Partial, Connecting Stairway, Full, Improved, Outside Entrance, Rear Entrance, Walkout Level
Main Level Bedrooms 3
Interior
Interior Features Entry Level Bedroom, Floor Plan - Traditional, Kitchen - Country, Kitchen - Eat-In, Kitchen - Table Space, Primary Bath(s), Wood Floors
Hot Water Electric
Heating Other
Cooling Geothermal
Flooring Hardwood, Terrazzo, Vinyl, Other
Fireplaces Number 3
Equipment Cooktop, Disposal, Dryer, Dryer - Electric, Microwave, Oven - Wall, Range Hood, Refrigerator, Washer, Water Heater
Fireplace Y
Window Features Double Pane
Appliance Cooktop, Disposal, Dryer, Dryer - Electric, Microwave, Oven - Wall, Range Hood, Refrigerator, Washer, Water Heater
Heat Source Geo-thermal
Laundry Lower Floor, Basement
Exterior
Exterior Feature Balcony, Terrace
Parking Features Garage - Front Entry, Covered Parking
Garage Spaces 2.0
Utilities Available Phone, Electric Available, Propane, Water Available
Water Access N
View River, Scenic Vista
Roof Type Asbestos Shingle
Accessibility Level Entry - Main
Porch Balcony, Terrace
Attached Garage 2
Total Parking Spaces 2
Garage Y
Building
Lot Description Backs to Trees, Cul-de-sac, Partly Wooded
Story 2
Sewer Gravity Sept Fld, Septic = # of BR
Water Public
Architectural Style Ranch/Rambler
Level or Stories 2
Additional Building Above Grade, Below Grade
New Construction N
Schools
Elementary Schools J.G. Brumfield
Middle Schools W.C. Taylor
High Schools Fauquier
School District Fauquier County Public Schools
Others
Senior Community No
Tax ID 6962-20-0948
Ownership Fee Simple
SqFt Source Assessor
Horse Property N
Special Listing Condition Standard
Read Less
Want to know what your home might be worth? Contact us for a FREE valuation!

Our team is ready to help you sell your home for the highest possible price ASAP

Bought with Giselle Roxanne Mingione • Samson Properties





