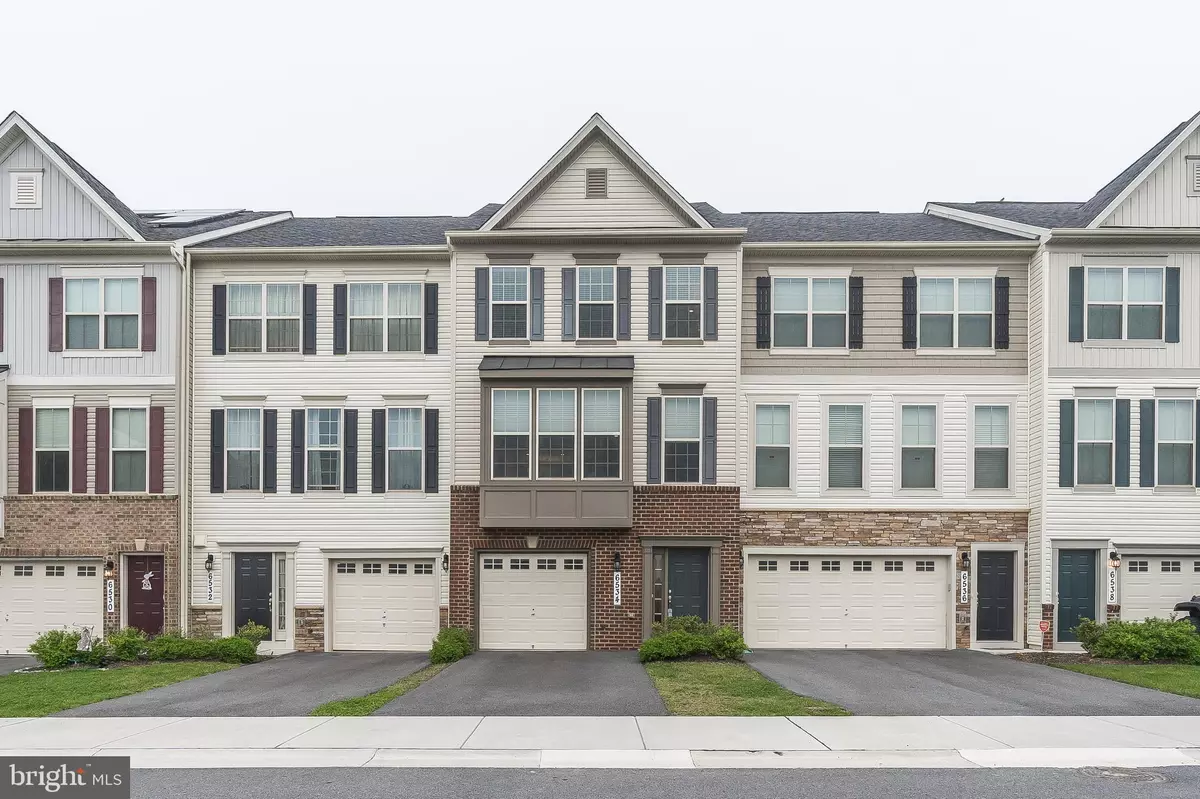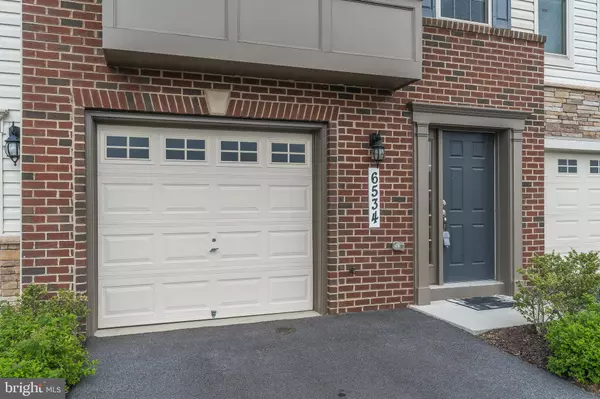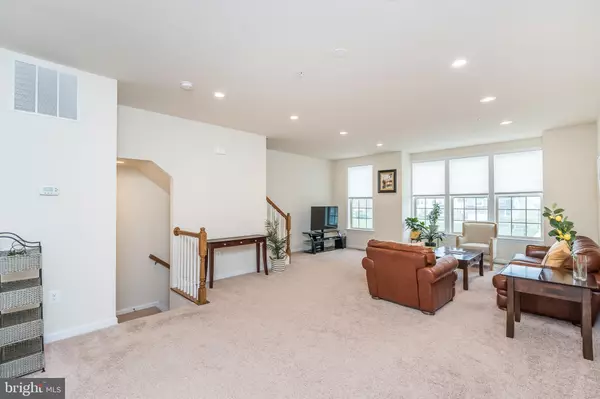$324,900
$324,900
For more information regarding the value of a property, please contact us for a free consultation.
6534 NEWTON DR Frederick, MD 21703
3 Beds
4 Baths
2,212 SqFt
Key Details
Sold Price $324,900
Property Type Townhouse
Sub Type Interior Row/Townhouse
Listing Status Sold
Purchase Type For Sale
Square Footage 2,212 sqft
Price per Sqft $146
Subdivision Manors At Ballenger Creek
MLS Listing ID MDFR249410
Sold Date 10/25/19
Style Colonial
Bedrooms 3
Full Baths 2
Half Baths 2
HOA Fees $56/qua
HOA Y/N Y
Abv Grd Liv Area 2,212
Originating Board BRIGHT
Year Built 2015
Annual Tax Amount $3,531
Tax Year 2019
Lot Size 1,760 Sqft
Acres 0.04
Property Description
Beautiful 3 Bedroom,2 full & 2 half Bath Garage Townhouse in peaceful neighborhood. Why wait for a new home, when only 4 years old house is ready to move in condition? Large LR w/recessed lights ,bay window. kitchen w/ hardwood floors,SS appliances,42" maple cabinets,Granite countertops & pantry.Open breakfast nook w/sliders to deck overlooking open area. Master bedroom suite w/private super bath,sunken tub & separate shower,walk in closet & ceiling fan.2 additional bedrooms, tub & shower hall bath. Inviting foyer leads to sun filled family room.powder room ,sliders to fenced flat backyard. The house faces and backs to large open area .A MUST SEE !!
Location
State MD
County Frederick
Zoning RESIDENTIAL
Rooms
Other Rooms Living Room, Dining Room, Primary Bedroom, Bedroom 2, Bedroom 3, Kitchen, Family Room
Interior
Interior Features Breakfast Area, Carpet, Ceiling Fan(s), Combination Dining/Living, Floor Plan - Open, Kitchen - Country, Kitchen - Table Space, Primary Bath(s), Recessed Lighting, Pantry, Sprinkler System, Walk-in Closet(s), Window Treatments, Wood Floors
Hot Water Electric
Heating Central, Forced Air
Cooling Ceiling Fan(s), Central A/C
Equipment Built-In Microwave, Dishwasher, Disposal, Dryer, Oven/Range - Gas, Refrigerator, Stainless Steel Appliances, Stove, Washer
Fireplace N
Window Features Bay/Bow,Double Pane,Screens
Appliance Built-In Microwave, Dishwasher, Disposal, Dryer, Oven/Range - Gas, Refrigerator, Stainless Steel Appliances, Stove, Washer
Heat Source Central, Natural Gas
Exterior
Parking Features Garage - Front Entry, Garage Door Opener
Garage Spaces 1.0
Water Access N
Roof Type Asphalt
Accessibility None
Attached Garage 1
Total Parking Spaces 1
Garage Y
Building
Story 3+
Sewer Public Sewer
Water Public
Architectural Style Colonial
Level or Stories 3+
Additional Building Above Grade, Below Grade
Structure Type 9'+ Ceilings
New Construction N
Schools
Elementary Schools Tuscarora
Middle Schools Crestwood
High Schools Tuscarora
School District Frederick County Public Schools
Others
Pets Allowed N
HOA Fee Include Common Area Maintenance
Senior Community No
Tax ID 1101591705
Ownership Fee Simple
SqFt Source Assessor
Horse Property N
Special Listing Condition Standard
Read Less
Want to know what your home might be worth? Contact us for a FREE valuation!

Our team is ready to help you sell your home for the highest possible price ASAP

Bought with Hulunem D Woldgebreal • Samson Properties





