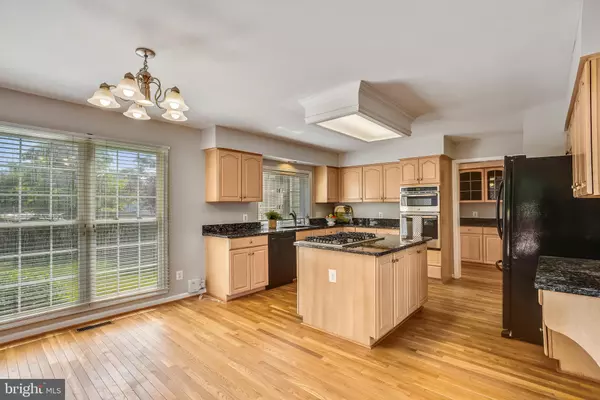$757,500
$749,900
1.0%For more information regarding the value of a property, please contact us for a free consultation.
8317 GREENTREE MANOR LN Fairfax Station, VA 22039
4 Beds
4 Baths
3,682 SqFt
Key Details
Sold Price $757,500
Property Type Single Family Home
Sub Type Detached
Listing Status Sold
Purchase Type For Sale
Square Footage 3,682 sqft
Price per Sqft $205
Subdivision Giles Overlook
MLS Listing ID VAFX1082048
Sold Date 10/25/19
Style Colonial
Bedrooms 4
Full Baths 3
Half Baths 1
HOA Fees $75/qua
HOA Y/N Y
Abv Grd Liv Area 2,792
Originating Board BRIGHT
Year Built 1993
Annual Tax Amount $8,198
Tax Year 2019
Lot Size 0.356 Acres
Acres 0.36
Property Description
Back on market = rare opportunity for buyers! Gorgeous 4 BR/3.5 BA colonial ideally located in Crosspointe. A two story foyer & freshly painted interior welcomes you to this wonderful home. The floor plan has hardwoods in the foyer and lots of natural light. An updated kitchen, features a Bosch gas cooktop, granite countertops, 42 cabinets, a center island and a large separate breakfast area with access to the private deck. The main level is completed with a family room with stunning Palladium window, library/office with built in bookcases, formal living & dining room, butler s pantry, powder room and a large laundry room/mud room. Upstairs a master bedroom suite provides space to relax with tree views, vaulted ceilings, walk in closet, separate water closet and spacious bath. Three more sunny bedrooms and a double sink full bath complete the upper level. The lower level offers lots of additional living space with a finished recreation room, wet bar, full bath, an additional den/room (used as a guest room) with ample closet and multiple storage spaces. All this and a side load garage and new roof in a wonderful community with two olympic sized swimming pools, 12 miles of walking and running trails, several tot lots and tennis courts. Best of all easy access to all of Northern Virginia, Route 123, Fairfax County parkway and I95. So much to enjoy!
Location
State VA
County Fairfax
Zoning 302
Rooms
Basement Full, Fully Finished
Main Level Bedrooms 4
Interior
Interior Features Additional Stairway, Breakfast Area, Butlers Pantry, Carpet, Ceiling Fan(s), Chair Railings, Crown Moldings, Double/Dual Staircase, Kitchen - Gourmet, Kitchen - Island, Primary Bath(s), Recessed Lighting, Built-Ins, Upgraded Countertops, Walk-in Closet(s), Wet/Dry Bar, Window Treatments, Family Room Off Kitchen, Floor Plan - Open, Formal/Separate Dining Room, Skylight(s), Soaking Tub
Heating Forced Air
Cooling Central A/C
Flooring Carpet, Ceramic Tile
Fireplaces Number 1
Equipment Cooktop, Dishwasher, Disposal, Dryer, Microwave, Oven - Self Cleaning, Refrigerator, Washer, Water Heater
Fireplace Y
Appliance Cooktop, Dishwasher, Disposal, Dryer, Microwave, Oven - Self Cleaning, Refrigerator, Washer, Water Heater
Heat Source Natural Gas
Exterior
Garage Garage - Side Entry, Garage Door Opener, Inside Access
Garage Spaces 2.0
Fence Fully, Privacy
Amenities Available Community Center, Jog/Walk Path, Lake, Pool - Outdoor, Tot Lots/Playground, Tennis Courts
Waterfront N
Water Access N
View Garden/Lawn, Trees/Woods
Roof Type Asphalt
Accessibility None
Parking Type Attached Garage, Driveway
Attached Garage 2
Total Parking Spaces 2
Garage Y
Building
Lot Description Corner, Backs - Open Common Area, Premium
Story 3+
Sewer Public Sewer
Water Public
Architectural Style Colonial
Level or Stories 3+
Additional Building Above Grade, Below Grade
Structure Type 2 Story Ceilings,9'+ Ceilings,Cathedral Ceilings
New Construction N
Schools
School District Fairfax County Public Schools
Others
Senior Community No
Tax ID 0973 13 0034
Ownership Fee Simple
SqFt Source Assessor
Special Listing Condition Standard
Read Less
Want to know what your home might be worth? Contact us for a FREE valuation!

Our team is ready to help you sell your home for the highest possible price ASAP

Bought with Lauren C Hwang • Long & Foster Real Estate, Inc.






