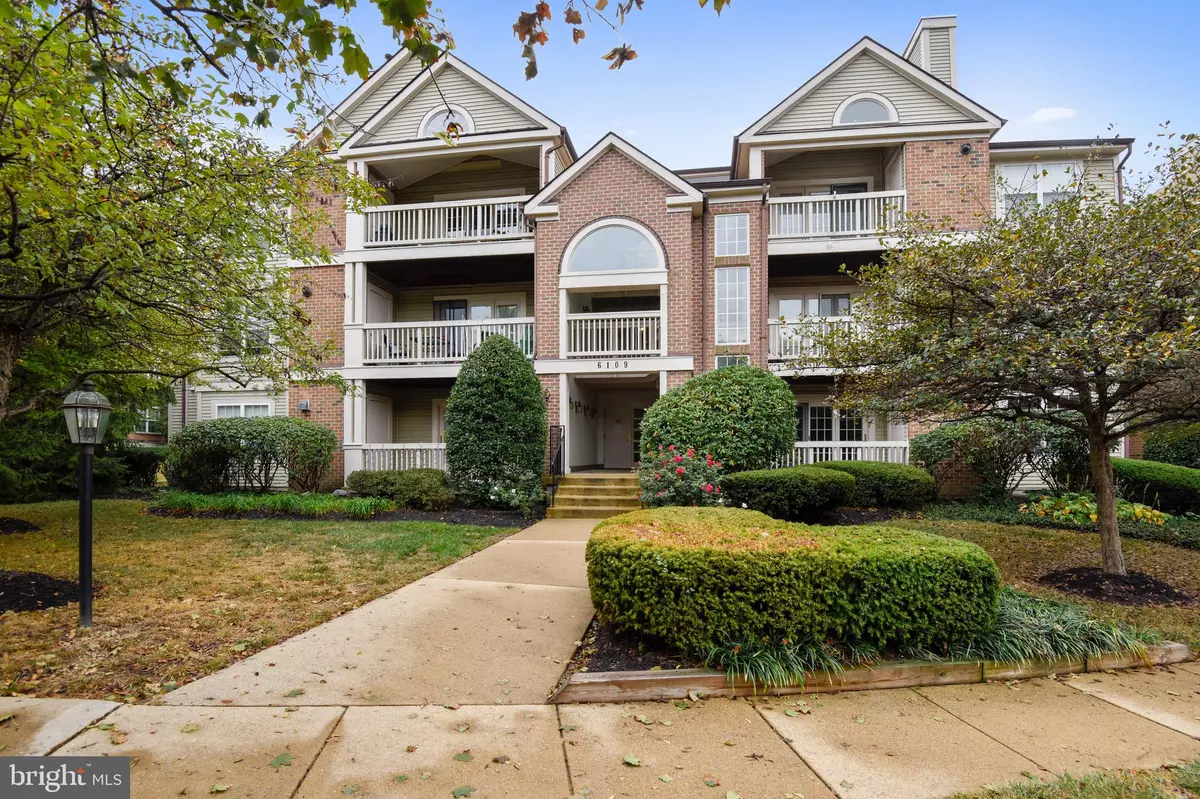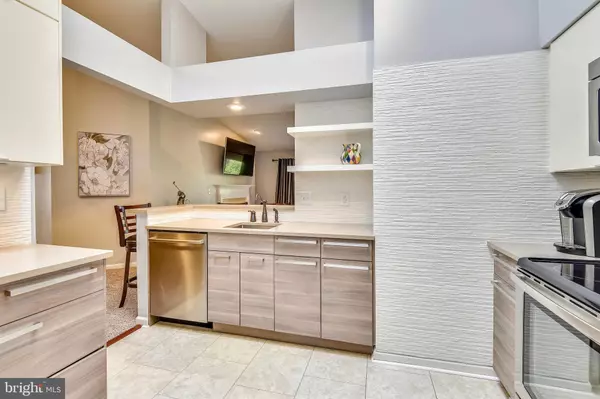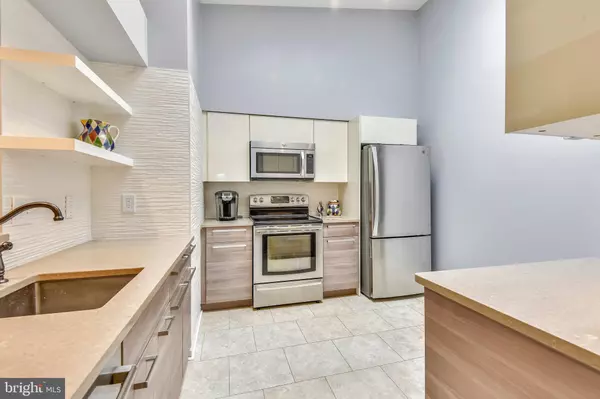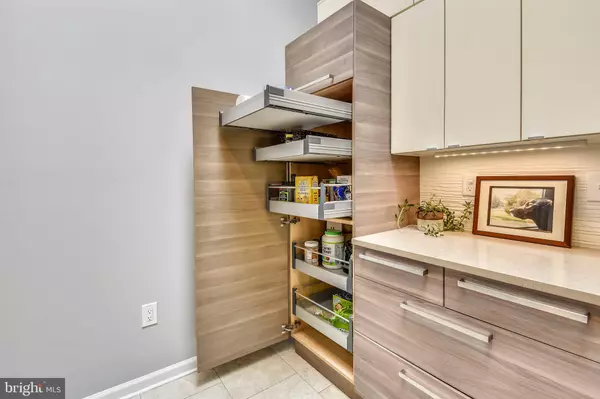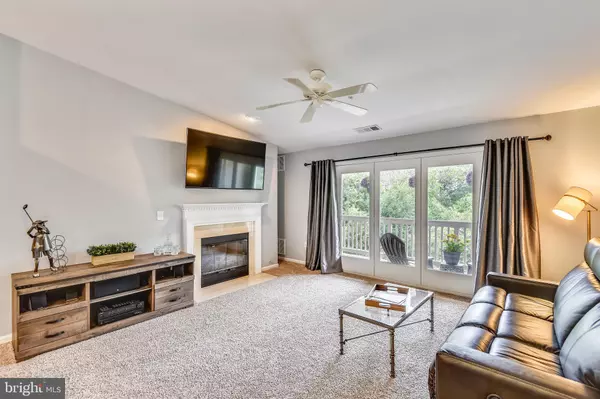$327,000
$314,500
4.0%For more information regarding the value of a property, please contact us for a free consultation.
6109 WIGMORE LN #M Alexandria, VA 22315
2 Beds
2 Baths
1,143 SqFt
Key Details
Sold Price $327,000
Property Type Condo
Sub Type Condo/Co-op
Listing Status Sold
Purchase Type For Sale
Square Footage 1,143 sqft
Price per Sqft $286
Subdivision Kingstowne
MLS Listing ID VAFX1092144
Sold Date 10/24/19
Style Colonial
Bedrooms 2
Full Baths 2
Condo Fees $333/mo
HOA Fees $62/mo
HOA Y/N Y
Abv Grd Liv Area 1,143
Originating Board BRIGHT
Year Built 1993
Annual Tax Amount $3,209
Tax Year 2019
Property Description
One of the nicest homes available in one of the best locations in Kingstowne. This spacious two bedroom two bathroom condo features an open floor plan and a fantastic view of the wooded greenspace. Having this much privacy in this convenient a location is a rarity. Being perched on the top floor means vaulted ceilings, two skylights streaming in natural light and no neighbors above you. The kitchen in your new home is a showplace. You will be thrilled to have friends and family come to check out the up-to-the-minute design which features stainless steel appliances, stunning countertops and backsplash and customized cabinetry that maximizes storage and utility. When it's time to relax in the living room, the cozy gas fireplace will be a focal point when you are not on the balcony enjoying the view over the expanse of treetops! The master suite is impressive and features a luxurious master bathroom. Dual vanities, soaking tub and separate shower are bright and welcoming because of the skylight overhead. The guest bathroom has been updated in the last year.The hot water heater was replaced in 2017. This home is located in the Stratford Place Condo Association. The only condo association within Kingstowne that has its very own dedicated swimming pool accessible only by Stratford Place residents. Of course, you are welcome to enjoy all the Kingstowne amenities which include: miles of walking trails, two outdoor swimming pools, 6 tennis and volleyball courts, numerous tot lots, two amazing fitness centers, three community centers, and a beautiful lake. The location might actually be more awesome than the kitchen: less than 2 miles to Wegmans or Kingstowne Towne Center, 2.5 miles to the Springfield Metro. Easy access to 495, 395 and 95
Location
State VA
County Fairfax
Zoning 304
Rooms
Other Rooms Living Room, Dining Room, Primary Bedroom, Bedroom 2, Kitchen, Primary Bathroom
Main Level Bedrooms 2
Interior
Interior Features Ceiling Fan(s), Family Room Off Kitchen, Floor Plan - Open, Primary Bath(s), Upgraded Countertops
Hot Water Natural Gas
Heating Forced Air
Cooling Central A/C
Fireplaces Number 1
Fireplaces Type Gas/Propane
Equipment Built-In Microwave, Dishwasher, Disposal, Dryer, Icemaker, Oven/Range - Gas, Refrigerator, Washer
Fireplace Y
Appliance Built-In Microwave, Dishwasher, Disposal, Dryer, Icemaker, Oven/Range - Gas, Refrigerator, Washer
Heat Source Natural Gas
Exterior
Garage Spaces 2.0
Amenities Available Community Center, Fitness Center, Jog/Walk Path, Pool - Outdoor, Swimming Pool, Tot Lots/Playground
Water Access N
Accessibility None
Total Parking Spaces 2
Garage N
Building
Story 1
Sewer Public Sewer
Water Public
Architectural Style Colonial
Level or Stories 1
Additional Building Above Grade, Below Grade
New Construction N
Schools
Elementary Schools Lane
Middle Schools Hayfield Secondary School
High Schools Hayfield
School District Fairfax County Public Schools
Others
HOA Fee Include Water,Trash,Pool(s)
Senior Community No
Tax ID 0913 1702 M
Ownership Condominium
Special Listing Condition Standard
Read Less
Want to know what your home might be worth? Contact us for a FREE valuation!

Our team is ready to help you sell your home for the highest possible price ASAP

Bought with Okechukwu C Udumaga • Samson Properties

