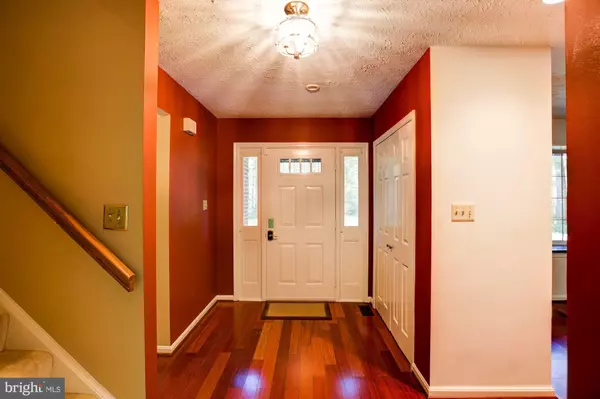$685,000
$675,000
1.5%For more information regarding the value of a property, please contact us for a free consultation.
11015 CLARA BARTON DR Fairfax Station, VA 22039
4 Beds
3 Baths
1,944 SqFt
Key Details
Sold Price $685,000
Property Type Single Family Home
Sub Type Detached
Listing Status Sold
Purchase Type For Sale
Square Footage 1,944 sqft
Price per Sqft $352
Subdivision Fairfax Station
MLS Listing ID VAFX1086834
Sold Date 10/10/19
Style Split Level
Bedrooms 4
Full Baths 3
HOA Fees $18/ann
HOA Y/N Y
Abv Grd Liv Area 1,944
Originating Board BRIGHT
Year Built 1979
Annual Tax Amount $7,641
Tax Year 2019
Lot Size 0.807 Acres
Acres 0.81
Property Description
Beautiful split-level home in coveted Fairfax Station. Updated brick-front home on the nicest private (not shared) pipe stem driveway. This home boasts gleaming hardwood floors on the main level and new carpet installed on the entire upper level and new paint throughout. This home boasts 4 bedrooms, 3 full bathrooms plus a 2-car garage. Enjoy lots of natural light and the beauty of sitting on almost an acre prime lot backing to 10 acres of undeveloped land. Boasts two beautiful patios, one off of the eat-in kitchen and one off of the family great for entertaining or just relaxing. As you enter the main level there are gleaming hardwood floors that lead you into a living room, dining room with a very large built-in cabinet for china and other storage, nicely updated kitchen with newer appliances and gleaming countertops. There is also a breakfast bar and large eat-in area which boasts a very large bay window which looks out over the amazing wooded lot. There are French doors off of the kitchen area which lead to one of the patios and to the driveway and garage. The parking area is oversized and can fit up to 6 cars. The top level of the home has three bedrooms and an Owners Suite. The three bedrooms share the hall full bath. The Owners Suite is tucked away in the back of the top level for privacy and has a roomy sitting area with a nice window for natural light, then take a few steps up into a very nice sized bedroom with lots of windows. There are two very large walk in closets and the best part is the amazing bathroom that has a huge double shower and on either size of the shower is an individual water closet with a toilet and a sink. The is an amazing retreat after a long day! A few steps down from the main level you will find the large family room with lots of windows and French doors that lead out to another beautiful patio. Off of the family room is a Den/5th Bedroom/Office, full bathroom, laundry room with a door that exits to the back yard! There are 2 areas that are being sold with the property AS IS , the fireplace/chimney and the electrical on the patio. PLEASE NOTE: THE TAX RECORDS STATE THE HOME SQUARE FOOTAGE IS 1944 SQUARE FEET, THIS DOES NOT INCLUDE THE FAMILY ROOM AND DEN ON THE LOWER LEVEL - FLOOR PLANS WILL BE ADDED TO LISTING NO LATER THAN MONDAY 9/9/19.Don t miss this fantastic opportunity to live in peace and tranquility! There will be an OPEN HOUSE on Sunday 9/8 from 1-4PM, hope to see you there!
Location
State VA
County Fairfax
Zoning 030
Rooms
Other Rooms Living Room, Dining Room, Primary Bedroom, Bedroom 2, Bedroom 3, Kitchen, Family Room, Den, Basement, Foyer, Breakfast Room, Laundry, Bathroom 1, Full Bath
Basement Unfinished
Interior
Interior Features Ceiling Fan(s), Bar, Breakfast Area, Built-Ins, Dining Area, Floor Plan - Traditional, Formal/Separate Dining Room, Kitchen - Eat-In, Kitchen - Gourmet, Kitchen - Table Space, Primary Bath(s), Recessed Lighting, Stall Shower, Tub Shower, Upgraded Countertops, Walk-in Closet(s), Wet/Dry Bar, Window Treatments
Hot Water Electric
Heating Heat Pump(s)
Cooling Ceiling Fan(s), Central A/C, Heat Pump(s)
Flooring Carpet, Hardwood
Fireplaces Number 1
Fireplaces Type Brick, Fireplace - Glass Doors
Equipment Built-In Microwave, Dishwasher, Disposal, Dryer - Electric, Exhaust Fan, Extra Refrigerator/Freezer, Oven - Self Cleaning, Oven/Range - Electric, Refrigerator, Stainless Steel Appliances, Stove, Washer, Water Heater
Furnishings No
Fireplace Y
Window Features Bay/Bow
Appliance Built-In Microwave, Dishwasher, Disposal, Dryer - Electric, Exhaust Fan, Extra Refrigerator/Freezer, Oven - Self Cleaning, Oven/Range - Electric, Refrigerator, Stainless Steel Appliances, Stove, Washer, Water Heater
Heat Source Electric
Laundry Lower Floor
Exterior
Exterior Feature Patio(s), Brick
Garage Garage - Side Entry, Garage Door Opener, Inside Access
Garage Spaces 2.0
Fence Electric
Utilities Available Electric Available
Amenities Available Pool Mem Avail, Tennis Courts
Waterfront N
Water Access N
View Trees/Woods
Roof Type Architectural Shingle
Street Surface Black Top
Accessibility None
Porch Patio(s), Brick
Parking Type Attached Garage, Driveway
Attached Garage 2
Total Parking Spaces 2
Garage Y
Building
Story 3+
Sewer Septic Exists
Water Public
Architectural Style Split Level
Level or Stories 3+
Additional Building Above Grade, Below Grade
Structure Type Dry Wall
New Construction N
Schools
Elementary Schools Oak View
Middle Schools Robinson Secondary School
High Schools Robinson Secondary School
School District Fairfax County Public Schools
Others
HOA Fee Include Common Area Maintenance,Management
Senior Community No
Tax ID 0771 11 0011
Ownership Fee Simple
SqFt Source Assessor
Acceptable Financing Cash, Conventional, VA, FHA
Horse Property N
Listing Terms Cash, Conventional, VA, FHA
Financing Cash,Conventional,VA,FHA
Special Listing Condition Standard
Read Less
Want to know what your home might be worth? Contact us for a FREE valuation!

Our team is ready to help you sell your home for the highest possible price ASAP

Bought with Josh H Choe • Josh Realty Inc






