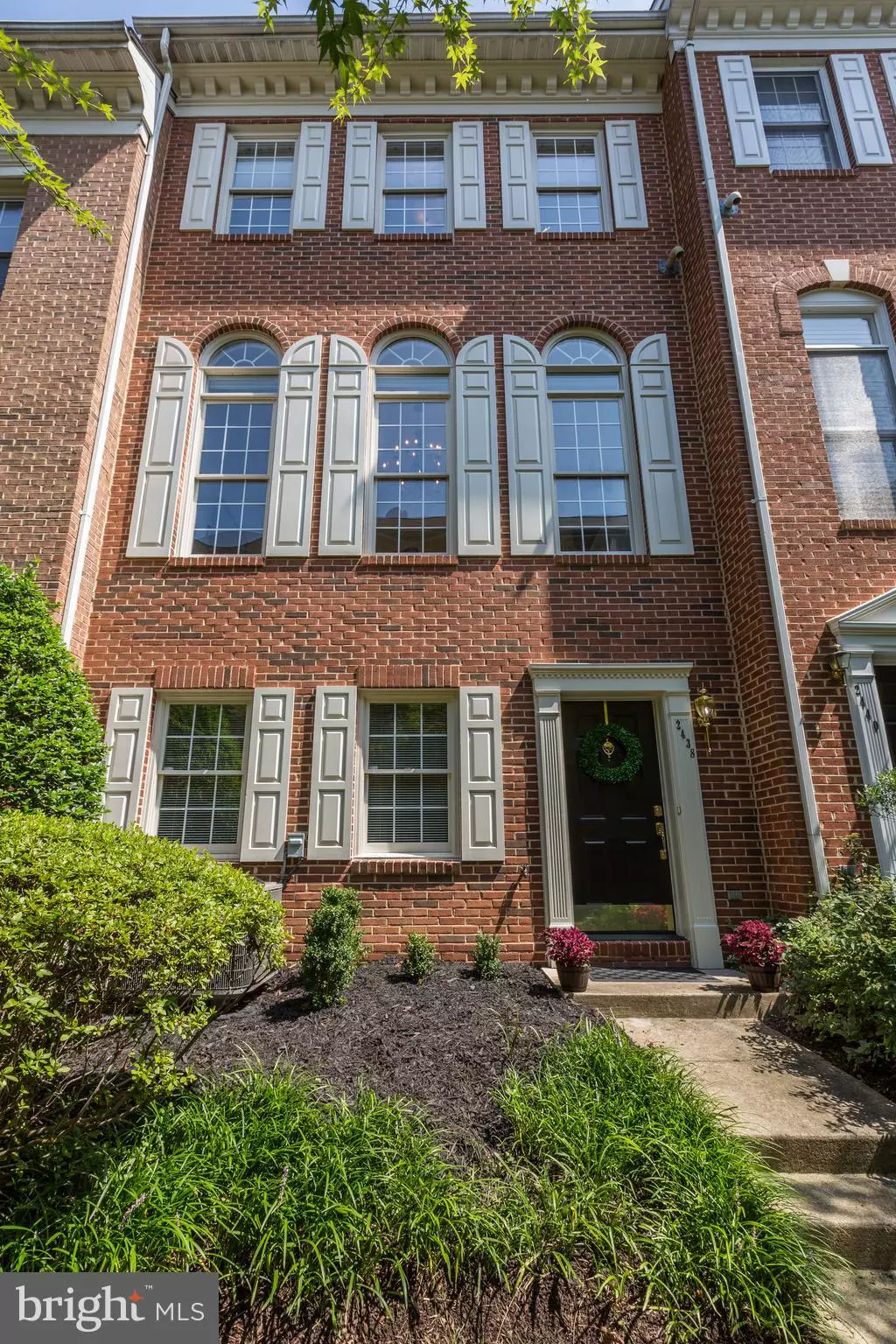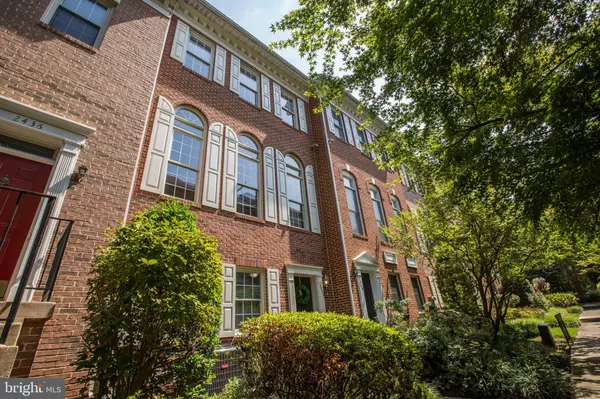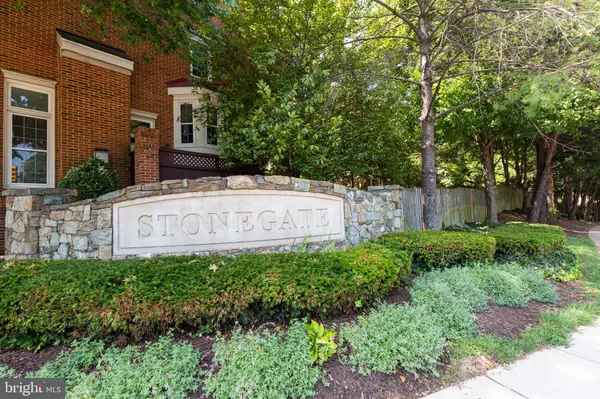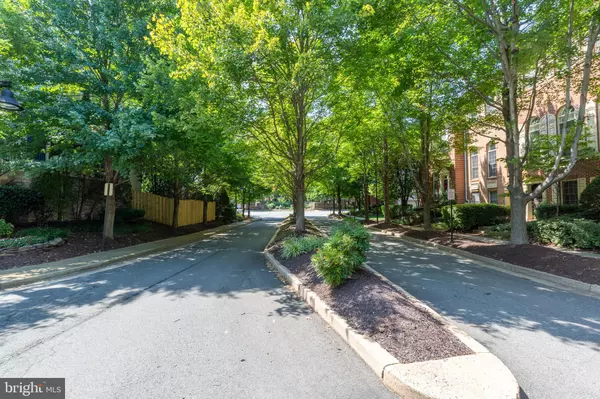$600,000
$610,000
1.6%For more information regarding the value of a property, please contact us for a free consultation.
2438 GARNETT DR Alexandria, VA 22311
3 Beds
3 Baths
1,830 SqFt
Key Details
Sold Price $600,000
Property Type Townhouse
Sub Type Interior Row/Townhouse
Listing Status Sold
Purchase Type For Sale
Square Footage 1,830 sqft
Price per Sqft $327
Subdivision Stonegate
MLS Listing ID VAAX239150
Sold Date 10/10/19
Style Transitional
Bedrooms 3
Full Baths 2
Half Baths 1
HOA Fees $133/mo
HOA Y/N Y
Abv Grd Liv Area 1,830
Originating Board BRIGHT
Year Built 1994
Annual Tax Amount $6,029
Tax Year 2018
Lot Size 1,180 Sqft
Acres 0.03
Property Description
$46,800 TOTAL REMODEL BRICK TOWN HOME NEW LIFETIME ROOF with NEW Skylights in Master Bath-NEW GARAGE DOORS WITH NEW GARAGE DOORS WITH OUTSIDE KEY PAD. GRANITE COUNTERS BATHS AND KITCHEN- NEW CARPETS-REFINISHED SOLID HARD WOODS & NEW HARDWOODS-GAS FIREPLACE-HUGE OPEN CEILINGS IN LIVING ROOM-NEW AC-GAS FIREPLACE-DECK FOR COOKING-GARAGE FLOOR REFINISHED-EXTRA STORAGE-COMMUNITY POOL/PLAYGROUND- PARK SETTING-VISITOR PARKING-METRO BUS AT PROPERTY MINUTES TO EVERYTHING! OPEN HOUSE SUNDAY Sept 8th 1-4
Location
State VA
County Alexandria City
Zoning CDD#5
Rooms
Other Rooms Laundry
Main Level Bedrooms 3
Interior
Interior Features Ceiling Fan(s), Chair Railings, Combination Dining/Living, Crown Moldings, Dining Area, Family Room Off Kitchen, Floor Plan - Open, Floor Plan - Traditional, Kitchen - Eat-In, Kitchen - Island, Kitchen - Table Space, Primary Bath(s), Pantry, Recessed Lighting, Skylight(s), Walk-in Closet(s)
Hot Water Natural Gas
Heating Heat Pump(s)
Cooling Central A/C
Flooring Carpet, Hardwood
Fireplaces Number 1
Fireplaces Type Gas/Propane
Equipment Built-In Microwave, Dishwasher, ENERGY STAR Clothes Washer, ENERGY STAR Dishwasher, ENERGY STAR Refrigerator, Exhaust Fan, Oven/Range - Gas, Refrigerator, Six Burner Stove, Stainless Steel Appliances, Washer, Water Heater - High-Efficiency
Furnishings No
Fireplace Y
Appliance Built-In Microwave, Dishwasher, ENERGY STAR Clothes Washer, ENERGY STAR Dishwasher, ENERGY STAR Refrigerator, Exhaust Fan, Oven/Range - Gas, Refrigerator, Six Burner Stove, Stainless Steel Appliances, Washer, Water Heater - High-Efficiency
Heat Source Electric
Laundry Lower Floor
Exterior
Parking Features Garage - Rear Entry
Garage Spaces 2.0
Utilities Available Cable TV, DSL Available, Electric Available, Multiple Phone Lines, Natural Gas Available, Phone Available
Amenities Available Common Grounds, Pool - Outdoor, Swimming Pool, Tot Lots/Playground
Water Access N
Roof Type Architectural Shingle
Accessibility 32\"+ wide Doors
Attached Garage 2
Total Parking Spaces 2
Garage Y
Building
Story 3+
Foundation Concrete Perimeter
Sewer Public Septic, Public Sewer
Water Public
Architectural Style Transitional
Level or Stories 3+
Additional Building Above Grade, Below Grade
New Construction N
Schools
Elementary Schools John Adams
Middle Schools Francis C Hammond
High Schools Alexandria City
School District Alexandria City Public Schools
Others
Pets Allowed Y
HOA Fee Include All Ground Fee,Common Area Maintenance,Custodial Services Maintenance,Insurance,Lawn Care Front,Lawn Maintenance,Management,Pool(s),Recreation Facility,Reserve Funds,Road Maintenance,Snow Removal,Taxes,Trash
Senior Community No
Tax ID 011.04-02-36
Ownership Fee Simple
SqFt Source Estimated
Security Features Electric Alarm
Acceptable Financing Cash, Contract, Conventional, FHA, FHVA, FNMA, VA
Listing Terms Cash, Contract, Conventional, FHA, FHVA, FNMA, VA
Financing Cash,Contract,Conventional,FHA,FHVA,FNMA,VA
Special Listing Condition Standard
Pets Allowed Dogs OK, Cats OK
Read Less
Want to know what your home might be worth? Contact us for a FREE valuation!

Our team is ready to help you sell your home for the highest possible price ASAP

Bought with To-Tam Le • Redfin Corporation





