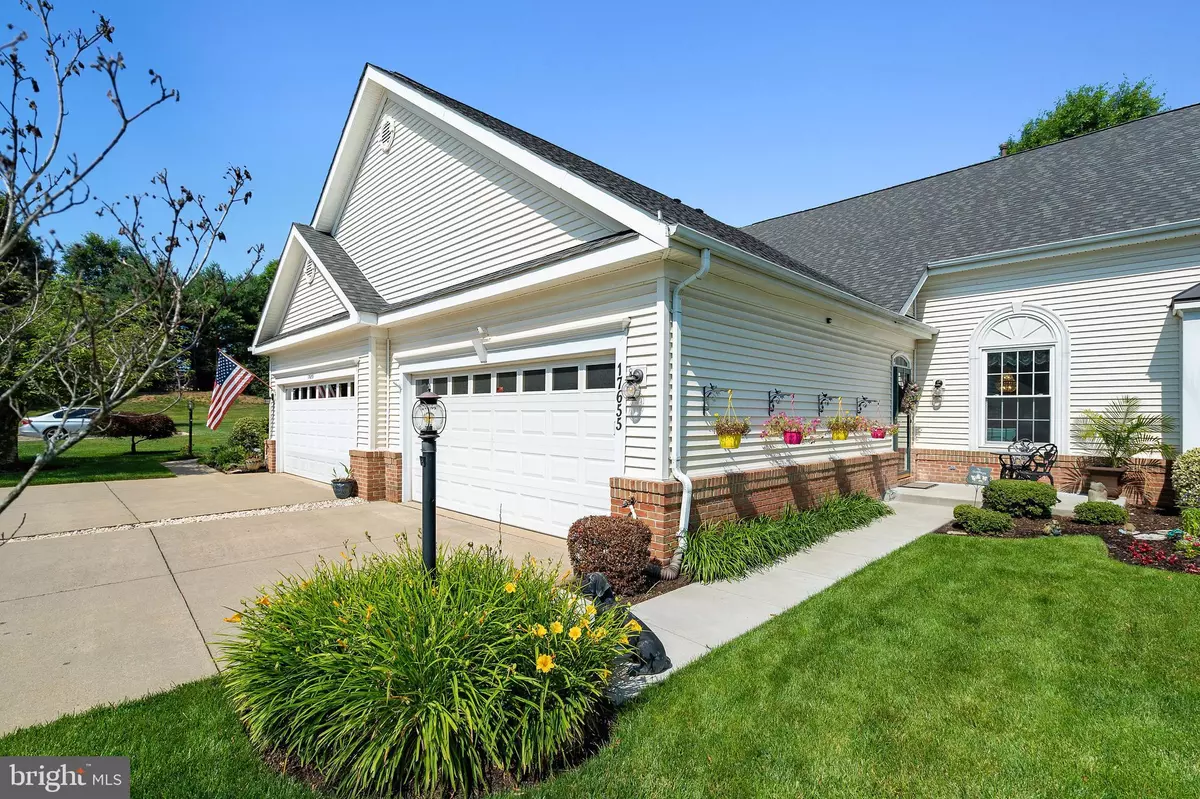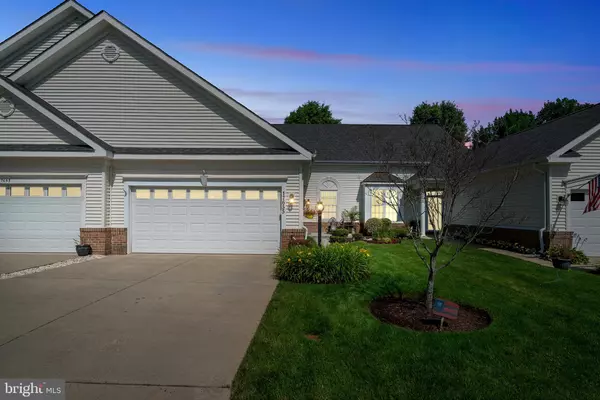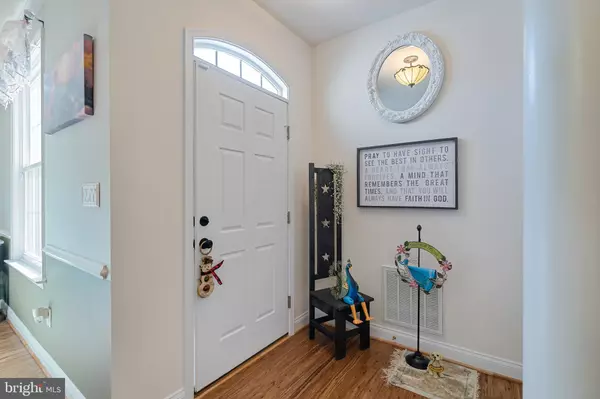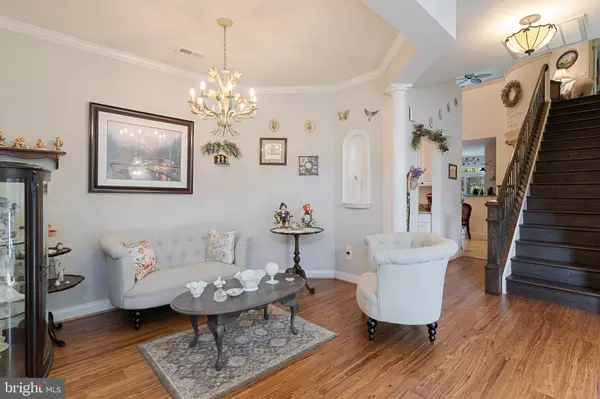$415,000
$425,000
2.4%For more information regarding the value of a property, please contact us for a free consultation.
17655 GLASS RIDGE PL Gainesville, VA 20155
2 Beds
3 Baths
2,300 SqFt
Key Details
Sold Price $415,000
Property Type Townhouse
Sub Type Interior Row/Townhouse
Listing Status Sold
Purchase Type For Sale
Square Footage 2,300 sqft
Price per Sqft $180
Subdivision Heritage Hunt
MLS Listing ID VAPW472450
Sold Date 09/18/19
Style Villa,Other
Bedrooms 2
Full Baths 3
HOA Fees $305/mo
HOA Y/N Y
Abv Grd Liv Area 2,300
Originating Board BRIGHT
Year Built 2000
Annual Tax Amount $3,879
Tax Year 2019
Lot Size 3,210 Sqft
Acres 0.07
Property Description
This 2 level Aspen model home is located in the Prize Winning 55+ Community of Heritage Hunt. One person living in this Active Adult Community must be 55 or over, and sorry no children under 18 living permanently with few exceptions. This home has been extensively renovated from the Eucalyptus Hardwood floors--these are lovely non scratch floors. The kitchen is renovated with granite, and stainless appliances. Tile flooring in the family room. The fireplace surround is tiled and ship-lap on the wall. Bathrooms upgraded. The stairs to the upper level are the same wood and the railing has wrought iron pickets. The upper level has another bedroom, full bath, very large loft, and another room could be a storage room, den, office--currently used as a bedroom. From the Family room in the main level walk out to a trex patio, fenced yard, and beautiful views of the mountains. New roof in 2017. You can move right in to this amazing home.
Location
State VA
County Prince William
Zoning PMR
Rooms
Other Rooms Dining Room, Primary Bedroom, Sitting Room, Bedroom 2, Kitchen, Family Room, Den, Loft, Office
Main Level Bedrooms 1
Interior
Interior Features Ceiling Fan(s), Dining Area, Entry Level Bedroom, Family Room Off Kitchen, Floor Plan - Traditional, Kitchen - Eat-In, Primary Bath(s), Pantry, Stall Shower, Walk-in Closet(s), Wood Floors
Heating Forced Air
Cooling Ceiling Fan(s), Central A/C
Fireplaces Number 1
Fireplaces Type Fireplace - Glass Doors, Gas/Propane, Stone
Equipment Built-In Microwave, Dishwasher, Disposal, Dryer, Exhaust Fan, Icemaker, Oven - Self Cleaning, Oven/Range - Gas, Refrigerator, Stainless Steel Appliances, Washer
Fireplace Y
Appliance Built-In Microwave, Dishwasher, Disposal, Dryer, Exhaust Fan, Icemaker, Oven - Self Cleaning, Oven/Range - Gas, Refrigerator, Stainless Steel Appliances, Washer
Heat Source Natural Gas
Laundry Main Floor
Exterior
Exterior Feature Patio(s)
Parking Features Garage - Front Entry, Garage Door Opener
Garage Spaces 2.0
Fence Rear
Utilities Available Cable TV Available, Under Ground
Amenities Available Billiard Room, Club House, Common Grounds, Dining Rooms, Exercise Room, Game Room, Gated Community, Golf Course, Golf Course Membership Available, Pool - Indoor, Pool - Outdoor, Putting Green, Retirement Community, Tennis Courts, Other
Water Access N
View Mountain
Accessibility 32\"+ wide Doors, Level Entry - Main
Porch Patio(s)
Attached Garage 2
Total Parking Spaces 2
Garage Y
Building
Lot Description Backs - Open Common Area, Cul-de-sac, No Thru Street
Story 2
Sewer Public Sewer
Water Public
Architectural Style Villa, Other
Level or Stories 2
Additional Building Above Grade, Below Grade
New Construction N
Schools
School District Prince William County Public Schools
Others
Pets Allowed Y
HOA Fee Include Cable TV,Common Area Maintenance,High Speed Internet,Pool(s),Recreation Facility,Security Gate,Trash
Senior Community Yes
Age Restriction 55
Tax ID 7397-87-9252
Ownership Fee Simple
SqFt Source Assessor
Special Listing Condition Standard
Pets Allowed Cats OK, Dogs OK
Read Less
Want to know what your home might be worth? Contact us for a FREE valuation!

Our team is ready to help you sell your home for the highest possible price ASAP

Bought with Janet E DeSarno • Samson Properties





