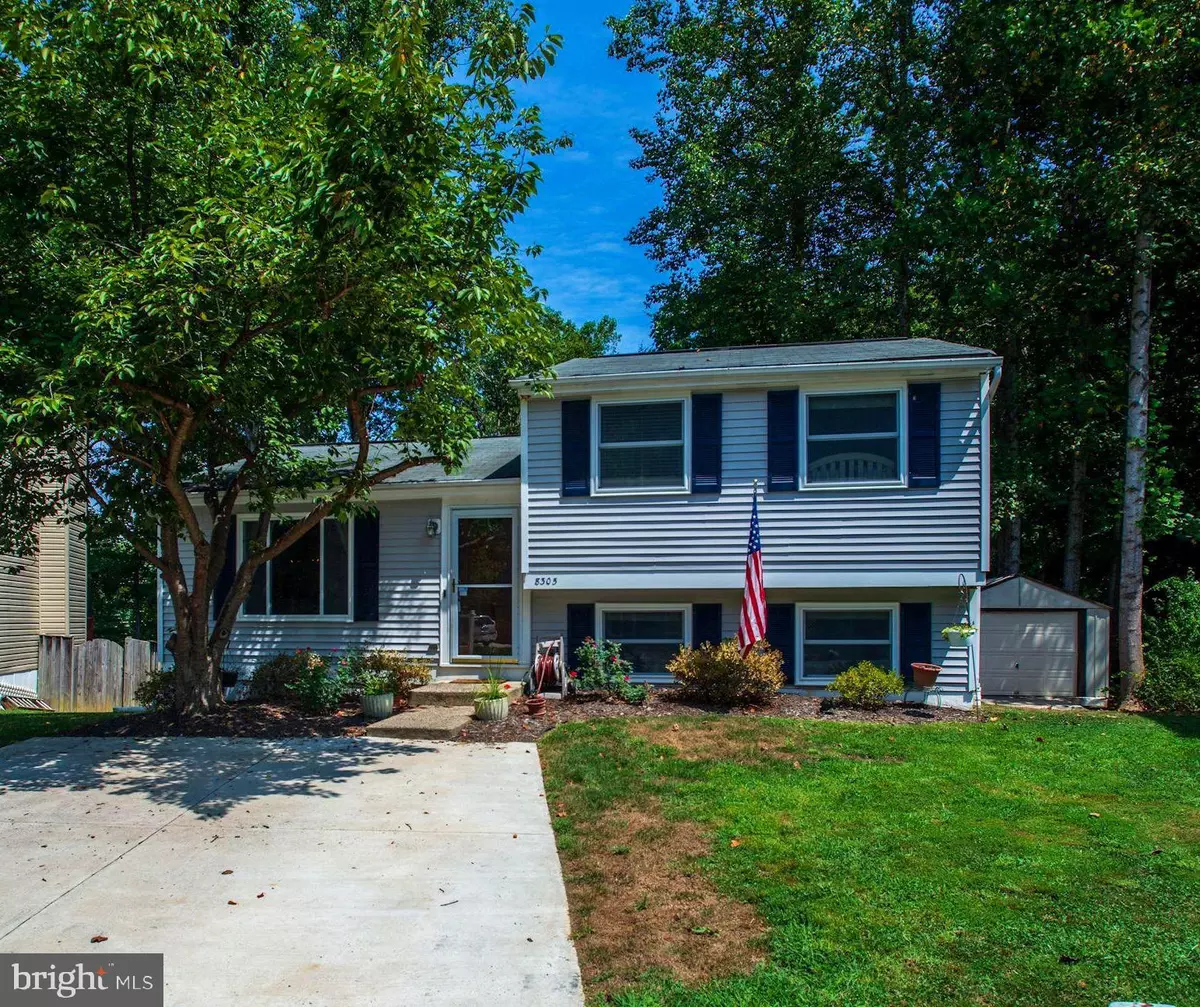$435,000
$425,000
2.4%For more information regarding the value of a property, please contact us for a free consultation.
8305 WHITE STAR CT Springfield, VA 22153
3 Beds
2 Baths
1,786 SqFt
Key Details
Sold Price $435,000
Property Type Single Family Home
Sub Type Detached
Listing Status Sold
Purchase Type For Sale
Square Footage 1,786 sqft
Price per Sqft $243
Subdivision Newington Forest
MLS Listing ID VAFX1084988
Sold Date 09/10/19
Style Split Level
Bedrooms 3
Full Baths 2
HOA Fees $47/qua
HOA Y/N Y
Abv Grd Liv Area 954
Originating Board BRIGHT
Year Built 1982
Annual Tax Amount $4,749
Tax Year 2019
Lot Size 7,255 Sqft
Acres 0.17
Property Description
Cutest single family home ready for you in Newington Forrest! Located on a quiet cul de sac surrounded by trees! 3 bedroom, 2 bathroom split level home has too many updates to list! New hardwood floors (2017), HVAC (2015), Hot water heater (2018), Nest thermostat and keyless entry (2018), New stairs and sliding glass door from kitchen leading to incredible outdoor space with mature trees, fire pit and green spaces(2018), New windows throughout with warranty (2017), Shed with electricity (2012), Newly cemented driveway (2016), Newly finished laundry room (2019), Built-in bookshelves on lower level (2018), Custom barn doors in master (2018) and Sealed and insulated crawl space with storage for everything (2017)! Nothing left for you to do, just move in and enjoy! Close to commuter routes of Rt 1, 95 and Fairfax County Parkway. Stores, Restaurants and Schools all Close by! Welcome Home!
Location
State VA
County Fairfax
Zoning 303
Rooms
Other Rooms Primary Bedroom, Bedroom 2, Bedroom 1
Basement Daylight, Full
Interior
Interior Features Ceiling Fan(s), Combination Dining/Living, Floor Plan - Open, Stall Shower, Tub Shower, Wood Floors
Hot Water Electric
Heating Forced Air, Programmable Thermostat
Cooling Central A/C, Ceiling Fan(s), Programmable Thermostat
Equipment Built-In Microwave, Dishwasher, Disposal, Dryer, Humidifier, Icemaker, Oven/Range - Electric, Refrigerator, Washer
Furnishings No
Fireplace N
Window Features Double Pane
Appliance Built-In Microwave, Dishwasher, Disposal, Dryer, Humidifier, Icemaker, Oven/Range - Electric, Refrigerator, Washer
Heat Source Electric
Laundry Lower Floor
Exterior
Garage Spaces 2.0
Amenities Available Baseball Field, Basketball Courts, Community Center, Jog/Walk Path, Pool - Outdoor, Tennis Courts, Tot Lots/Playground
Waterfront N
Water Access N
View Trees/Woods
Accessibility None
Parking Type Driveway
Total Parking Spaces 2
Garage N
Building
Story 3+
Sewer Public Septic
Water Public
Architectural Style Split Level
Level or Stories 3+
Additional Building Above Grade, Below Grade
New Construction N
Schools
School District Fairfax County Public Schools
Others
HOA Fee Include Management,Pool(s),Reserve Funds,Road Maintenance,Snow Removal,Trash
Senior Community No
Tax ID 0983 03 0680
Ownership Fee Simple
SqFt Source Estimated
Horse Property N
Special Listing Condition Standard
Read Less
Want to know what your home might be worth? Contact us for a FREE valuation!

Our team is ready to help you sell your home for the highest possible price ASAP

Bought with Crystopher Herrera • Samson Properties


