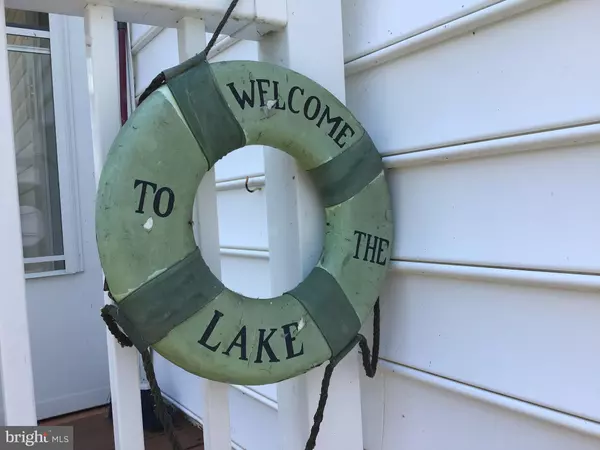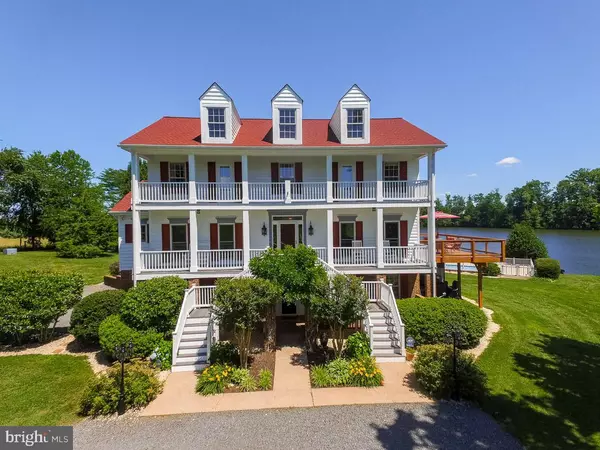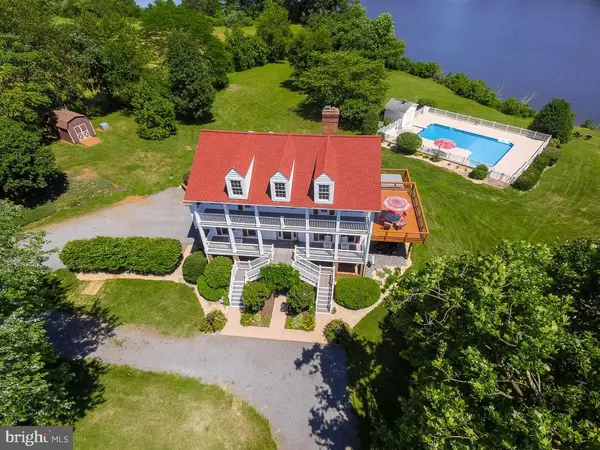$650,000
$719,900
9.7%For more information regarding the value of a property, please contact us for a free consultation.
17068 WAYLAND RD Culpeper, VA 22701
5 Beds
4 Baths
3,392 SqFt
Key Details
Sold Price $650,000
Property Type Single Family Home
Sub Type Detached
Listing Status Sold
Purchase Type For Sale
Square Footage 3,392 sqft
Price per Sqft $191
Subdivision None Available
MLS Listing ID VACU138712
Sold Date 09/11/19
Style Other
Bedrooms 5
Full Baths 3
Half Baths 1
HOA Y/N N
Abv Grd Liv Area 2,608
Originating Board BRIGHT
Year Built 1987
Annual Tax Amount $2,826
Tax Year 2018
Lot Size 8.142 Acres
Acres 8.14
Property Description
This secluded waterfront home on the shores of Lake Pelham sits on over 8 acres of gentle, rolling hills. Enjoy your morning coffee on the screened in porch while watching the magnificent sunrise or watch the sunset from one of the two covered front porches in the evening. This home also offers a multi-level deck to observe the beauty of the lake while watching the migrating eagles, geese, ducks, and blue heron. The lower deck boast a 7 person hot tub to soak in after a long day. There is also a 10 ft heated in ground pool with diving board and a great area for entertaining. There have been numerous upgrades to this home such as a new roof, windows, deck, flooring, painting, gas fireplace, heat pumps, hot water tank, the pool heater, liner, pump, filter, etc. To many to list... This is a must see !
Location
State VA
County Culpeper
Zoning A1
Rooms
Other Rooms Living Room, Dining Room, Primary Bedroom, Bedroom 2, Bedroom 3, Bedroom 4, Bedroom 5, Kitchen, Family Room, Basement, Bathroom 2, Bathroom 3, Attic, Primary Bathroom
Basement Full, Front Entrance, Fully Finished, Outside Entrance, Interior Access, Garage Access, Walkout Level
Interior
Interior Features Attic/House Fan, Attic, Breakfast Area, Carpet, Ceiling Fan(s), Family Room Off Kitchen, Floor Plan - Traditional, Formal/Separate Dining Room, Laundry Chute, Primary Bath(s), Pantry, Skylight(s), Stain/Lead Glass, Walk-in Closet(s), Water Treat System, WhirlPool/HotTub, Wood Floors, Other
Heating Heat Pump(s)
Cooling Heat Pump(s)
Fireplaces Number 1
Fireplaces Type Gas/Propane
Fireplace Y
Heat Source Electric
Laundry Main Floor, Washer In Unit, Dryer In Unit
Exterior
Parking Features Garage - Side Entry, Garage Door Opener, Inside Access, Oversized, Basement Garage, Additional Storage Area
Garage Spaces 2.0
Pool In Ground, Fenced, Other
Water Access Y
Water Access Desc Canoe/Kayak,Fishing Allowed,Private Access,Boat - Electric Motor Only
View Lake, Mountain, Panoramic, Pasture, Trees/Woods, Water
Roof Type Architectural Shingle
Accessibility None
Attached Garage 2
Total Parking Spaces 2
Garage Y
Building
Story 3+
Sewer Septic Exists
Water Well
Architectural Style Other
Level or Stories 3+
Additional Building Above Grade, Below Grade
New Construction N
Schools
School District Culpeper County Public Schools
Others
Senior Community No
Tax ID 40-L-1- -2
Ownership Fee Simple
SqFt Source Estimated
Security Features Security System
Special Listing Condition Standard
Read Less
Want to know what your home might be worth? Contact us for a FREE valuation!

Our team is ready to help you sell your home for the highest possible price ASAP

Bought with Bonnie S Coffey • Samson Properties





