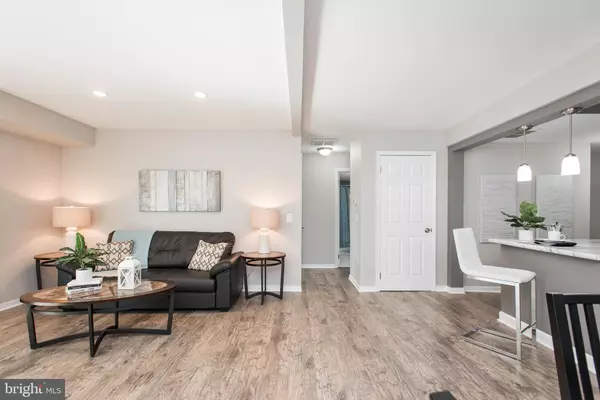$189,900
$189,900
For more information regarding the value of a property, please contact us for a free consultation.
99 LEEDS CT #A Warrenton, VA 20186
2 Beds
1 Bath
1,054 SqFt
Key Details
Sold Price $189,900
Property Type Condo
Sub Type Condo/Co-op
Listing Status Sold
Purchase Type For Sale
Square Footage 1,054 sqft
Price per Sqft $180
Subdivision None Available
MLS Listing ID VAFQ161718
Sold Date 09/10/19
Style Colonial
Bedrooms 2
Full Baths 1
Condo Fees $292/mo
HOA Y/N N
Abv Grd Liv Area 1,054
Originating Board BRIGHT
Year Built 1975
Annual Tax Amount $1,549
Tax Year 2018
Property Description
*Contact Stacey for more details ...703-850-6167* This is your incredible opportunity to own a completely renovated 2 bedroom home in the heart of downtown Warrenton under $200,000. It's designer upgrades features a brand new kitchen with white shaker style cabinets, mosaic tile back splash, and new Whirlpool stainless steel appliances. Enjoy the custom breakfast bar with pendant lights that directly opens to dining room and living room for a perfect open-concept layout. Modern light fixtures throughout, custom paint and hand scraped hickory laminate wood flooring just installed. Full bathroom features a 60 inch double sink vanity with marble top, gorgeous 12x24 glazed ceramic floor tile and new fixtures. Brand new sliding glass door opens to large patio space overlooking green grass and common area. New HVAC Feb 2019. One assigned parking space + visitor parking. OPEN HOUSE SUNDAY AUGUST 4th from 12:00-2:00pm.
Location
State VA
County Fauquier
Zoning RM
Rooms
Other Rooms Living Room, Dining Room, Bedroom 2, Foyer, Bedroom 1
Main Level Bedrooms 2
Interior
Interior Features Bar, Breakfast Area, Combination Dining/Living, Dining Area, Entry Level Bedroom, Family Room Off Kitchen, Flat, Kitchen - Eat-In, Kitchen - Gourmet, Recessed Lighting
Hot Water Electric
Heating Heat Pump(s)
Cooling Central A/C
Flooring Laminated, Ceramic Tile
Equipment Dishwasher, Disposal, Dryer - Electric, Oven/Range - Electric, Refrigerator, Stainless Steel Appliances, Washer - Front Loading, Water Heater
Furnishings No
Fireplace N
Appliance Dishwasher, Disposal, Dryer - Electric, Oven/Range - Electric, Refrigerator, Stainless Steel Appliances, Washer - Front Loading, Water Heater
Heat Source Electric
Laundry Dryer In Unit, Washer In Unit, Main Floor
Exterior
Garage Spaces 1.0
Parking On Site 1
Amenities Available Common Grounds, Pool - Outdoor
Water Access N
Accessibility None
Total Parking Spaces 1
Garage N
Building
Story 1
Unit Features Garden 1 - 4 Floors
Sewer Public Sewer
Water Public
Architectural Style Colonial
Level or Stories 1
Additional Building Above Grade, Below Grade
New Construction N
Schools
Elementary Schools James G. Brumfield
Middle Schools W.C. Taylor
High Schools Fauquier
School District Fauquier County Public Schools
Others
HOA Fee Include All Ground Fee,Common Area Maintenance,Lawn Maintenance,Management,Parking Fee,Pool(s),Sewer,Snow Removal,Trash,Water
Senior Community No
Tax ID 6984-42-9041 004
Ownership Condominium
Special Listing Condition Standard
Read Less
Want to know what your home might be worth? Contact us for a FREE valuation!

Our team is ready to help you sell your home for the highest possible price ASAP

Bought with Stacey Caito • Samson Properties





