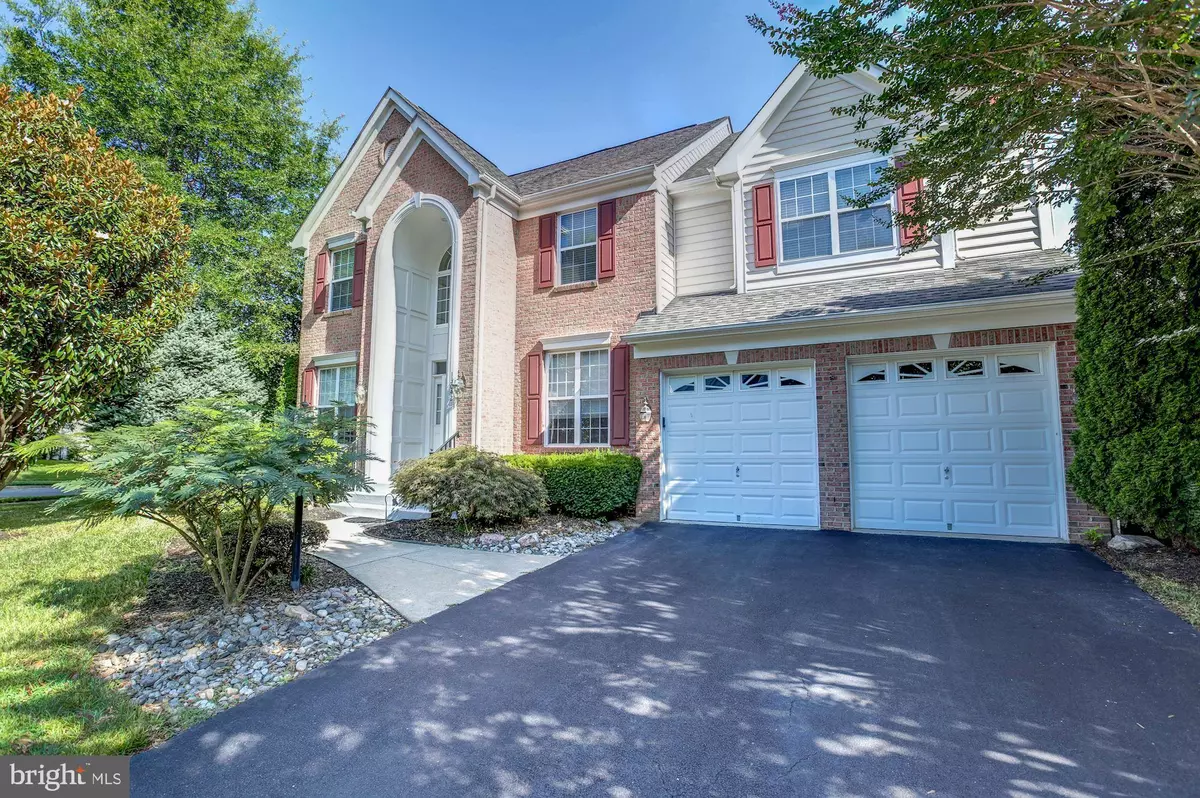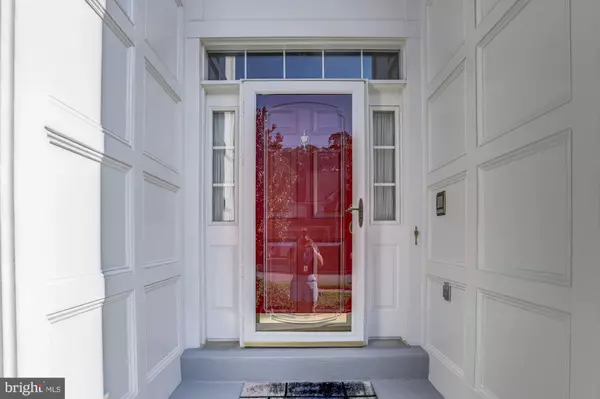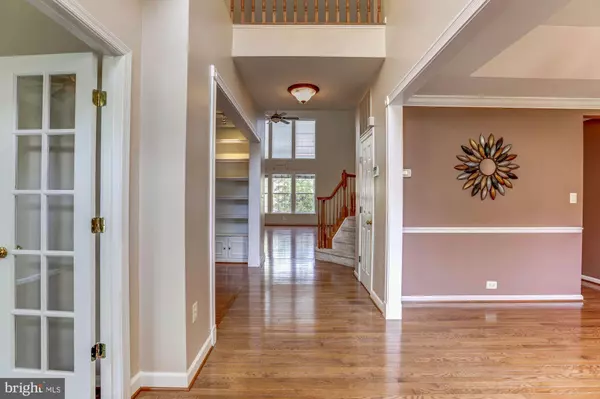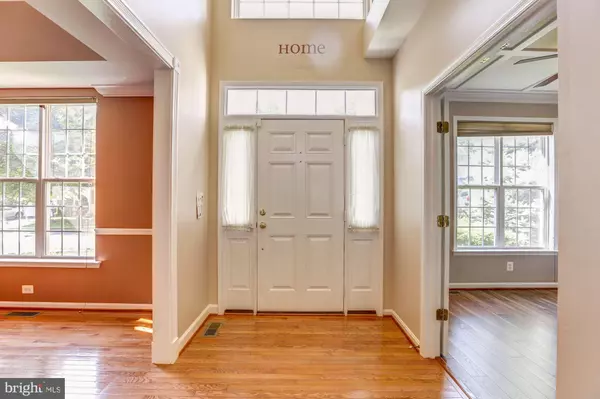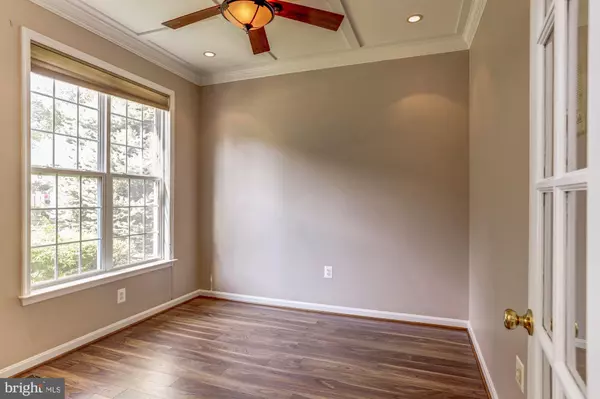$550,000
$557,000
1.3%For more information regarding the value of a property, please contact us for a free consultation.
13042 LASHMERE CT Woodbridge, VA 22192
4 Beds
4 Baths
4,300 SqFt
Key Details
Sold Price $550,000
Property Type Single Family Home
Sub Type Detached
Listing Status Sold
Purchase Type For Sale
Square Footage 4,300 sqft
Price per Sqft $127
Subdivision Prince William Town Center
MLS Listing ID VAPW475200
Sold Date 09/06/19
Style Colonial
Bedrooms 4
Full Baths 3
Half Baths 1
HOA Fees $88/mo
HOA Y/N Y
Abv Grd Liv Area 2,870
Originating Board BRIGHT
Year Built 2003
Annual Tax Amount $5,934
Tax Year 2019
Lot Size 7,514 Sqft
Acres 0.17
Property Description
BEAUTIFUL 4 BEDROOM, 3.5 BATH SFH FEATURING GREAT FLOOR PLANS IN THREE FINISHED LEVELS. 2-STORY FAMILY ROOM, 4-FEET BUMPOUT, MAIN LEVEL LIBRARY AND FULLY FINISHED WALKOUT BASEMENT W/ HOME THEATER. UPDATES ABOUND: GOURMET KITCHEN W/GRANITE ISLAND, UPGRADED APPLIANCES, DOUBLE OVEN AND LARGE PANTRY; UPDATED LUXURIOUS BATHS W/ TOP TILES AND CABINETS; BASEMENT IS VERY NICE WITH ITS ABOVE-GROUND NATURAL LIGHT, DEN, SPA BATH WITH JACUZZI TUB, LARGE RECREATION ROOM AND A HOME THEATER; OVERSIZED TREK DECK OFF KITCHEN OVERLOOKING THE BEAUTIFUL, FULLY-FENCED BACKYARD. SECURITY SYSTEM, SOUND/INTERCOM SYSTEM, SPRINKLER SYSTEM, AND MUCH MORE. HOME IS IMMACULATE, SPACIOUS, AIRY. OPEN HOUSE SUNDAY 7/28 1-4 PM.
Location
State VA
County Prince William
Zoning R6
Rooms
Basement Full, Fully Finished, Walkout Level
Interior
Heating Forced Air
Cooling Central A/C
Fireplaces Number 1
Heat Source Natural Gas
Exterior
Parking Features Garage - Front Entry
Garage Spaces 2.0
Water Access N
Accessibility Other
Attached Garage 2
Total Parking Spaces 2
Garage Y
Building
Story 3+
Sewer Public Sewer
Water Public
Architectural Style Colonial
Level or Stories 3+
Additional Building Above Grade, Below Grade
New Construction N
Schools
Elementary Schools Springwoods
Middle Schools Beville
High Schools Charles J. Colgan Senior
School District Prince William County Public Schools
Others
HOA Fee Include Trash,Snow Removal
Senior Community No
Tax ID 8192-09-3814
Ownership Fee Simple
SqFt Source Estimated
Horse Property N
Special Listing Condition Standard
Read Less
Want to know what your home might be worth? Contact us for a FREE valuation!

Our team is ready to help you sell your home for the highest possible price ASAP

Bought with Nasrullah Motahedy • Samson Properties

