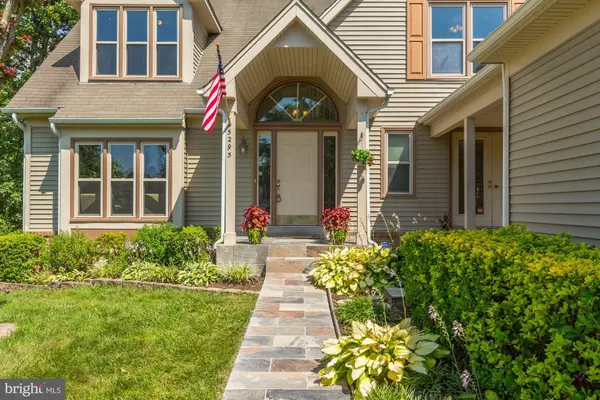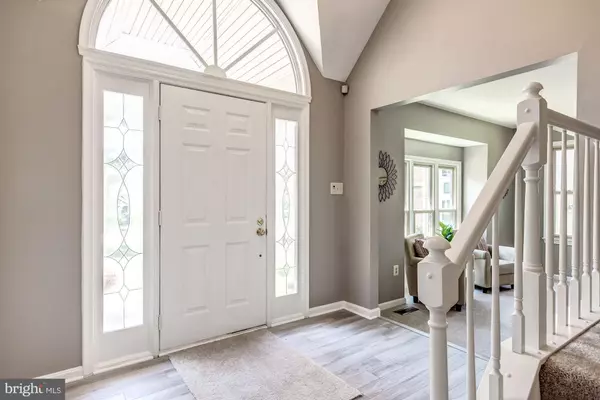$660,000
$629,900
4.8%For more information regarding the value of a property, please contact us for a free consultation.
5295 ELLICOTT DR Centreville, VA 20120
4 Beds
4 Baths
2,765 SqFt
Key Details
Sold Price $660,000
Property Type Condo
Sub Type Condo/Co-op
Listing Status Sold
Purchase Type For Sale
Square Footage 2,765 sqft
Price per Sqft $238
Subdivision Cabells Mill
MLS Listing ID VAFX1077872
Sold Date 08/30/19
Style Traditional
Bedrooms 4
Full Baths 3
Half Baths 1
HOA Fees $10/ann
HOA Y/N Y
Abv Grd Liv Area 2,215
Originating Board BRIGHT
Year Built 1986
Annual Tax Amount $6,811
Tax Year 2019
Lot Size 10,851 Sqft
Acres 0.25
Property Description
Talk about having it all! This 4 bedroom, 3.5 bath single family home in sought after Cabells Mill is freshly renovated with loads of upgrades and one of the best locations in Centreville. Less than 5 minutes to Fair Lakes Shopping Center, route 50 and route 29. Truly a commuter s dream. Recent updates include fresh and neutral gray paint throughout, all new neutral carpet and flooring, refreshed baths with new cabinetry and shower enclosures and updated light fixtures. Kitchen boasts new cabinetry, granite counters, stainless appliances and undermount cabinet lighting. Enjoy the convenience of an upper level laundry with newer washer and dryer. Walkout lower level has an ample sized bedroom with full bath and bonus room great for office or exercise equipment. Recently added flagstone path and landing add sophistication to your front entrance. Large deck overlooks a full 1/4th acre semi-fenced yard. Low yearly HOA. Dont miss your opportunity to live in this established neighborhood with friendly neighbors, close proximity to shopping, schools, parks and commuter routes. CONTRACTS TO BE SUBMITTED BY 2PM, MONDAY JULY 29 FOR REVIEW AT 5PM.
Location
State VA
County Fairfax
Zoning 131
Rooms
Other Rooms Living Room, Dining Room, Primary Bedroom, Bedroom 2, Bedroom 3, Bedroom 4, Kitchen, Family Room, Basement, Foyer, 2nd Stry Fam Ovrlk, Laundry, Bathroom 1, Bathroom 2, Bathroom 3, Bonus Room, Primary Bathroom
Basement Connecting Stairway, Daylight, Partial, Full, Fully Finished, Outside Entrance, Walkout Level
Interior
Interior Features Bar, Carpet, Ceiling Fan(s), Dining Area, Family Room Off Kitchen, Formal/Separate Dining Room, Pantry, Recessed Lighting, Skylight(s), Floor Plan - Open, Stall Shower, Upgraded Countertops, Walk-in Closet(s)
Hot Water Natural Gas
Heating Forced Air
Cooling Ceiling Fan(s), Central A/C
Flooring Carpet, Laminated, Ceramic Tile
Fireplaces Number 1
Fireplaces Type Insert, Stone
Equipment Built-In Microwave, Dishwasher, Disposal, Dryer, Exhaust Fan, Icemaker, Oven/Range - Gas, Refrigerator, Stainless Steel Appliances, Washer, Water Heater
Furnishings No
Fireplace Y
Appliance Built-In Microwave, Dishwasher, Disposal, Dryer, Exhaust Fan, Icemaker, Oven/Range - Gas, Refrigerator, Stainless Steel Appliances, Washer, Water Heater
Heat Source Natural Gas
Laundry Upper Floor
Exterior
Exterior Feature Deck(s), Patio(s)
Garage Garage - Front Entry, Garage Door Opener
Garage Spaces 2.0
Fence Partially, Wood
Utilities Available Cable TV Available, Fiber Optics Available, Natural Gas Available
Waterfront N
Water Access N
View Street
Roof Type Asphalt
Street Surface Paved
Accessibility None
Porch Deck(s), Patio(s)
Parking Type Detached Garage, Driveway, On Street
Total Parking Spaces 2
Garage Y
Building
Lot Description Level, Partly Wooded, Rear Yard
Story 3+
Sewer Public Sewer
Water Public
Architectural Style Traditional
Level or Stories 3+
Additional Building Above Grade, Below Grade
Structure Type Vaulted Ceilings
New Construction N
Schools
Elementary Schools Poplar Tree
Middle Schools Rocky Run
High Schools Chantilly
School District Fairfax County Public Schools
Others
HOA Fee Include Common Area Maintenance,Management,Reserve Funds,Snow Removal
Senior Community No
Tax ID 0542 04 0239
Ownership Fee Simple
SqFt Source Assessor
Acceptable Financing Cash, Conventional, FHA, USDA, VA, VHDA
Horse Property N
Listing Terms Cash, Conventional, FHA, USDA, VA, VHDA
Financing Cash,Conventional,FHA,USDA,VA,VHDA
Special Listing Condition Standard
Read Less
Want to know what your home might be worth? Contact us for a FREE valuation!

Our team is ready to help you sell your home for the highest possible price ASAP

Bought with Qin Zhang • Samson Properties






