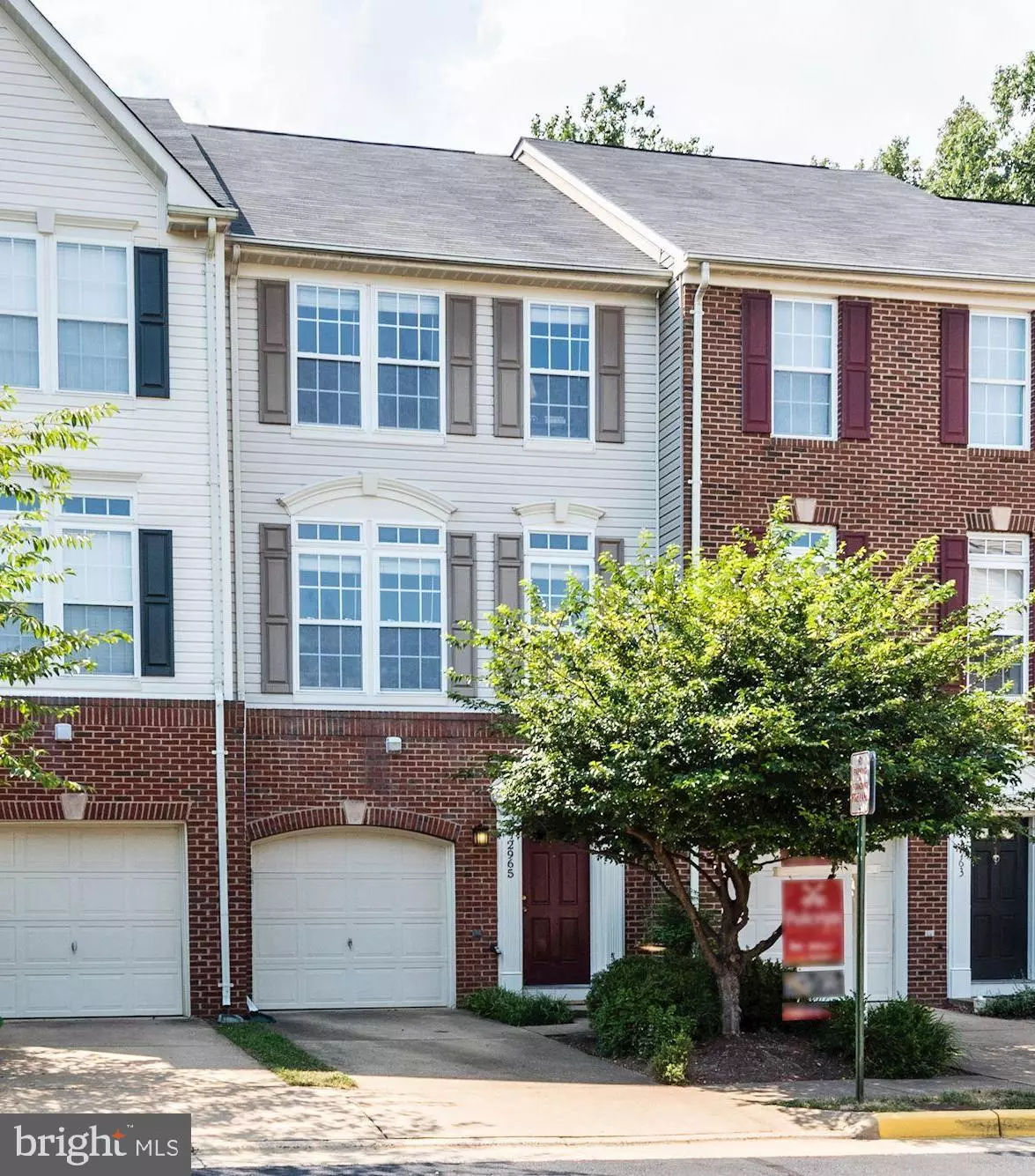$500,000
$499,999
For more information regarding the value of a property, please contact us for a free consultation.
2965 HUNTINGTON GROVE SQ Alexandria, VA 22306
3 Beds
3 Baths
1,648 SqFt
Key Details
Sold Price $500,000
Property Type Townhouse
Sub Type Interior Row/Townhouse
Listing Status Sold
Purchase Type For Sale
Square Footage 1,648 sqft
Price per Sqft $303
Subdivision Huntington Grove
MLS Listing ID VAFX1080638
Sold Date 08/29/19
Style Colonial
Bedrooms 3
Full Baths 2
Half Baths 1
HOA Fees $96/qua
HOA Y/N Y
Abv Grd Liv Area 1,648
Originating Board BRIGHT
Year Built 2002
Annual Tax Amount $5,404
Tax Year 2019
Lot Size 1,548 Sqft
Acres 0.04
Property Description
OFFERS DUE 12noon Monday 8/5 - Gorgeous updated townhouse located only minutes from Old Town Alexandria! The main level features an open floor plan, plentiful natural light, hardwood floors, a gourmet kitchen with new granite countertops, center island, stainless appliances and more! The upper two levels feature spacious bedrooms, updated bathrooms and a large loft on the top floor. "California" closet organizer systems throughout. Newer Washer & Dryer (2018). Lower level living room. Huge deck off of the family room backing to a tree preserve wooded area. The most quiet location in the neighborhood with peaceful, serene views. Brick Patio opens to a fenced in backyard. Amazing location in Alexandria, just south of Old Town nearby lots of shops and restaurants! Easy access to Huntington Metro! Convenient Commute to Pentagon and DC.
Location
State VA
County Fairfax
Zoning 180
Rooms
Other Rooms Living Room, Dining Room, Primary Bedroom, Bedroom 2, Bedroom 3, Kitchen, Family Room, Loft
Interior
Interior Features Attic, Combination Dining/Living, Combination Kitchen/Dining, Dining Area, Family Room Off Kitchen, Floor Plan - Open, Kitchen - Island, Recessed Lighting, Upgraded Countertops, Wood Floors, Pantry, Ceiling Fan(s)
Heating Forced Air
Cooling Central A/C
Equipment Dishwasher, Disposal, Dryer, Microwave, Oven/Range - Gas, Refrigerator, Stainless Steel Appliances, Washer
Fireplace N
Appliance Dishwasher, Disposal, Dryer, Microwave, Oven/Range - Gas, Refrigerator, Stainless Steel Appliances, Washer
Heat Source Natural Gas
Exterior
Exterior Feature Deck(s), Patio(s)
Parking Features Garage - Front Entry
Garage Spaces 2.0
Fence Fully, Rear
Amenities Available Common Grounds, Tot Lots/Playground
Water Access N
View Trees/Woods
Accessibility None
Porch Deck(s), Patio(s)
Attached Garage 1
Total Parking Spaces 2
Garage Y
Building
Lot Description Backs to Trees
Story 3+
Sewer Public Sewer
Water Public
Architectural Style Colonial
Level or Stories 3+
Additional Building Above Grade, Below Grade
Structure Type High,9'+ Ceilings
New Construction N
Schools
School District Fairfax County Public Schools
Others
Pets Allowed Y
HOA Fee Include Common Area Maintenance,Management,Reserve Funds,Road Maintenance,Snow Removal
Senior Community No
Tax ID 0833 37 0039
Ownership Fee Simple
SqFt Source Estimated
Special Listing Condition Standard
Pets Allowed No Pet Restrictions
Read Less
Want to know what your home might be worth? Contact us for a FREE valuation!

Our team is ready to help you sell your home for the highest possible price ASAP

Bought with Deborah L Gorham • Samson Properties





