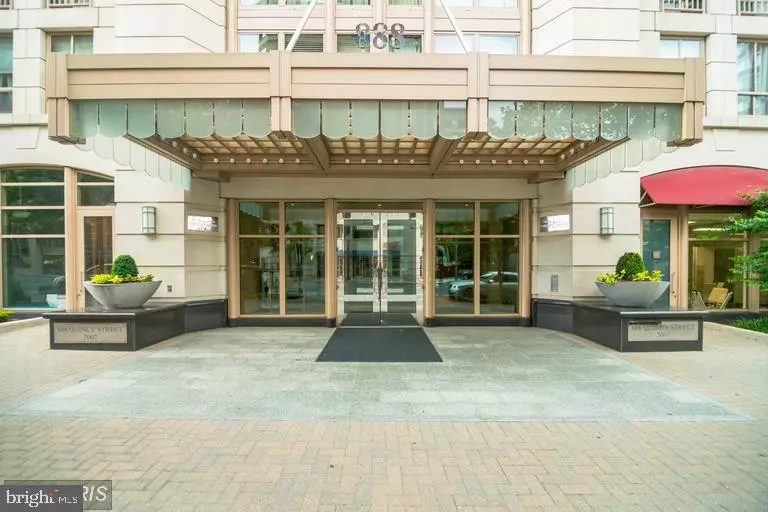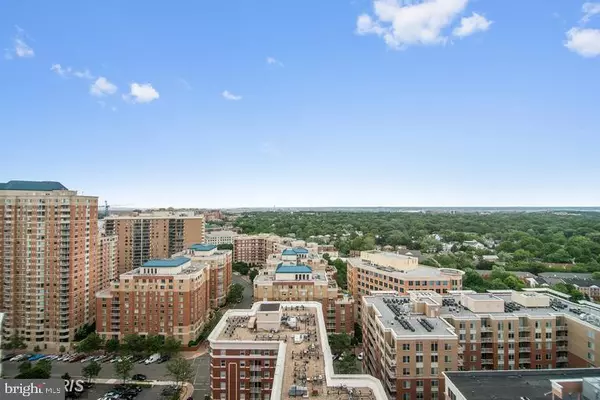$720,000
$715,000
0.7%For more information regarding the value of a property, please contact us for a free consultation.
888 N QUINCY ST #811 Arlington, VA 22203
2 Beds
2 Baths
1,248 SqFt
Key Details
Sold Price $720,000
Property Type Condo
Sub Type Condo/Co-op
Listing Status Sold
Purchase Type For Sale
Square Footage 1,248 sqft
Price per Sqft $576
Subdivision Ballston
MLS Listing ID VAAR151980
Sold Date 08/29/19
Style Contemporary
Bedrooms 2
Full Baths 2
Condo Fees $703/mo
HOA Y/N N
Abv Grd Liv Area 1,248
Originating Board BRIGHT
Year Built 2008
Annual Tax Amount $6,527
Tax Year 2018
Property Description
Reviewing offers weds 7/17 @5pm. Spacious 2 bed & den/2 bath luxury condo in the sought-after Residences at Liberty Center.Built in in 2008, This 1,248 square foot immaculate condo comes complete with wood floors, floor to ceiling windows, lovely open concept living area, kitchen, dining & expansive balcony that pours light into every room! Master suite includes shower, Jacuzzi tub, and large closets. 2nd bedroom is filled w/ light, & a spacious den that can accommodate a queen size bed. Building amenities include 24-hour concierge, rooftop pool, state-of-the-art fitness center, and courtyard with gourmet grills and unparalleled views of DC. Incredible location just steps from fantastic dining, shops, galleries, theater, two metro stations, groceries, and the brand new Ballston Quarter. Simply the best for Quality, Location, & Value! Walk Score: 95=Walker s Paradise!Garage parking included! S268Conveniently located close to I66, National Landing, Amazon H2Q, Washington DC, Tysons Corner and Alexandria.
Location
State VA
County Arlington
Zoning C-O-A
Rooms
Other Rooms Living Room, Kitchen, Den
Main Level Bedrooms 2
Interior
Interior Features Combination Kitchen/Living, Combination Dining/Living, Combination Kitchen/Dining, Floor Plan - Open, Kitchen - Gourmet, Kitchen - Island, Primary Bath(s), Sprinkler System, Upgraded Countertops, Walk-in Closet(s), Wood Floors
Heating Central, Forced Air
Cooling Central A/C, Energy Star Cooling System
Equipment Dishwasher, Disposal, Dryer, Microwave, Oven - Single, Oven/Range - Electric, Refrigerator, Washer, Water Heater
Appliance Dishwasher, Disposal, Dryer, Microwave, Oven - Single, Oven/Range - Electric, Refrigerator, Washer, Water Heater
Heat Source Electric
Exterior
Garage Garage - Front Entry, Garage Door Opener, Inside Access, Underground
Garage Spaces 1.0
Amenities Available Common Grounds, Community Center, Concierge, Elevator, Exercise Room, Party Room, Pool - Outdoor, Reserved/Assigned Parking
Waterfront N
Water Access N
Accessibility Elevator
Parking Type Attached Garage
Attached Garage 1
Total Parking Spaces 1
Garage Y
Building
Story 1
Unit Features Hi-Rise 9+ Floors
Sewer Public Sewer
Water Public
Architectural Style Contemporary
Level or Stories 1
Additional Building Above Grade, Below Grade
New Construction N
Schools
School District Arlington County Public Schools
Others
Pets Allowed Y
HOA Fee Include Common Area Maintenance,Custodial Services Maintenance,Ext Bldg Maint,Insurance,Lawn Maintenance,Management,Parking Fee,Pool(s),Recreation Facility,Security Gate,Trash,Snow Removal,Sewer
Senior Community No
Tax ID 14-044-105
Ownership Condominium
Acceptable Financing Cash, Conventional, FHA
Listing Terms Cash, Conventional, FHA
Financing Cash,Conventional,FHA
Special Listing Condition Standard
Pets Description Dogs OK, Cats OK
Read Less
Want to know what your home might be worth? Contact us for a FREE valuation!

Our team is ready to help you sell your home for the highest possible price ASAP

Bought with AMIT SHAH • Samson Properties






