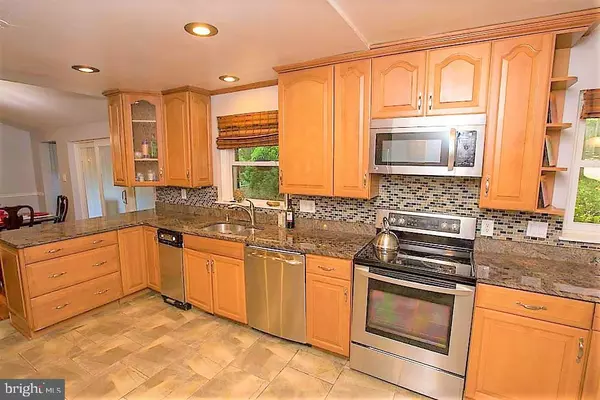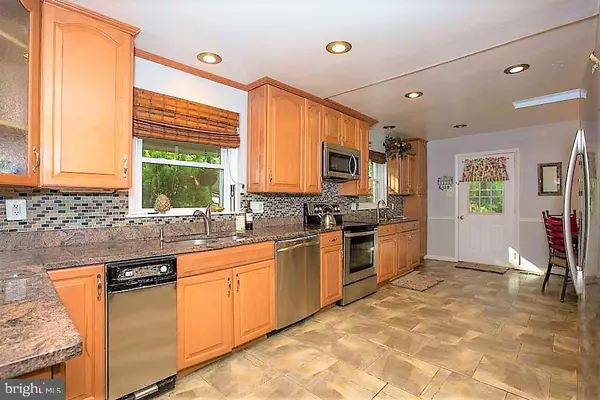$559,999
$559,999
For more information regarding the value of a property, please contact us for a free consultation.
5233 NAVAHO DR Alexandria, VA 22312
5 Beds
3 Baths
2,813 SqFt
Key Details
Sold Price $559,999
Property Type Single Family Home
Sub Type Detached
Listing Status Sold
Purchase Type For Sale
Square Footage 2,813 sqft
Price per Sqft $199
Subdivision None Available
MLS Listing ID VAFX1059242
Sold Date 08/15/19
Style Contemporary
Bedrooms 5
Full Baths 3
HOA Y/N N
Abv Grd Liv Area 1,548
Originating Board BRIGHT
Year Built 1966
Annual Tax Amount $6,063
Tax Year 2019
Lot Size 0.488 Acres
Acres 0.49
Property Description
Price reduced 50,000 below appraised value. More information below. This house is your chance to move-in with equity in the property -and- is move-in-ready! The owner would like to convey as much furniture as the buyer wants. It is located INSIDE the Beltway exactly 10 miles distance from it s driveway to the steps of the U.S. Capital and situated at the end of a cul-de-sac, with new privacy fencing an arched driveway entrance with engineered landscaping to make it private and secluded as-if you are in the woods. The front yard comprised a five-tiered flower garden visible from a 9 wide dining room window with over 75 plantings and potential of being worthy of Better Homes & Gardens with suitable upkeep and care. The house has been meticulously maintained by the current owner, the upgrades and maintenance list are comprehensive. Hardwood floors re-finished professionally (Circa 2019). 27 foot of Granite in the designer kitchen with stainless appliances, kitchen has duel sinks and a 4 x 5 walk-in pantry. There is a full in-law suite or rentable apartment in the basement (history of $1500/month rental income!). Total bedrooms 5 with 3 full baths, fenced in yard, finished basement, vaulted ceilings, lot of natural light, two updated kitchens, stainless steel appliances, all with an open concept! The walkout basement apartment has a fireplace, two bedrooms, a dining area, washer/dryer, full bath, and full kitchen includes new dishwasher and disposal (Circa 2015) wall to wall carpeting in the living area and laminate flooring installed in the kitchen and dining area (Circa 2015). There is an 8 X 10 deck and pergola with bridge to outside basement entry (Circa 2015), NEW 250 SQFT master-bedroom addition with walk-in closet and designer shelving, adjacent sitting area, adjacent office (12 x 12 ) with 6 clothes closet, and auxiliary A/C-Heater for localized climate control (Circa 2018). Entire sewer system replaced in August of 2017 by Len the Plumber with a life-time warranty. The Two car-port is separate from the house with cavernous storage areas, electrical wiring and lights, a large workbench and new shingles (2015) on carport/garage (25-year composition) (Circa 2015), New gutters on the carport (Circa 2015), repointed brick (Circa 2015), repainted upstairs utility room (Circa 2015), New Storm/Screen door at Kitchen entrance (Circa 2015)-and- New 10 X 14 deck immediately adjacent to kitchen side-entrance (Circa 2015), three motion sensor floodlights at strategic locations (Circa 2015), entire driveway, turn-around and extra parking spaces paved with new asphalt (Circa 2015). There is room for four cars plus space to store both an RV and a moderate sized Boat alongside the carport/garage. New arched exterior stairways (qty 2) from the sidewalk to yard level and flagstone walkway to the house (Circa 2015), new solar-powered attic ventilation system and replaced skylights. (Circa 2014). The daylight upstairs laundry-room has forest views through five large articulating windows, 8 of folding counter over base cabinets, and 6 of wall cabinets above the washer and dryer. Review the appraisals here: https://drive.google.com/open?id=14rC3wACQvd1jvgH8LQDoHkbwFq0uAnTN
Location
State VA
County Fairfax
Zoning 120
Rooms
Other Rooms Living Room, Kitchen, Laundry
Basement Full, Fully Finished, Walkout Stairs, Outside Entrance, Rear Entrance
Main Level Bedrooms 3
Interior
Interior Features Breakfast Area, Dining Area, Kitchen - Country, Kitchen - Eat-In, Primary Bath(s), Wood Floors, Carpet
Heating Forced Air
Cooling Central A/C
Flooring Hardwood, Carpet
Fireplaces Number 2
Fireplaces Type Equipment
Equipment Dishwasher, Disposal, Dryer, Oven/Range - Gas, Refrigerator, Stove, Washer
Fireplace Y
Appliance Dishwasher, Disposal, Dryer, Oven/Range - Gas, Refrigerator, Stove, Washer
Heat Source Natural Gas
Exterior
Garage Spaces 2.0
Water Access N
Accessibility None
Total Parking Spaces 2
Garage N
Building
Story 2
Sewer Public Sewer
Water Public
Architectural Style Contemporary
Level or Stories 2
Additional Building Above Grade, Below Grade
New Construction N
Schools
Elementary Schools Weyanoke
Middle Schools Holmes
High Schools Annandale
School District Fairfax County Public Schools
Others
Senior Community No
Tax ID 0723 11 0064
Ownership Fee Simple
SqFt Source Estimated
Special Listing Condition Standard
Read Less
Want to know what your home might be worth? Contact us for a FREE valuation!

Our team is ready to help you sell your home for the highest possible price ASAP

Bought with Jason Cheperdak • Samson Properties





