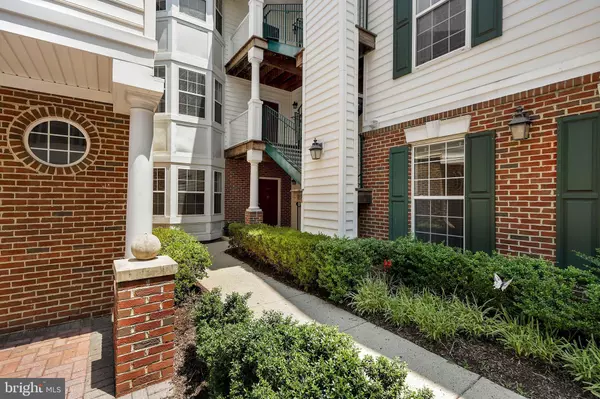$300,000
$299,999
For more information regarding the value of a property, please contact us for a free consultation.
25230 POND VIEW SQ #102 Chantilly, VA 20152
2 Beds
2 Baths
1,170 SqFt
Key Details
Sold Price $300,000
Property Type Condo
Sub Type Condo/Co-op
Listing Status Sold
Purchase Type For Sale
Square Footage 1,170 sqft
Price per Sqft $256
Subdivision Lakeside At South Riding
MLS Listing ID VALO389704
Sold Date 08/14/19
Style Other
Bedrooms 2
Full Baths 2
Condo Fees $383/mo
HOA Y/N N
Abv Grd Liv Area 1,170
Originating Board BRIGHT
Year Built 2000
Annual Tax Amount $2,551
Tax Year 2019
Property Description
You will be dazzled by this jewel of a home, fully renovated and loaded with upgrades! The main level has top of the line hardwood flooring throughout. The kitchen features upgraded cabinets, tile back splash, gorgeous granite and stainless steel appliances. The adjacent laundry room has newer washer and dryer and an adorable barn door. Kitchen is open to a large family room with fireplace and huge dining room which opens to a patio. Perfect for entertaining! A spacious mater bedroom has a private bath, 2nd bedroom is right by the hall bath. The HVAC was is less than 1 year old! Great location, within walking distance to shopping and dining. There's lots of options for commuters with Rt. 50, Rt. 28 and commuter bus. Hurry this won't last long.
Location
State VA
County Loudoun
Rooms
Main Level Bedrooms 2
Interior
Interior Features Wood Floors, Recessed Lighting, Pantry, Primary Bath(s), Kitchen - Gourmet, Floor Plan - Open, Family Room Off Kitchen, Dining Area, Ceiling Fan(s)
Hot Water Natural Gas
Heating Central
Cooling Ceiling Fan(s), Central A/C
Fireplaces Type Mantel(s), Fireplace - Glass Doors, Gas/Propane
Equipment Built-In Microwave, Disposal, Dishwasher, Oven/Range - Gas, Refrigerator, Stainless Steel Appliances, Washer, Dryer
Fireplace Y
Appliance Built-In Microwave, Disposal, Dishwasher, Oven/Range - Gas, Refrigerator, Stainless Steel Appliances, Washer, Dryer
Heat Source Natural Gas
Exterior
Amenities Available Basketball Courts, Club House, Jog/Walk Path, Pool - Outdoor, Tennis Courts, Other
Water Access N
Accessibility None
Garage N
Building
Story 1
Unit Features Garden 1 - 4 Floors
Sewer Public Sewer
Water Public
Architectural Style Other
Level or Stories 1
Additional Building Above Grade, Below Grade
New Construction N
Schools
Elementary Schools Hutchison Farm
Middle Schools J. Michael Lunsford
High Schools Freedom
School District Loudoun County Public Schools
Others
HOA Fee Include Common Area Maintenance,Ext Bldg Maint,Pool(s)
Senior Community No
Tax ID 128460864002
Ownership Condominium
Special Listing Condition Standard
Read Less
Want to know what your home might be worth? Contact us for a FREE valuation!

Our team is ready to help you sell your home for the highest possible price ASAP

Bought with Sarah F Moorman • Samson Properties




