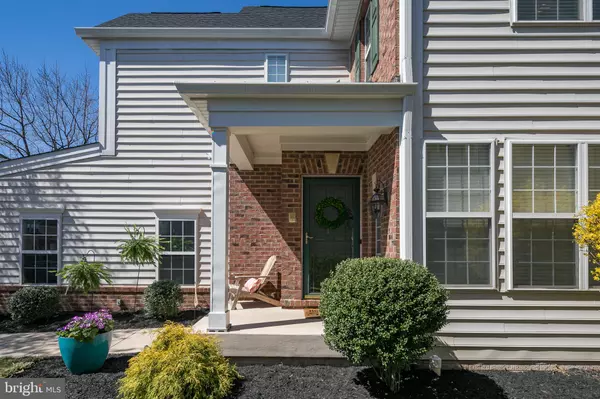$499,900
$499,900
For more information regarding the value of a property, please contact us for a free consultation.
14342 BAKERWOOD PL Haymarket, VA 20169
4 Beds
3 Baths
3,036 SqFt
Key Details
Sold Price $499,900
Property Type Single Family Home
Sub Type Detached
Listing Status Sold
Purchase Type For Sale
Square Footage 3,036 sqft
Price per Sqft $164
Subdivision Piedmont
MLS Listing ID VAPW471386
Sold Date 08/05/19
Style Colonial,Traditional
Bedrooms 4
Full Baths 2
Half Baths 1
HOA Fees $175/mo
HOA Y/N Y
Abv Grd Liv Area 3,036
Originating Board BRIGHT
Year Built 2001
Annual Tax Amount $5,481
Tax Year 2019
Lot Size 6,029 Sqft
Acres 0.14
Property Description
Wow! Pottery Barn Pretty in Piedmont* Beautiful, Updated Piedmont 4 Bedroom Single Family Home For Under $500,000* 2 Car Garage* Golf Course and Trees View* Sought After and Hard to Find Main Level Master Suite* Gleaming Newer Hardwoods Throughout Entire Main Level* Upper Level Completely Remodeled to Provide 3 HUGE Bedrooms, Full Bath, and Loft/Office* Updates Include: Remodeled Upper Level* Freshly Painted Throughout* New Water Heater* New Roof/Gutters* New Deck* New Back Door* Hardscape Recently Added to Already Serene and Gorgeous Backyard* New Wood Floors* New Kitchen Appliances* White Cabinets with Backsplash* Upper Level Remodel Includes 4th Bedroom and all Walk In Closets* This is Absolutely Move In Ready! Gated Piedmont Has the Best Ammenities Around! Including: Fitness Building (Indoor Pool, 2 Workout Rooms, One with Equipment, Locker Facilities with Showers)* 2 Outdoor Pools* Close to Commuter Lots, Major Roads* Virginia Gateway Center with Fantastic Shopping and Dining* Welcome Home to Your One of a Kind Community and Awesome New Home!
Location
State VA
County Prince William
Zoning PMR
Rooms
Other Rooms Primary Bedroom, Bedroom 2, Bedroom 3, Bedroom 4, Kitchen, Family Room, Bathroom 2, Bathroom 3, Primary Bathroom, Half Bath
Basement Full, Space For Rooms
Main Level Bedrooms 1
Interior
Interior Features Crown Moldings, Family Room Off Kitchen, Formal/Separate Dining Room, Upgraded Countertops, Wood Floors, Ceiling Fan(s), Entry Level Bedroom, Floor Plan - Open, Kitchen - Gourmet, Kitchen - Table Space, Pantry, Recessed Lighting, Soaking Tub, Window Treatments, Walk-in Closet(s)
Heating Forced Air
Cooling Central A/C
Flooring Hardwood
Fireplaces Number 1
Fireplaces Type Fireplace - Glass Doors
Equipment Dishwasher, Disposal, Oven - Single, Built-In Microwave, Dryer, Exhaust Fan, Stove, Refrigerator, Washer, Water Heater
Fireplace Y
Appliance Dishwasher, Disposal, Oven - Single, Built-In Microwave, Dryer, Exhaust Fan, Stove, Refrigerator, Washer, Water Heater
Heat Source Natural Gas
Laundry Main Floor
Exterior
Parking Features Garage - Front Entry, Garage Door Opener
Garage Spaces 2.0
Amenities Available Basketball Courts, Common Grounds, Community Center, Exercise Room, Fitness Center, Gated Community, Golf Course Membership Available, Jog/Walk Path, Meeting Room, Party Room, Pool - Indoor, Pool - Outdoor, Recreational Center, Swimming Pool, Tennis Courts, Tot Lots/Playground
Water Access N
View Golf Course, Trees/Woods
Roof Type Asphalt
Accessibility None
Attached Garage 2
Total Parking Spaces 2
Garage Y
Building
Lot Description Backs to Trees, Cul-de-sac, Front Yard, Landscaping, Level, No Thru Street, Rear Yard
Story 3+
Sewer Public Sewer
Water Public
Architectural Style Colonial, Traditional
Level or Stories 3+
Additional Building Above Grade, Below Grade
New Construction N
Schools
Elementary Schools Mountain View
Middle Schools Bull Run
High Schools Battlefield
School District Prince William County Public Schools
Others
Pets Allowed Y
HOA Fee Include Health Club,Pool(s),Recreation Facility,Road Maintenance,Security Gate,Snow Removal,Trash
Senior Community No
Tax ID 7398-45-1277
Ownership Fee Simple
SqFt Source Estimated
Security Features Security Gate
Horse Property N
Special Listing Condition Standard
Pets Allowed No Pet Restrictions
Read Less
Want to know what your home might be worth? Contact us for a FREE valuation!

Our team is ready to help you sell your home for the highest possible price ASAP

Bought with Irene Franklin • Samson Properties





