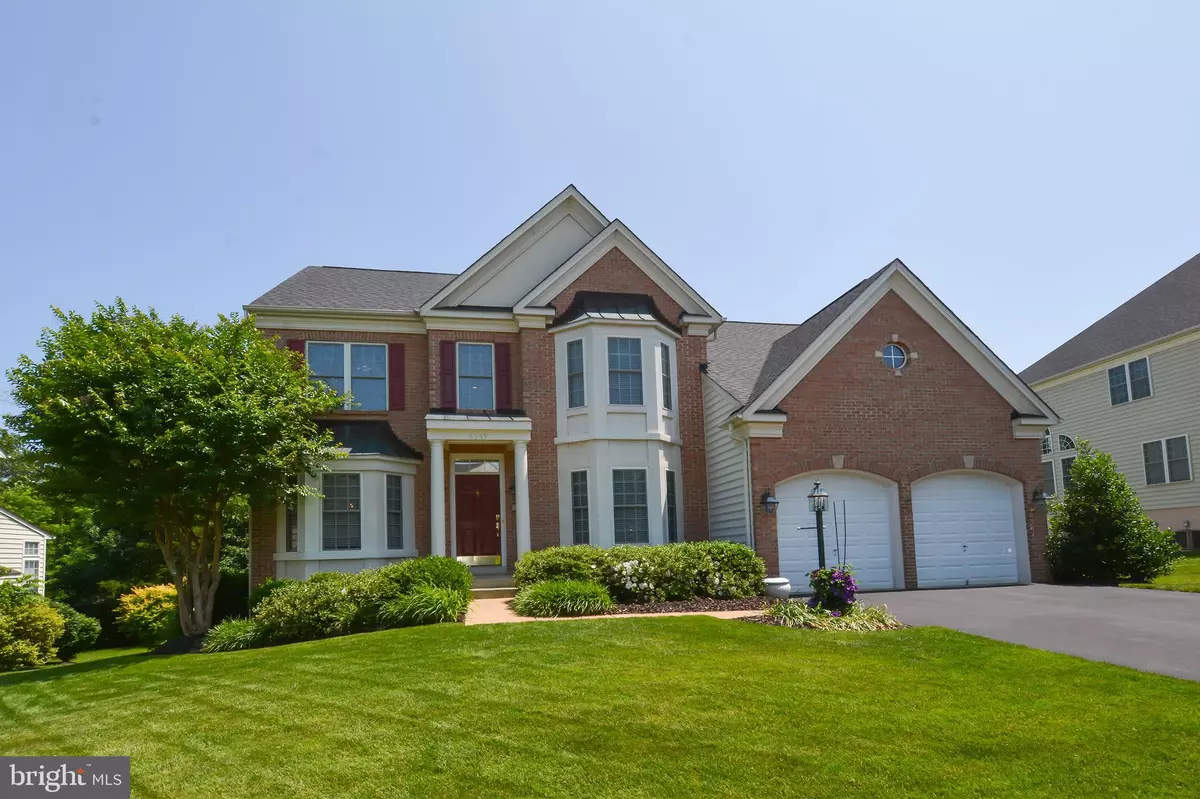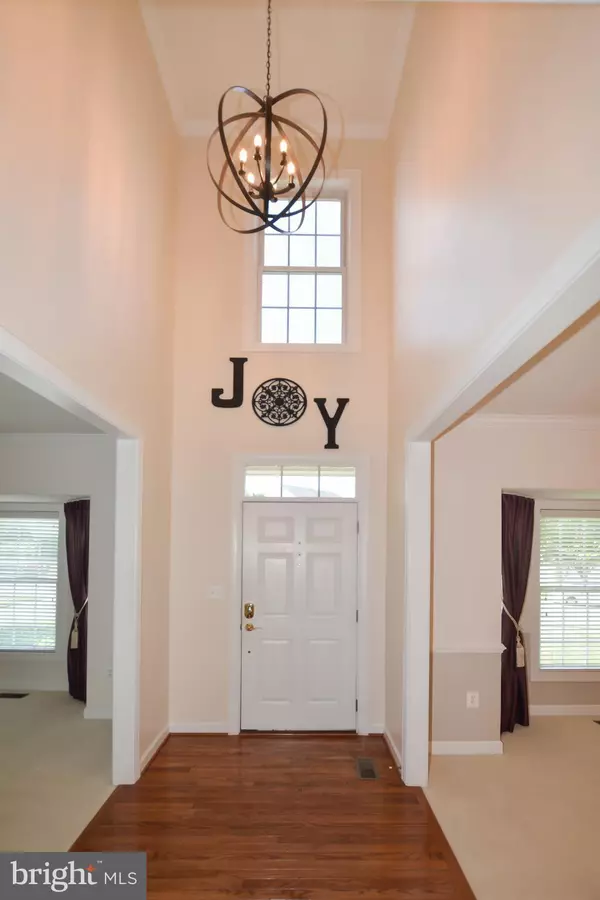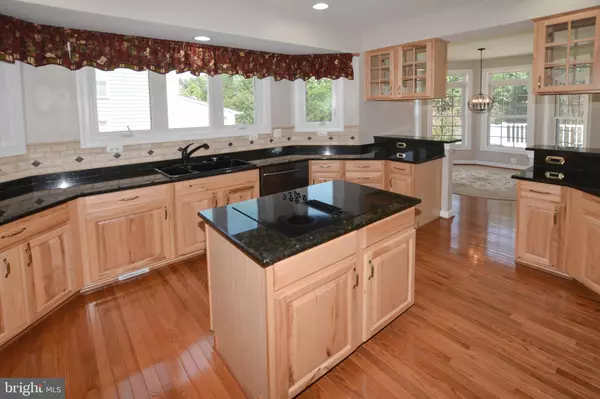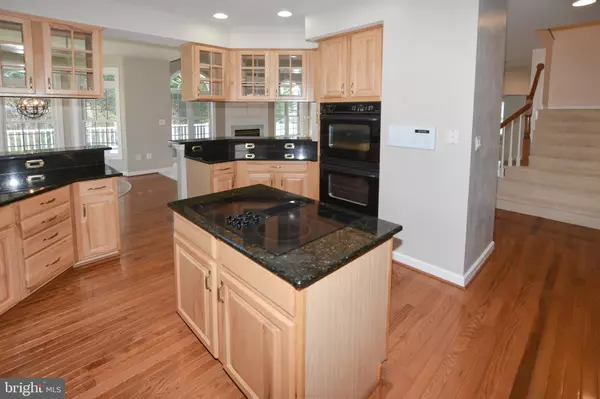$585,000
$599,900
2.5%For more information regarding the value of a property, please contact us for a free consultation.
6549 ASHBY GROVE LOOP Haymarket, VA 20169
5 Beds
5 Baths
4,678 SqFt
Key Details
Sold Price $585,000
Property Type Single Family Home
Sub Type Detached
Listing Status Sold
Purchase Type For Sale
Square Footage 4,678 sqft
Price per Sqft $125
Subdivision Piedmont
MLS Listing ID VAPW469940
Sold Date 08/02/19
Style Colonial
Bedrooms 5
Full Baths 4
Half Baths 1
HOA Fees $124/mo
HOA Y/N Y
Abv Grd Liv Area 3,175
Originating Board BRIGHT
Year Built 2002
Annual Tax Amount $7,098
Tax Year 2019
Lot Size 10,232 Sqft
Acres 0.23
Property Description
An AMAZING home & lot! Meticulously maintained, impeccable condition! One of the best lots in Piedmont-backs to trees w/terrific privacy; enjoy your morning coffee on your awesome rear deck in peace & quiet. A beautifully manicured yard w/mature landscaping & trees-GORGEOUS! Inside there's a luxurious, towering two story foyer entrance, gleaming hardwoods, high end moldings and upgrades. Gourmet kitchen w/beautiful hickory cabinets, granite, center island, double wall oven, breakfast bar, recessed lighting, hardwood flooring & tile backsplash. Adjacent to the kitchen is a spectacular octagonal breakfast room w/hardwoods and tall windows for lots of natural light. Two story family room w/gas fireplace, Casablanca ceiling fan and door to rear deck. MAIN LEVEL MASTER BEDROOM w/walk in closet and a 2nd large closet, both have custom closet organizers built in. Master bedroom has a vaulted ceiling and adjoining spa-like master bath w/Jacuuzi jetted soaking tub, separate shower, ceramic tile, double vanity & hickory cabinetry-also a GREAT wall heater for those colder months. All baths have upgraded hickory cabinets. One of the upper level bedrooms could be used as a 2nd master bedroom. Upper level gallery over-looks the family room below. Entire home has numerous terrific features & well designed living space. Lower level is incredible! It features a very large living space, 5th bedroom (that can also be used as an in-law or au pair suite) with a huge walk in closet with expansive built-in, custom closet organizers & shelving...this 5th bedroom would also make a great home office. There's an additional full bath and unique, large hobby/craft/workshop room with maple cabinetry. The lower level is windowed and has a ground level walk out. Finally, there's a Nutone central vacuum system built in & an over sized two car garage. New roof 2018 & new dual zoned HVAC w/wi-fi thermostats (2016, 2017). YOU NEED TO SEE THIS HOME TO APPRECIATE ALL OF THE AMAZING FEATURES!
Location
State VA
County Prince William
Zoning R4
Rooms
Other Rooms Living Room, Dining Room, Primary Bedroom, Bedroom 2, Bedroom 3, Bedroom 4, Bedroom 5, Kitchen, Family Room, Foyer, Breakfast Room, Mud Room, Utility Room, Hobby Room
Basement Full, Daylight, Full, Fully Finished, Outside Entrance, Rear Entrance, Walkout Level, Windows
Main Level Bedrooms 1
Interior
Interior Features Attic, Breakfast Area, Built-Ins, Carpet, Ceiling Fan(s), Chair Railings, Crown Moldings, Dining Area, Entry Level Bedroom, Floor Plan - Open, Formal/Separate Dining Room, Kitchen - Gourmet, Kitchen - Island, Kitchen - Table Space, Primary Bath(s), Pantry, Recessed Lighting, Upgraded Countertops, Walk-in Closet(s), Window Treatments, Wood Floors
Hot Water 60+ Gallon Tank, Natural Gas
Heating Forced Air, Heat Pump(s), Programmable Thermostat, Zoned
Cooling Ceiling Fan(s), Central A/C, Heat Pump(s), Programmable Thermostat, Zoned
Flooring Carpet, Ceramic Tile, Hardwood
Fireplaces Number 1
Fireplaces Type Fireplace - Glass Doors, Gas/Propane
Equipment Central Vacuum, Cooktop, Dishwasher, Disposal, Dryer - Front Loading, Icemaker, Microwave, Oven - Double, Oven - Wall, Refrigerator, Washer - Front Loading, Water Heater
Fireplace Y
Window Features Double Pane
Appliance Central Vacuum, Cooktop, Dishwasher, Disposal, Dryer - Front Loading, Icemaker, Microwave, Oven - Double, Oven - Wall, Refrigerator, Washer - Front Loading, Water Heater
Heat Source Natural Gas
Laundry Main Floor
Exterior
Exterior Feature Deck(s)
Parking Features Garage - Front Entry, Garage Door Opener, Inside Access, Oversized
Garage Spaces 2.0
Water Access N
Roof Type Asphalt,Shingle
Accessibility None
Porch Deck(s)
Attached Garage 2
Total Parking Spaces 2
Garage Y
Building
Lot Description Backs to Trees, Landscaping, Premium
Story 3+
Sewer Public Sewer
Water Public
Architectural Style Colonial
Level or Stories 3+
Additional Building Above Grade, Below Grade
Structure Type Vaulted Ceilings
New Construction N
Schools
Elementary Schools Mountain View
Middle Schools Bull Run
High Schools Battlefield
School District Prince William County Public Schools
Others
Senior Community No
Tax ID 7398-11-9194
Ownership Fee Simple
SqFt Source Assessor
Special Listing Condition Standard
Read Less
Want to know what your home might be worth? Contact us for a FREE valuation!

Our team is ready to help you sell your home for the highest possible price ASAP

Bought with Sayed Wali • Samson Properties





