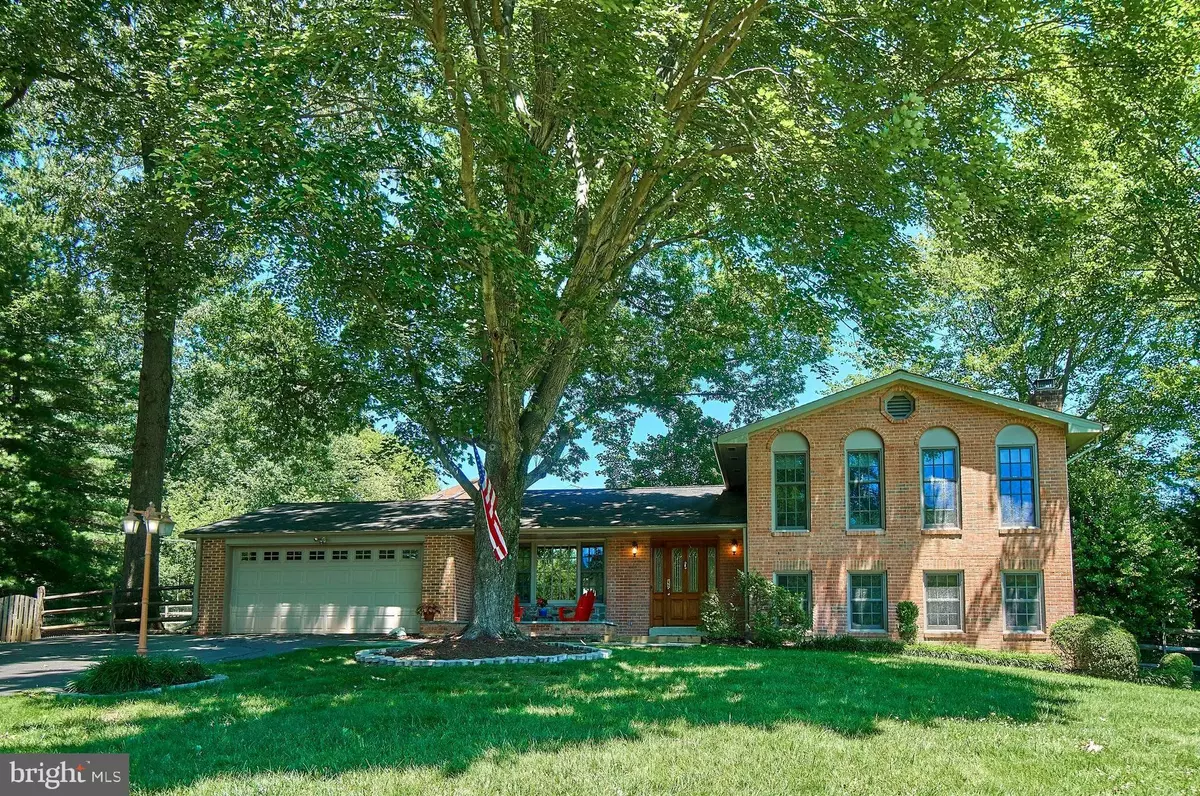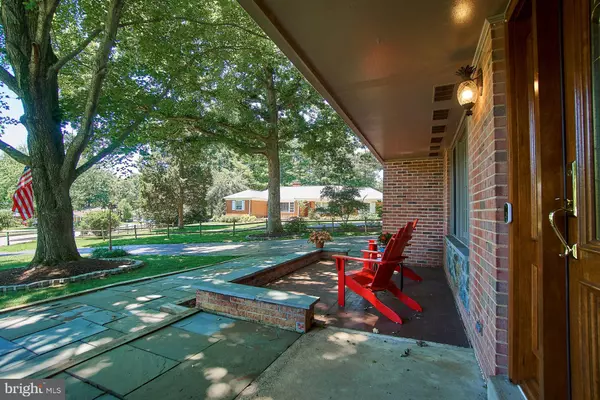$805,000
$809,900
0.6%For more information regarding the value of a property, please contact us for a free consultation.
8502 TYSONS CT Vienna, VA 22182
4 Beds
3 Baths
0.35 Acres Lot
Key Details
Sold Price $805,000
Property Type Single Family Home
Sub Type Detached
Listing Status Sold
Purchase Type For Sale
Subdivision Tysons Woods
MLS Listing ID VAFX1069890
Sold Date 07/26/19
Style Traditional
Bedrooms 4
Full Baths 2
Half Baths 1
HOA Y/N N
Originating Board BRIGHT
Year Built 1971
Annual Tax Amount $8,431
Tax Year 2019
Lot Size 0.347 Acres
Acres 0.35
Property Description
Tradition meets today's best features in Tyson's Corner! This renovated and improved home has been beautifully appointed as recently as 2016! Interior main level includes an impressive designer kitchen renovation,wood-framed Marvin windows, sliding door to patio and fantastic, fenced back and side yards, custom wood blinds, honeycomb shades, and front door. Fine finishes and decorative touches highlight every room. Upper-level bedrooms and an office offer plenty of privacy and work at home. A generous lower-level family room has a wall of windows, powder room, wood floors, recessed lights, ceiling fan and a wood-burning fireplace with gracious, brick hearth. Laundry, storage, side door to the back yard complete the lower level. Plus, there's storage behind and above garage and attic storage! All of this and more on a quiet cul-de-sac in convenient, sought-after Vienna community. Close to Main Street, parks, schools, Tysons Corner! Short distance to Merrifield Town Center, shops, conveniences, and community amenities!
Location
State VA
County Fairfax
Zoning 130
Rooms
Other Rooms Living Room, Dining Room, Primary Bedroom, Bedroom 2, Bedroom 3, Kitchen, Family Room, Foyer, Bedroom 1, Primary Bathroom, Half Bath
Interior
Interior Features Air Filter System, Attic, Breakfast Area, Ceiling Fan(s), Crown Moldings, Combination Dining/Living, Combination Kitchen/Dining, Family Room Off Kitchen, Floor Plan - Open, Kitchen - Eat-In, Kitchen - Island, Kitchen - Gourmet, Kitchen - Table Space, Primary Bath(s), Recessed Lighting, Pantry, Upgraded Countertops, Walk-in Closet(s), Window Treatments, Wood Floors
Hot Water Natural Gas
Heating Central, Forced Air, Programmable Thermostat, Humidifier
Cooling Attic Fan, Ceiling Fan(s), Central A/C, Air Purification System, Programmable Thermostat
Flooring Hardwood, Tile/Brick, Wood
Fireplaces Number 1
Fireplaces Type Brick, Equipment, Fireplace - Glass Doors
Equipment Built-In Microwave, Built-In Range, Dishwasher, Disposal
Furnishings No
Fireplace Y
Window Features Energy Efficient,Screens,Wood Frame
Appliance Built-In Microwave, Built-In Range, Dishwasher, Disposal
Heat Source Natural Gas
Laundry Lower Floor
Exterior
Garage Garage - Front Entry, Oversized, Garage Door Opener
Garage Spaces 6.0
Fence Split Rail
Utilities Available Cable TV Available, Phone Connected, Fiber Optics Available
Waterfront N
Water Access N
View Street
Roof Type Asphalt,Shingle
Street Surface Black Top
Accessibility None
Parking Type Attached Garage, Driveway
Attached Garage 2
Total Parking Spaces 6
Garage Y
Building
Lot Description Cul-de-sac, Front Yard, Landscaping, Premium, Private, SideYard(s)
Story 3+
Foundation Crawl Space
Sewer Public Sewer
Water Public
Architectural Style Traditional
Level or Stories 3+
Additional Building Above Grade, Below Grade
Structure Type Brick,Dry Wall
New Construction N
Schools
Elementary Schools Freedom Hill
Middle Schools Kilmer
High Schools Marshall
School District Fairfax County Public Schools
Others
Pets Allowed Y
Senior Community No
Tax ID 0391 14 0021
Ownership Fee Simple
SqFt Source Estimated
Security Features Exterior Cameras,Main Entrance Lock,Monitored,Security System,Smoke Detector
Horse Property N
Special Listing Condition Standard
Pets Description No Pet Restrictions
Read Less
Want to know what your home might be worth? Contact us for a FREE valuation!

Our team is ready to help you sell your home for the highest possible price ASAP

Bought with Lena Le • Samson Properties






