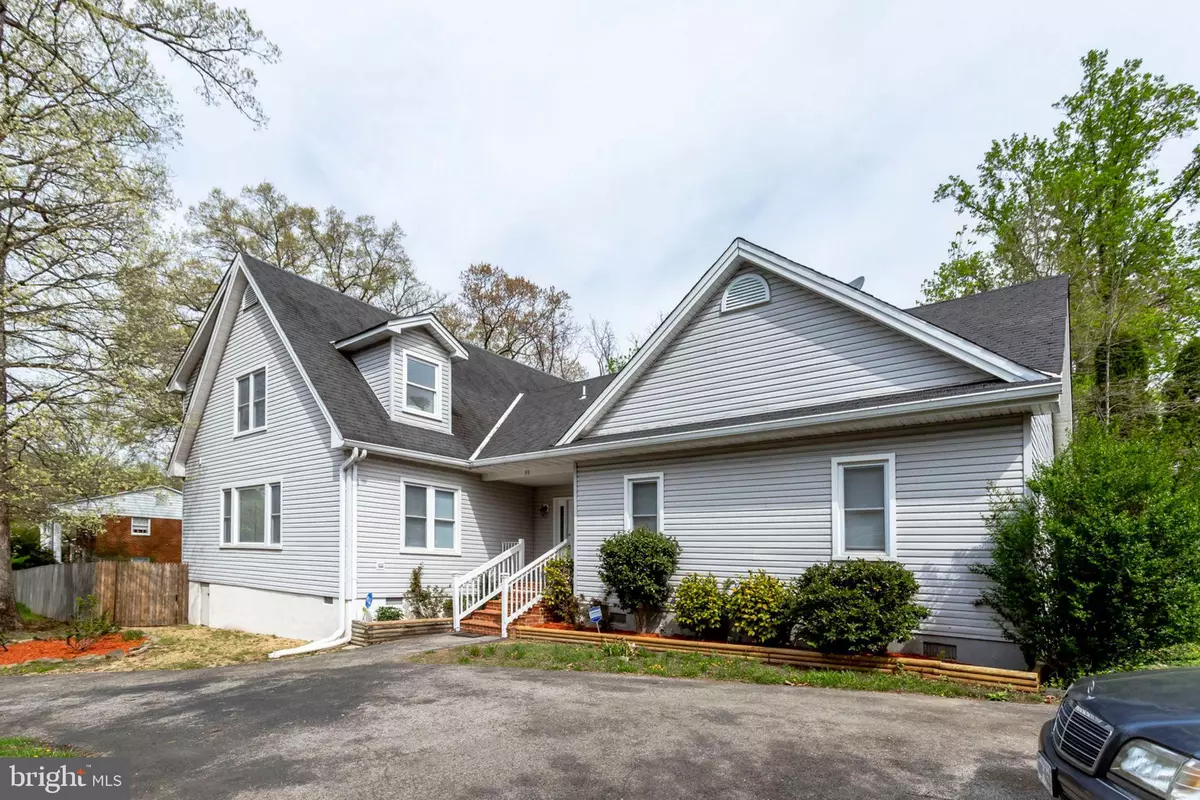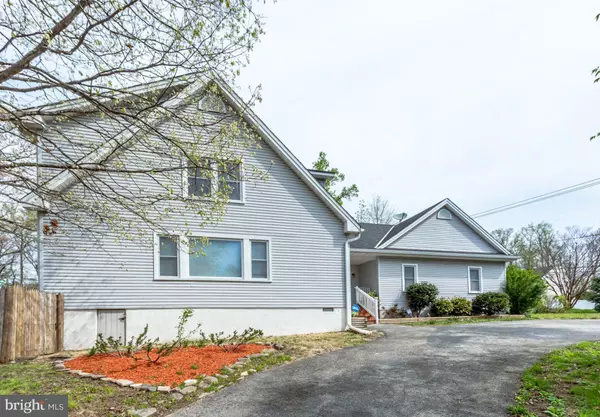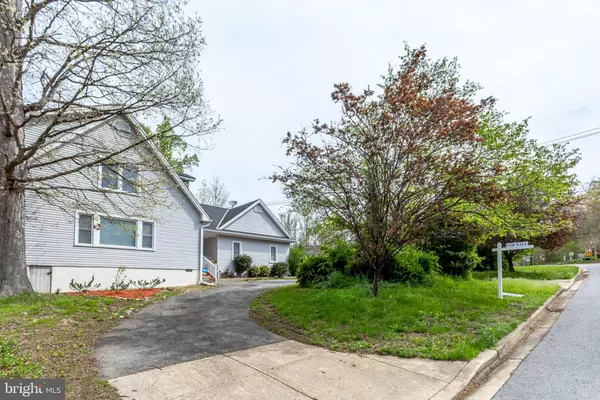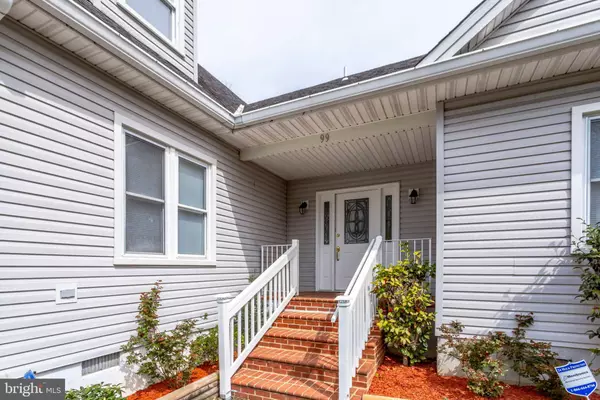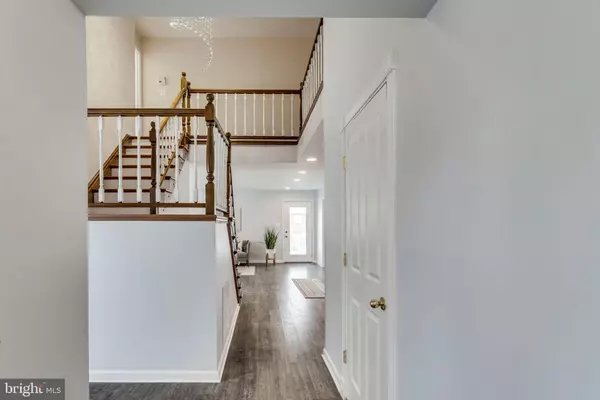$383,295
$379,500
1.0%For more information regarding the value of a property, please contact us for a free consultation.
99 SWAN CREEK RD Fort Washington, MD 20744
4 Beds
3 Baths
3,042 SqFt
Key Details
Sold Price $383,295
Property Type Single Family Home
Sub Type Detached
Listing Status Sold
Purchase Type For Sale
Square Footage 3,042 sqft
Price per Sqft $126
Subdivision Fort Washington
MLS Listing ID MDPG531276
Sold Date 07/26/19
Style Bi-level
Bedrooms 4
Full Baths 2
Half Baths 1
HOA Y/N N
Abv Grd Liv Area 3,042
Originating Board BRIGHT
Year Built 1956
Annual Tax Amount $4,494
Tax Year 2019
Lot Size 0.470 Acres
Acres 0.47
Property Description
Welcome to your Fort Washington Home. The corner home sits in a beautifully tree lined street. This 4 bedroom 2.5 bath home boasts an Open floor concept and has so many wonderful updates! From the beautiful floors, to the beautifully updated eat-in kitchen with metalicus LF textured granite counter tops, to the brand new high end stainless steel appliances, to the massive butlers pantry, to the gorgeous chandelier light fixture. It also has a very convenient in law suite, with its own wing and entrance. The separate dining room is perfect for those large dinners. Property also has a Newer roof & large Fenced-in yard. Easy access to grocery stores, restaurants, & highway!
Location
State MD
County Prince Georges
Zoning R
Rooms
Main Level Bedrooms 2
Interior
Interior Features Ceiling Fan(s), Dining Area, Floor Plan - Open, Kitchen - Eat-In, Primary Bath(s), Wood Floors, Upgraded Countertops, Kitchen - Island, Kitchen - Gourmet
Hot Water Natural Gas
Heating Forced Air
Cooling Ceiling Fan(s), Central A/C
Equipment Built-In Microwave, Dishwasher, Disposal, Dryer, Exhaust Fan, Icemaker, Refrigerator, Oven/Range - Gas, Washer, Stove
Fireplace N
Appliance Built-In Microwave, Dishwasher, Disposal, Dryer, Exhaust Fan, Icemaker, Refrigerator, Oven/Range - Gas, Washer, Stove
Heat Source Natural Gas
Exterior
Exterior Feature Deck(s)
Fence Rear
Water Access N
Accessibility None
Porch Deck(s)
Garage N
Building
Story 2
Sewer Public Sewer
Water Public
Architectural Style Bi-level
Level or Stories 2
Additional Building Above Grade, Below Grade
New Construction N
Schools
School District Prince George'S County Public Schools
Others
Senior Community No
Tax ID 17050318600
Ownership Fee Simple
SqFt Source Estimated
Special Listing Condition Standard
Read Less
Want to know what your home might be worth? Contact us for a FREE valuation!

Our team is ready to help you sell your home for the highest possible price ASAP

Bought with George A Hockaday-Bey • All Service Real Estate

