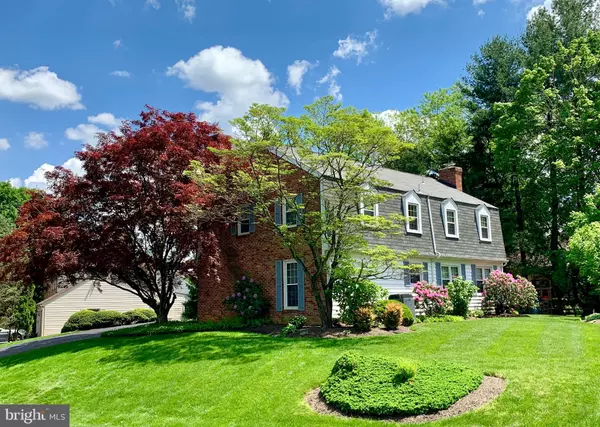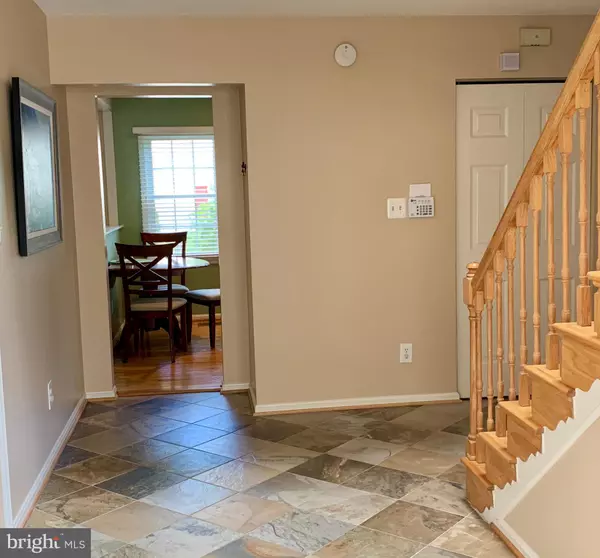$777,000
$799,900
2.9%For more information regarding the value of a property, please contact us for a free consultation.
9340 COPENHAVER DR Potomac, MD 20854
4 Beds
4 Baths
2,904 SqFt
Key Details
Sold Price $777,000
Property Type Single Family Home
Sub Type Detached
Listing Status Sold
Purchase Type For Sale
Square Footage 2,904 sqft
Price per Sqft $267
Subdivision None Available
MLS Listing ID MDMC655378
Sold Date 07/17/19
Style Contemporary
Bedrooms 4
Full Baths 3
Half Baths 1
HOA Y/N N
Abv Grd Liv Area 2,304
Originating Board BRIGHT
Year Built 1975
Annual Tax Amount $8,439
Tax Year 2018
Lot Size 0.281 Acres
Acres 0.28
Property Description
Beautifully maintained and updated 4 BR in sought after Copenhaver. Grand 2 story Foyer. Eat in, cooks kitchen complete with Stainless Steel Appliances and Granite counter tops. Newly renovated basement with full bath and extra storage space. Hard wood floors throughout. New, custom designed bedroom closets to maximize space. Updated bathrooms. Ceiling fans in all bedrooms. New roof! New Front door! New garage floor complete with electric vehicle charging plug. Large flat backyard ready to hang out and play. Easy access to retail, restaurants and 270. Come and see what this move in ready home has to offer.
Location
State MD
County Montgomery
Zoning R150
Rooms
Basement Full, Connecting Stairway, Daylight, Partial, Heated, Improved
Interior
Interior Features Breakfast Area, Cedar Closet(s), Ceiling Fan(s), Curved Staircase, Dining Area, Family Room Off Kitchen, Formal/Separate Dining Room, Kitchen - Table Space, Primary Bath(s), Stall Shower, Walk-in Closet(s), Upgraded Countertops, Window Treatments
Heating Central
Cooling Central A/C, Ceiling Fan(s)
Fireplaces Number 2
Fireplaces Type Screen
Equipment Built-In Microwave, Dishwasher, Disposal, Dryer, Dryer - Electric, Microwave, Oven - Self Cleaning, Oven/Range - Gas, Refrigerator, Stainless Steel Appliances, Washer, Water Heater
Fireplace Y
Window Features Skylights,Screens,Double Pane
Appliance Built-In Microwave, Dishwasher, Disposal, Dryer, Dryer - Electric, Microwave, Oven - Self Cleaning, Oven/Range - Gas, Refrigerator, Stainless Steel Appliances, Washer, Water Heater
Heat Source Natural Gas
Laundry Basement
Exterior
Parking Features Garage - Front Entry, Garage Door Opener, Inside Access, Other
Garage Spaces 2.0
Water Access N
Roof Type Asphalt
Accessibility None
Attached Garage 2
Total Parking Spaces 2
Garage Y
Building
Story 2
Sewer Public Sewer
Water Public
Architectural Style Contemporary
Level or Stories 2
Additional Building Above Grade, Below Grade
New Construction N
Schools
High Schools Thomas S. Wootton
School District Montgomery County Public Schools
Others
Senior Community No
Tax ID 160400130755
Ownership Fee Simple
SqFt Source Estimated
Security Features Carbon Monoxide Detector(s),Security System,Smoke Detector
Special Listing Condition Standard
Read Less
Want to know what your home might be worth? Contact us for a FREE valuation!

Our team is ready to help you sell your home for the highest possible price ASAP

Bought with Gabriel Aranguren • Samson Properties





