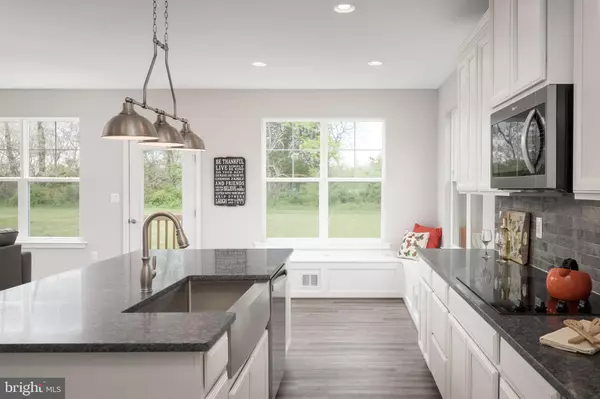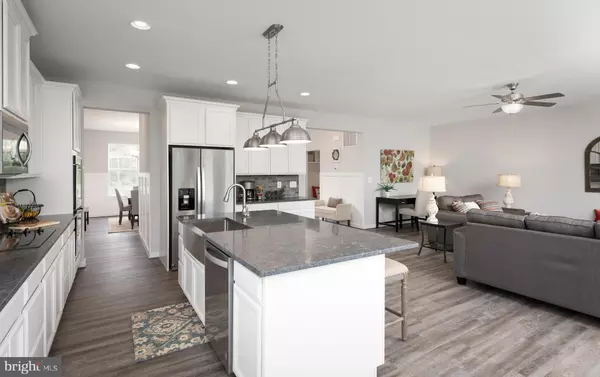$538,900
$548,900
1.8%For more information regarding the value of a property, please contact us for a free consultation.
215 SADDLE RIDGE LN Fredericksburg, VA 22406
5 Beds
4 Baths
3,532 SqFt
Key Details
Sold Price $538,900
Property Type Single Family Home
Sub Type Detached
Listing Status Sold
Purchase Type For Sale
Square Footage 3,532 sqft
Price per Sqft $152
Subdivision Saddle Ridge
MLS Listing ID VAST202224
Sold Date 07/08/19
Style Traditional
Bedrooms 5
Full Baths 3
Half Baths 1
HOA Fees $29/ann
HOA Y/N Y
Abv Grd Liv Area 2,454
Originating Board BRIGHT
Year Built 2018
Annual Tax Amount $1,039
Tax Year 2018
Lot Size 1.587 Acres
Acres 1.59
Property Description
IMMACULATE GOURMET KITCHEN W/ GRANITE COUNTERS INCL HUGE CENTER ISLAND W/ BREAKFAST BAR, FARMHOUSE SINK & PULL FAUCET, STAINLESS STEEL APPLIANCES INCL DOUBLE WALL OVENS, CUSTOM BACKSPLASH, & RECESSED/PENDANT LIGHTING, WELL-LIT BREAKFAST RM W/ BUILT-IN BENCH SEATING, ALL IN THE LARGE OPEN FLOOR PLAN W/ AWESOME FAM RM, BOASTING A FANTASTIC GAS FP & MANTEL! 3,500+ FINISHED SQFT INCL FINISHED WALKUP BASEMENT W/ 5TH BR, FULL BA & HUGE REC RM! BEAUTIFUL FLOORING THROUGHOUT MAIN LVL! FORMAL DINING RM MUDROOM W/ BUILT-IN BENCH STORAGE & CUBBIES! MASTER W/ TRAY CEILING, LARGE SOAKING TUB, OVER-SIZED SEPARATE SHOWER, WALK-IN CLOSET, DOUBLE VANITY SINK & CUSTOM TILING! SEPARATE LAUNDRY RM ON BR LVL! ATTACHED SIDE-LOAD 3-CAR GARAGE, COVERED FRONT PORCH, FRONT STONE ACCENTS, HUGE BACK YARD! GORGEOUS 5 BR 3.5 BA NEW CONSTRUCTION ON 1.5+ ACRES OFF RT17, CLOSE TO SHOPPING, DINING & I-95!
Location
State VA
County Stafford
Zoning A1
Rooms
Other Rooms Dining Room, Primary Bedroom, Bedroom 2, Bedroom 3, Bedroom 4, Bedroom 5, Kitchen, Game Room, Breakfast Room, Great Room, Laundry, Mud Room, Primary Bathroom
Basement Connecting Stairway, Full, Fully Finished, Heated, Improved, Interior Access
Interior
Interior Features Attic, Breakfast Area, Built-Ins, Carpet, Dining Area, Family Room Off Kitchen, Floor Plan - Traditional, Formal/Separate Dining Room, Kitchen - Eat-In, Kitchen - Gourmet, Kitchen - Island, Primary Bath(s), Stall Shower, Upgraded Countertops, Wainscotting, Walk-in Closet(s)
Hot Water Electric
Heating Heat Pump(s)
Cooling Central A/C, Ceiling Fan(s)
Fireplaces Number 1
Fireplaces Type Fireplace - Glass Doors, Gas/Propane, Mantel(s)
Equipment Built-In Microwave, Cooktop, Dishwasher, Refrigerator, Icemaker, Microwave, Oven - Double, Water Heater
Fireplace Y
Appliance Built-In Microwave, Cooktop, Dishwasher, Refrigerator, Icemaker, Microwave, Oven - Double, Water Heater
Heat Source Electric
Laundry Hookup, Upper Floor
Exterior
Parking Features Garage - Side Entry, Inside Access
Garage Spaces 5.0
Water Access N
Roof Type Asphalt
Accessibility None
Attached Garage 3
Total Parking Spaces 5
Garage Y
Building
Story 3+
Sewer Septic Exists
Water Well
Architectural Style Traditional
Level or Stories 3+
Additional Building Above Grade, Below Grade
Structure Type 9'+ Ceilings,Dry Wall,High,Tray Ceilings
New Construction Y
Schools
Elementary Schools Hartwood
Middle Schools T. Benton Gayle
High Schools Mountain View
School District Stafford County Public Schools
Others
Senior Community No
Tax ID 35-J- - -12
Ownership Fee Simple
SqFt Source Estimated
Security Features Main Entrance Lock,Smoke Detector
Special Listing Condition Standard
Read Less
Want to know what your home might be worth? Contact us for a FREE valuation!

Our team is ready to help you sell your home for the highest possible price ASAP

Bought with Steven A Patten • RE/MAX 100





