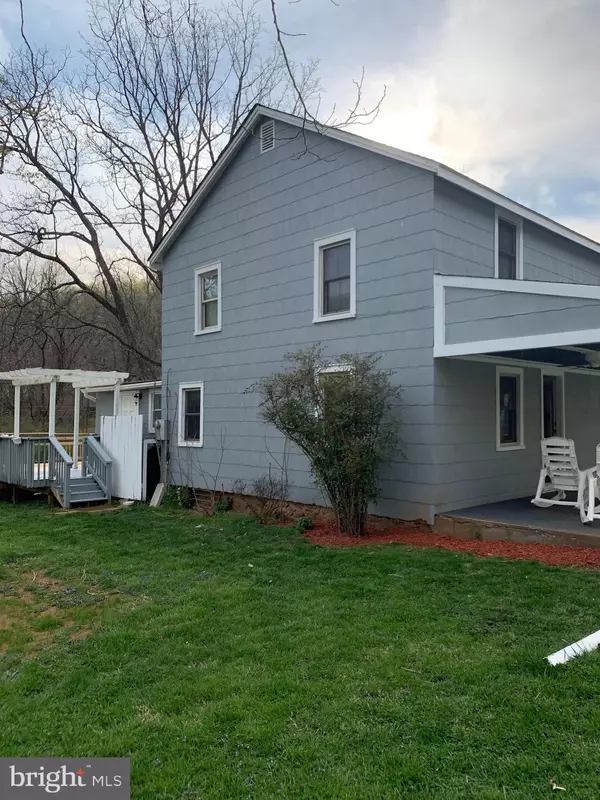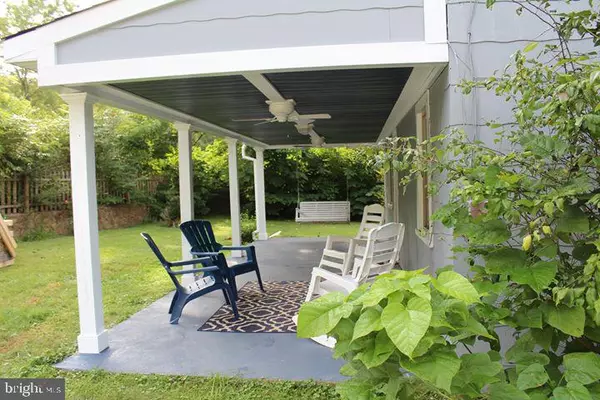$339,000
$339,000
For more information regarding the value of a property, please contact us for a free consultation.
7351 CANNONBALL GATE RD Warrenton, VA 20186
3 Beds
2 Baths
1,684 SqFt
Key Details
Sold Price $339,000
Property Type Single Family Home
Sub Type Detached
Listing Status Sold
Purchase Type For Sale
Square Footage 1,684 sqft
Price per Sqft $201
Subdivision None Available
MLS Listing ID VAFQ155992
Sold Date 06/28/19
Style Other
Bedrooms 3
Full Baths 2
HOA Y/N N
Abv Grd Liv Area 1,684
Originating Board BRIGHT
Year Built 1920
Annual Tax Amount $2,768
Tax Year 2018
Lot Size 1.231 Acres
Acres 1.23
Property Description
A true GEM! Now has central AC. Remodeled Inside and Out! Beautifuly renovated home sits on 1.23 acreas of flat, country living, less than 3 mins to town. This house gives you the reality of living in the country with its huge, partially fenced yard that backs to a creek and great neighborhood but yet still allows you easy, quick acess to route 66 or the town of warrenton. Heat pump installed Within the last year, but use the original oil heat as a back up if you want. House has gotten a New roof, New porch, New gutters, Huge Master bedroom w/ vaulted ceilings, Refinished hard wood floors, Huge remodeled kitchen w/ custom island, Remodeled bathroom w/ LED rain shower and a beautiful rear deck with built in playground. Walk-up Insulated attic with tons of storage space and a Huge detached barn/garage for multiple purpose use! Comcast available. Owner is agent.
Location
State VA
County Fauquier
Zoning RA
Rooms
Other Rooms Living Room, Dining Room, Primary Bedroom, Bedroom 2, Kitchen, Family Room, Den, Bedroom 1, Laundry, Bathroom 1, Bathroom 2, Attic
Basement Unfinished, Poured Concrete, Interior Access, Drainage System, Dirt Floor
Main Level Bedrooms 3
Interior
Interior Features Attic, Carpet, Ceiling Fan(s), Crown Moldings, Dining Area, Kitchen - Island, Pantry, Recessed Lighting, Upgraded Countertops, Wood Floors
Hot Water 60+ Gallon Tank
Heating Heat Pump(s)
Cooling Heat Pump(s)
Flooring Hardwood, Carpet
Furnishings No
Fireplace N
Heat Source Electric, Oil
Laundry Has Laundry, Lower Floor
Exterior
Exterior Feature Patio(s), Porch(es), Deck(s)
Parking Features Covered Parking, Garage - Front Entry, Garage - Side Entry, Oversized
Garage Spaces 6.0
Fence Wood
Utilities Available Cable TV
Water Access N
View Creek/Stream, Garden/Lawn, Trees/Woods, Street
Roof Type Architectural Shingle
Accessibility None
Porch Patio(s), Porch(es), Deck(s)
Total Parking Spaces 6
Garage Y
Building
Story 2
Foundation Concrete Perimeter
Sewer Septic = # of BR
Water Well
Architectural Style Other
Level or Stories 2
Additional Building Above Grade, Below Grade
Structure Type Dry Wall
New Construction N
Schools
High Schools Fauquier
School District Fauquier County Public Schools
Others
Senior Community No
Tax ID 6976-72-8649
Ownership Fee Simple
SqFt Source Estimated
Security Features Smoke Detector
Horse Property N
Special Listing Condition Standard
Read Less
Want to know what your home might be worth? Contact us for a FREE valuation!

Our team is ready to help you sell your home for the highest possible price ASAP

Bought with ashleigh lloyd • Samson Properties





