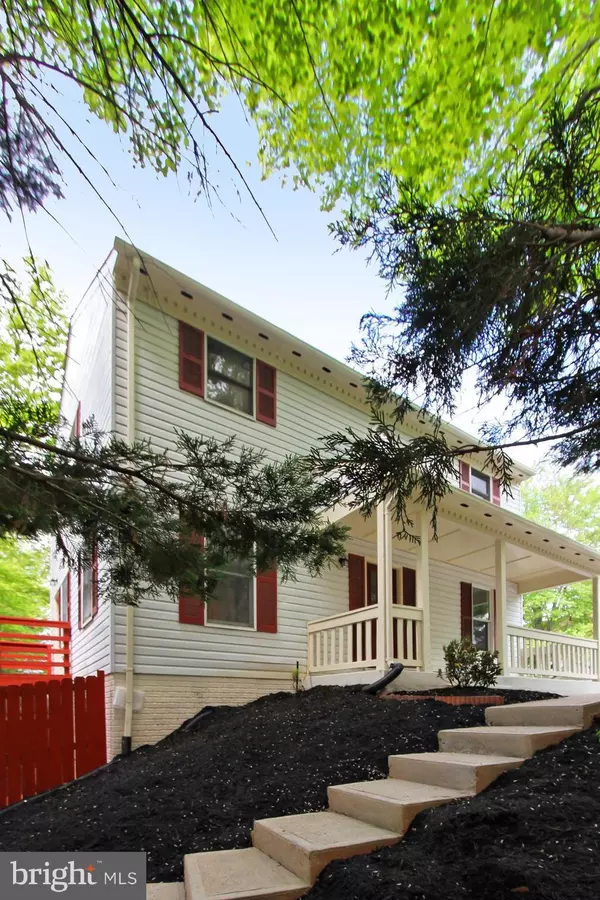$500,000
$499,900
For more information regarding the value of a property, please contact us for a free consultation.
9141 SCHOOLCRAFT LN Burke, VA 22015
3 Beds
4 Baths
2,322 SqFt
Key Details
Sold Price $500,000
Property Type Single Family Home
Sub Type Detached
Listing Status Sold
Purchase Type For Sale
Square Footage 2,322 sqft
Price per Sqft $215
Subdivision Waverly West
MLS Listing ID VAFX1057462
Sold Date 06/21/19
Style Colonial
Bedrooms 3
Full Baths 3
Half Baths 1
HOA Fees $80/mo
HOA Y/N Y
Abv Grd Liv Area 1,548
Originating Board BRIGHT
Year Built 1984
Annual Tax Amount $5,321
Tax Year 2019
Lot Size 3,295 Sqft
Acres 0.08
Property Description
Beautifully renovated colonial with front porch in great location, loaded with upgrades. Nestled among trees at the end of a cul-de-sac this home features a charming front porch, 3 finished levels, rich wide plank hardwood style flooring, fresh designer paint, light and airy floor plan with an abundance of windows and renovated kitchen and baths! A bright an open living room and spacious family room plus formal dining room provide lots of space for family and friends. The completely renovated eat in kitchen has upgraded cabinetry, granite countertops and quality stainless steel appliances and opens to rear deck, perfect for morning coffee or grilling and relaxing. All baths have been renovated with beautiful vanities and countertops and chic lighting! The master suite has ample closet space and updated full bath. The walk out lower level has a large family/rec room with space of media, games and more and opens to patio and rear yard while a den with huge walk in closet plus 3rd full bath is the perfect guest suite! Walk to the VRE and just minutes to shopping, dining, entertainment and parks! So many updates have been done, new roof & siding, HVAC, new carpeting, lighting, fixtures, kitchen, baths & more! This home is move in ready and just waiting for it's new owner!
Location
State VA
County Fairfax
Zoning 150
Rooms
Other Rooms Living Room, Dining Room, Primary Bedroom, Bedroom 2, Bedroom 3, Kitchen, Family Room, Den, Foyer, Primary Bathroom, Full Bath, Half Bath
Basement Fully Finished, Walkout Level
Interior
Interior Features Built-Ins, Carpet, Family Room Off Kitchen, Floor Plan - Open, Formal/Separate Dining Room, Kitchen - Eat-In, Kitchen - Gourmet, Kitchen - Table Space, Primary Bath(s), Recessed Lighting, Upgraded Countertops, Walk-in Closet(s)
Hot Water Electric
Heating Heat Pump(s), Forced Air
Cooling Central A/C
Equipment Dishwasher, Disposal, Dryer, Exhaust Fan, Icemaker, Oven/Range - Electric, Range Hood, Refrigerator, Stainless Steel Appliances, Washer, Water Dispenser
Appliance Dishwasher, Disposal, Dryer, Exhaust Fan, Icemaker, Oven/Range - Electric, Range Hood, Refrigerator, Stainless Steel Appliances, Washer, Water Dispenser
Heat Source Electric
Exterior
Exterior Feature Deck(s), Patio(s), Porch(es)
Fence Partially, Rear
Amenities Available Common Grounds, Other
Waterfront N
Water Access N
View Garden/Lawn, Trees/Woods
Accessibility None
Porch Deck(s), Patio(s), Porch(es)
Parking Type Driveway, Off Street
Garage N
Building
Lot Description Backs to Trees, Cul-de-sac, Landscaping
Story 3+
Sewer Public Sewer
Water Public
Architectural Style Colonial
Level or Stories 3+
Additional Building Above Grade, Below Grade
New Construction N
Schools
Elementary Schools Kings Park
Middle Schools Lake Braddock Secondary School
High Schools Lake Braddock
School District Fairfax County Public Schools
Others
HOA Fee Include Common Area Maintenance,Management,Reserve Funds,Road Maintenance,Snow Removal,Trash
Senior Community No
Tax ID 0782 23 0041
Ownership Fee Simple
SqFt Source Estimated
Special Listing Condition Standard
Read Less
Want to know what your home might be worth? Contact us for a FREE valuation!

Our team is ready to help you sell your home for the highest possible price ASAP

Bought with Gabriel Teshome Agared • Samson Properties






