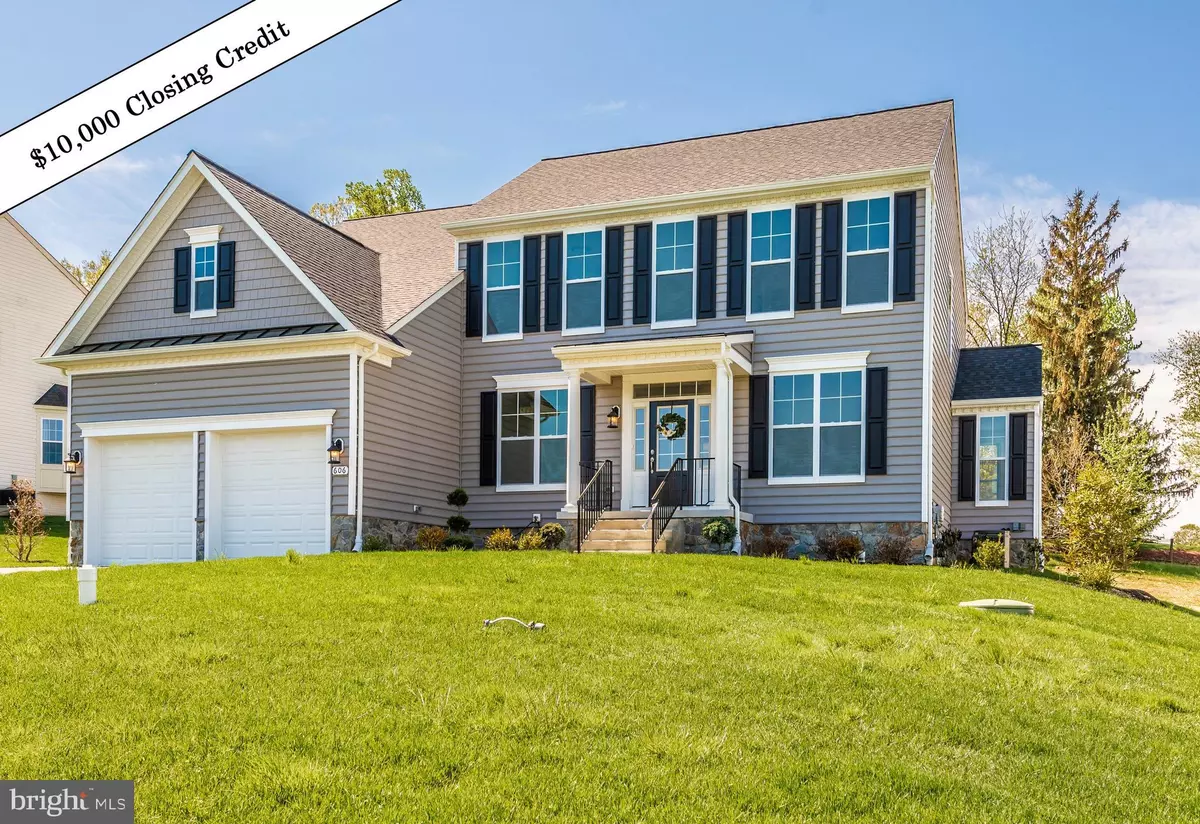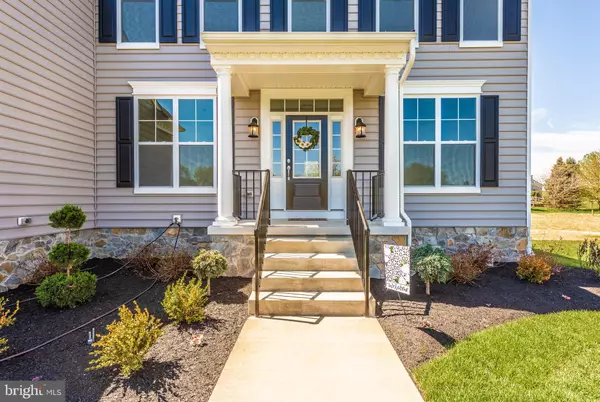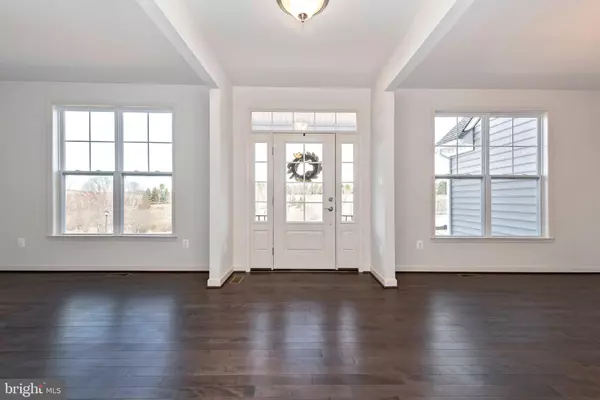$555,000
$559,900
0.9%For more information regarding the value of a property, please contact us for a free consultation.
606 CANDICE DR Mount Airy, MD 21771
4 Beds
3 Baths
3,012 SqFt
Key Details
Sold Price $555,000
Property Type Single Family Home
Sub Type Detached
Listing Status Sold
Purchase Type For Sale
Square Footage 3,012 sqft
Price per Sqft $184
Subdivision Sterling Glen
MLS Listing ID MDCR182638
Sold Date 06/07/19
Style Colonial
Bedrooms 4
Full Baths 2
Half Baths 1
HOA Fees $22/ann
HOA Y/N Y
Abv Grd Liv Area 3,012
Originating Board BRIGHT
Year Built 2018
Annual Tax Amount $2,172
Tax Year 2018
Lot Size 0.406 Acres
Acres 0.41
Property Description
WAY WAY Larger than it looks: 3000+ SF! And $10,000 Toward Closing! Ready for Delivery! This is a gorgeous open floor plan combined with quality construction by Catonsville Homes. Awesome Island Kitchen w/Granite, Stainless & HUGE Morning Room open to Family Room w/Gas Fireplace. Front Formal Dining Room and Living/Library. Hardwood Floors throughout entire main level. Mudroom on Main; Laundry Room on Upper. All of this in Lovely Sterling Glen, close to downtown Mt Airy, Commuter Routes, Shopping and more!
Location
State MD
County Carroll
Zoning RES
Rooms
Other Rooms Living Room, Dining Room, Primary Bedroom, Bedroom 2, Bedroom 3, Bedroom 4, Kitchen, Family Room, Breakfast Room, Laundry, Mud Room, Primary Bathroom
Basement Full, Unfinished, Rough Bath Plumb, Rear Entrance
Interior
Interior Features Butlers Pantry, Family Room Off Kitchen, Floor Plan - Open, Formal/Separate Dining Room, Kitchen - Gourmet, Kitchen - Island, Pantry, Recessed Lighting, Sprinkler System, Upgraded Countertops, Wood Floors, Breakfast Area
Hot Water Natural Gas
Heating Forced Air
Cooling Central A/C
Flooring Hardwood
Fireplaces Number 1
Fireplaces Type Fireplace - Glass Doors
Equipment Oven/Range - Gas, Disposal, Dishwasher, Range Hood
Fireplace Y
Appliance Oven/Range - Gas, Disposal, Dishwasher, Range Hood
Heat Source Natural Gas
Laundry Upper Floor
Exterior
Parking Features Garage - Front Entry
Garage Spaces 2.0
Utilities Available Cable TV Available
Amenities Available Common Grounds, Tot Lots/Playground
Water Access N
Roof Type Architectural Shingle
Accessibility None
Attached Garage 2
Total Parking Spaces 2
Garage Y
Building
Story 3+
Sewer Public Sewer
Water Public
Architectural Style Colonial
Level or Stories 3+
Additional Building Above Grade, Below Grade
Structure Type 9'+ Ceilings
New Construction Y
Schools
Elementary Schools Parr'S Ridge
Middle Schools Mt Airy
High Schools South Carroll
School District Carroll County Public Schools
Others
HOA Fee Include Common Area Maintenance
Senior Community No
Tax ID 0713043256
Ownership Fee Simple
SqFt Source Estimated
Horse Property N
Special Listing Condition Standard
Read Less
Want to know what your home might be worth? Contact us for a FREE valuation!

Our team is ready to help you sell your home for the highest possible price ASAP

Bought with kyung J lee • Samson Properties





