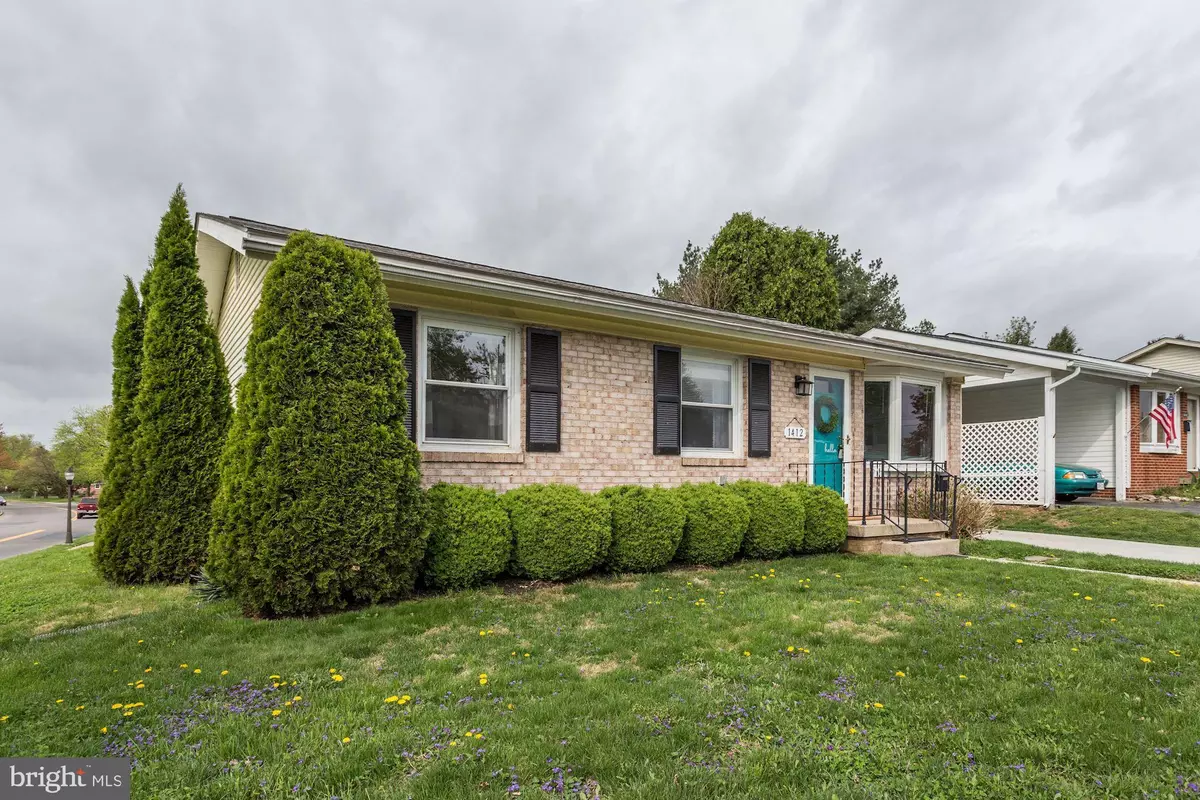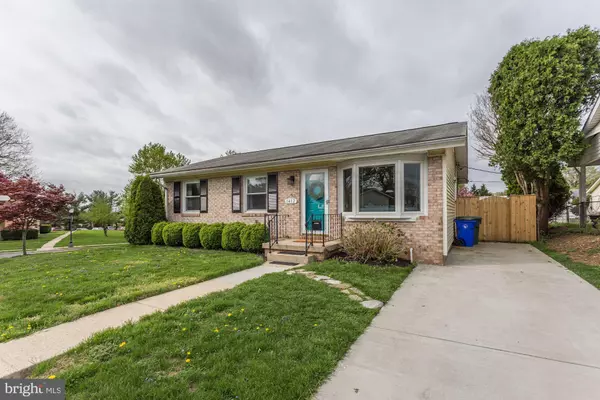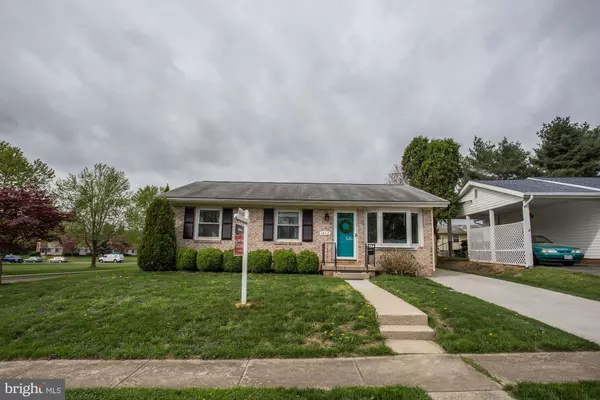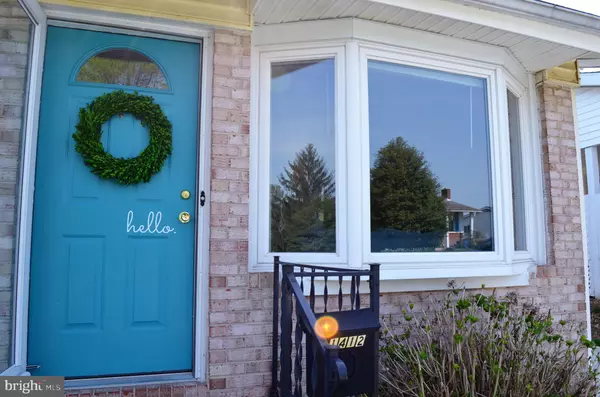$260,000
$260,000
For more information regarding the value of a property, please contact us for a free consultation.
1412 W 12TH ST Frederick, MD 21702
3 Beds
2 Baths
1,330 SqFt
Key Details
Sold Price $260,000
Property Type Single Family Home
Sub Type Detached
Listing Status Sold
Purchase Type For Sale
Square Footage 1,330 sqft
Price per Sqft $195
Subdivision College Estates
MLS Listing ID MDFR243964
Sold Date 05/31/19
Style Ranch/Rambler
Bedrooms 3
Full Baths 1
Half Baths 1
HOA Y/N N
Abv Grd Liv Area 980
Originating Board BRIGHT
Year Built 1967
Annual Tax Amount $3,445
Tax Year 2019
Lot Size 8,000 Sqft
Acres 0.18
Property Description
If you're looking for a simply delightful 3 bedroom 1 full, 1 half bath rancher on a gorgeous corner lot in College Estates, THIS IS IT! Beautifully maintained with hardwoods in living room, hall and bedrooms, great eat in kitchen with slider to rear patio, hall bath has new tile floor, vanity and lighting. Finished lower level family/rec room with newer carpet and recessed lighting, plus tremendous storage and laundry area! Rear yard has delightful patio, spacious shed and wood privacy fence for your outdoor entertaining or simply relaxing with family or friends! Lower level has been fully waterproofed * New HVAC with programmable thermostat & 67 gallon WATER HEATER in 2016, FRIG and MICROWAVE in 2018. Right around the corner from Frederick Shopping Center * Easy and convenient access to 270, 70 and downtown Frederick!
Location
State MD
County Frederick
Zoning R8
Rooms
Other Rooms Living Room, Primary Bedroom, Bedroom 2, Bedroom 3, Kitchen, Family Room, Bathroom 1, Half Bath
Basement Full, Partially Finished, Sump Pump, Heated, Improved, Connecting Stairway
Main Level Bedrooms 3
Interior
Interior Features Floor Plan - Traditional, Kitchen - Eat-In, Window Treatments, Recessed Lighting, Dining Area, Kitchen - Table Space, Wood Floors
Hot Water Electric, 60+ Gallon Tank
Heating Heat Pump(s)
Cooling Central A/C, Ceiling Fan(s)
Flooring Hardwood, Vinyl
Equipment Dishwasher, Disposal, Dryer, Icemaker, Microwave, Oven - Self Cleaning, Refrigerator, Stove, Washer, Water Heater, Exhaust Fan, Oven/Range - Electric, Oven - Single
Furnishings No
Fireplace N
Window Features Insulated,Double Pane,Vinyl Clad,Screens,Bay/Bow
Appliance Dishwasher, Disposal, Dryer, Icemaker, Microwave, Oven - Self Cleaning, Refrigerator, Stove, Washer, Water Heater, Exhaust Fan, Oven/Range - Electric, Oven - Single
Heat Source Electric
Laundry Has Laundry, Basement, Hookup
Exterior
Exterior Feature Porch(es), Patio(s)
Garage Spaces 2.0
Fence Wood, Privacy
Utilities Available Cable TV Available
Water Access N
Roof Type Architectural Shingle
Accessibility None
Porch Porch(es), Patio(s)
Total Parking Spaces 2
Garage N
Building
Lot Description Corner, Landscaping, Level, Private
Story 2
Sewer Public Sewer
Water Public
Architectural Style Ranch/Rambler
Level or Stories 2
Additional Building Above Grade, Below Grade
Structure Type Dry Wall
New Construction N
Schools
Elementary Schools North Frederick
Middle Schools Governor Thomas Johnson
High Schools Governor Thomas Johnson
School District Frederick County Public Schools
Others
Senior Community No
Tax ID 1102036452
Ownership Fee Simple
SqFt Source Estimated
Security Features Smoke Detector
Acceptable Financing Cash, Conventional, FHA, VA
Horse Property N
Listing Terms Cash, Conventional, FHA, VA
Financing Cash,Conventional,FHA,VA
Special Listing Condition Standard
Read Less
Want to know what your home might be worth? Contact us for a FREE valuation!

Our team is ready to help you sell your home for the highest possible price ASAP

Bought with Noemy M Conaway • Samson Properties





