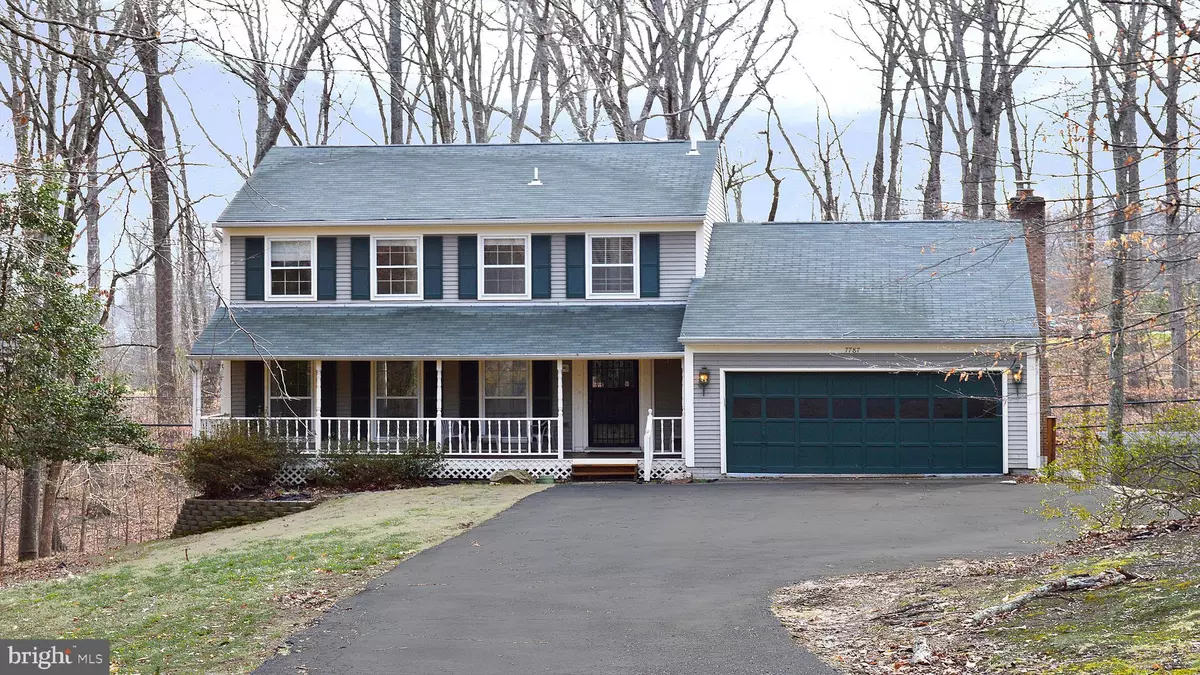$415,000
$414,900
For more information regarding the value of a property, please contact us for a free consultation.
7787 FERN OAK CT Manassas, VA 20112
3 Beds
4 Baths
2,794 SqFt
Key Details
Sold Price $415,000
Property Type Single Family Home
Sub Type Detached
Listing Status Sold
Purchase Type For Sale
Square Footage 2,794 sqft
Price per Sqft $148
Subdivision Fernbrook
MLS Listing ID VAPW432086
Sold Date 05/30/19
Style Traditional
Bedrooms 3
Full Baths 3
Half Baths 1
HOA Y/N N
Abv Grd Liv Area 1,840
Originating Board BRIGHT
Year Built 1981
Annual Tax Amount $4,552
Tax Year 2019
Lot Size 1.222 Acres
Acres 1.22
Property Description
**Price Reduced $10,000 for quick sale**NO HOA** Sought after Colgan and Marshall School district. Rare Find in the Private and Secluded Fernbrook Community! Well maintained single family home just outside of Manassas on over 1 acre. Priced for new owners to upgrade to their taste! Spacious colonial with front porch and 2 car garage. Hardwood floors and open floor plan. Large eat-in kitchen overlooking family room with wood-burning fireplace, and access to large deck. Formal Living room and Dining room with chair railing and crown molding. Master bedroom with ceiling fan, walk-in closet and large bath. Finished basement (over 900 sq feet finished) with full bath (NTC), unfinished storage room and walkout to yard. Home is on well & alternative septic, and includes a water softener system. HVAC 6 years old. Convenient to major commuter routes, Prince William Parkway, and Manassas VRE stations. Less than 30 minutes to Quantico and less than 60 to The Pentagon.
Location
State VA
County Prince William
Zoning A1
Rooms
Other Rooms Living Room, Dining Room, Primary Bedroom, Bedroom 2, Bedroom 3, Kitchen, Family Room, Basement, Foyer, Breakfast Room, Laundry, Utility Room, Bathroom 2, Bathroom 3, Attic, Bonus Room, Primary Bathroom
Basement Full, Connecting Stairway, Interior Access, Rear Entrance, Walkout Level
Interior
Interior Features Carpet, Ceiling Fan(s), Chair Railings, Crown Moldings, Dining Area, Family Room Off Kitchen, Formal/Separate Dining Room, Kitchen - Eat-In, Pantry, Walk-in Closet(s), Wood Floors, Recessed Lighting, Water Treat System, Kitchen - Table Space, Attic, Primary Bath(s)
Hot Water Electric
Heating Heat Pump(s)
Cooling Central A/C, Ceiling Fan(s)
Flooring Carpet, Concrete, Hardwood, Ceramic Tile
Fireplaces Number 1
Fireplaces Type Wood, Mantel(s)
Equipment Dryer, Oven/Range - Electric, Washer, Water Conditioner - Owned, Dishwasher, Exhaust Fan, Refrigerator, Water Heater
Furnishings No
Fireplace Y
Window Features Screens,Storm
Appliance Dryer, Oven/Range - Electric, Washer, Water Conditioner - Owned, Dishwasher, Exhaust Fan, Refrigerator, Water Heater
Heat Source Electric
Laundry Main Floor
Exterior
Exterior Feature Deck(s), Porch(es), Roof, Patio(s)
Parking Features Garage - Front Entry, Garage Door Opener, Inside Access
Garage Spaces 2.0
Water Access N
View Trees/Woods
Roof Type Shingle
Accessibility None
Porch Deck(s), Porch(es), Roof, Patio(s)
Road Frontage City/County
Attached Garage 2
Total Parking Spaces 2
Garage Y
Building
Lot Description Backs to Trees, Partly Wooded, Sloping
Story 3+
Foundation Active Radon Mitigation
Sewer Septic = # of BR, Approved System, Septic Exists
Water Well, Conditioner
Architectural Style Traditional
Level or Stories 3+
Additional Building Above Grade, Below Grade
Structure Type Dry Wall,Brick
New Construction N
Schools
Elementary Schools Marshall
Middle Schools Benton
High Schools Charles J. Colgan Senior
School District Prince William County Public Schools
Others
Senior Community No
Tax ID 7893-66-9956
Ownership Fee Simple
SqFt Source Assessor
Security Features Smoke Detector
Horse Property N
Special Listing Condition Standard
Read Less
Want to know what your home might be worth? Contact us for a FREE valuation!

Our team is ready to help you sell your home for the highest possible price ASAP

Bought with Antonella Costa • Samson Properties





