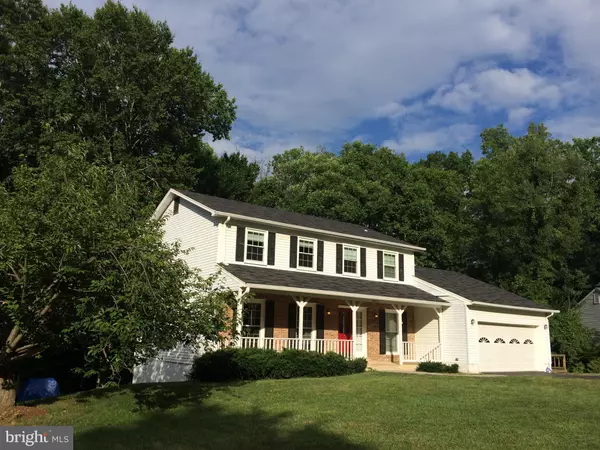$602,500
$605,000
0.4%For more information regarding the value of a property, please contact us for a free consultation.
7809 TOWER WOODS DR Springfield, VA 22153
4 Beds
3 Baths
2,076 SqFt
Key Details
Sold Price $602,500
Property Type Single Family Home
Sub Type Detached
Listing Status Sold
Purchase Type For Sale
Square Footage 2,076 sqft
Price per Sqft $290
Subdivision Newington Woods West
MLS Listing ID VAFX999926
Sold Date 05/30/19
Style Colonial
Bedrooms 4
Full Baths 2
Half Baths 1
HOA Y/N N
Abv Grd Liv Area 2,076
Originating Board BRIGHT
Year Built 1982
Annual Tax Amount $6,468
Tax Year 2018
Lot Size 0.279 Acres
Acres 0.28
Property Description
MAKE TODAY YOUR LUCKY DAY! THE PRICE WAS REDUCED BY 15K - JUST IN TIME FOR THE SPRING! WELCOME TO THIS CHARMING HOME! Live the dream in this beautiful colonial, 4 bedrooms, 2.5 baths, 2-car garage with attic, broad covered bricked front porch faces west, on cul-de-sac circle (no traffic). Large front yard, wooded backyard, extra-large decks and patios. Easy walk to commuter services to The Pentagon and DC via free rides or bus/MetroRail. GROUND FLOOR: Hardwood foyer with coat closet and nearby bath, wall-to-wall carpet throughout. Large kitchen with all appliances, with breakfast nook. Laundry-coat-cabinets-"mud"-room opens to garage. Larger family room with wood-burning fireplace and sliding door opening onto 36 x12 deck. Ceiling fans in family room and each bedroom. UPSTAIRS: Master bedroom with vanity, walk-in closet, and bath with ceiling exhaust fan/light/heater. Wall-length closets in the other 3 bedrooms, which are also useable as den-study-office-computer-TV-rooms. Carpeted upstairs landing with large linen closet, bath with shower/bathtub and ceiling exhaust fan/light/heater. FEATURES: Newer HVAC, newer washer and dryer, Pella thermal windows, fiber-optic cable, ADT security system, whole-house fan, radon exhaust system, smoke and CO detectors. OUTSIDE: Extra-wide driveway on cul-de-sac circle (no traffic). Quarter-acre grounds with large level front yard and private wooded backyard. Large 36'x12' deck has built-in benches and sliding-door access to/from family room, boardwalk connects deck directly to/from driveway, and stairways lead to storage landing, patios, and wooded backyard and a concrete pads for barbecue and chopping firewood. So close to the city yet so far away from the hustle and bustle!
Location
State VA
County Fairfax
Zoning 130
Rooms
Other Rooms Living Room, Dining Room, Primary Bedroom, Bedroom 2, Bedroom 3, Kitchen, Family Room, Bedroom 1, Laundry, Other, Workshop, Primary Bathroom, Full Bath, Half Bath
Basement Full, Walkout Level, Workshop, Unfinished
Interior
Interior Features Attic/House Fan, Breakfast Area, Carpet, Ceiling Fan(s), Chair Railings, Crown Moldings, Family Room Off Kitchen, Floor Plan - Traditional, Primary Bath(s), Stall Shower
Hot Water Electric
Heating Heat Pump(s)
Cooling Central A/C, Ceiling Fan(s), Heat Pump(s), Programmable Thermostat, Whole House Fan
Flooring Hardwood, Carpet, Concrete, Vinyl
Fireplaces Number 1
Fireplaces Type Brick, Mantel(s), Wood
Equipment Built-In Microwave, Dishwasher, Disposal, Dryer - Electric, Refrigerator, Stove, Washer, Water Heater
Fireplace Y
Window Features Double Pane
Appliance Built-In Microwave, Dishwasher, Disposal, Dryer - Electric, Refrigerator, Stove, Washer, Water Heater
Heat Source Electric
Laundry Main Floor
Exterior
Exterior Feature Porch(es), Deck(s), Patio(s)
Parking Features Garage - Front Entry, Garage Door Opener, Inside Access
Garage Spaces 6.0
Utilities Available Cable TV, Fiber Optics Available, Phone, Under Ground
Amenities Available None
Water Access N
View Trees/Woods
Roof Type Composite
Accessibility None
Porch Porch(es), Deck(s), Patio(s)
Road Frontage Public
Attached Garage 2
Total Parking Spaces 6
Garage Y
Building
Lot Description Cul-de-sac, Front Yard, No Thru Street
Story 3+
Foundation Slab
Sewer Public Sewer
Water Public
Architectural Style Colonial
Level or Stories 3+
Additional Building Above Grade, Below Grade
Structure Type Dry Wall
New Construction N
Schools
Elementary Schools Hunt Valley
Middle Schools Irving
High Schools West Springfield
School District Fairfax County Public Schools
Others
HOA Fee Include None
Senior Community No
Tax ID 0981 13 0003
Ownership Fee Simple
SqFt Source Estimated
Security Features Motion Detectors,Security System,Smoke Detector
Acceptable Financing Cash, FHA, VA, Conventional
Horse Property N
Listing Terms Cash, FHA, VA, Conventional
Financing Cash,FHA,VA,Conventional
Special Listing Condition Standard
Read Less
Want to know what your home might be worth? Contact us for a FREE valuation!

Our team is ready to help you sell your home for the highest possible price ASAP

Bought with Dereje Girma • Samson Properties





