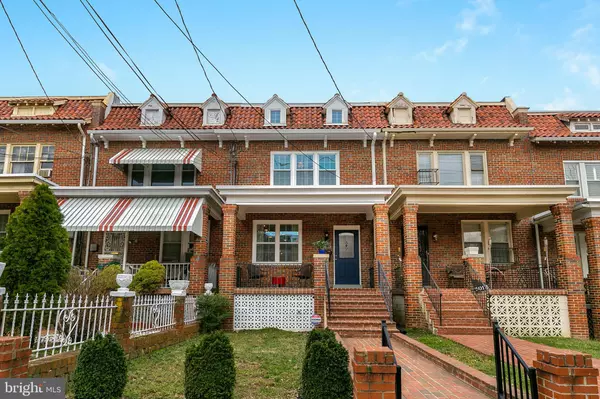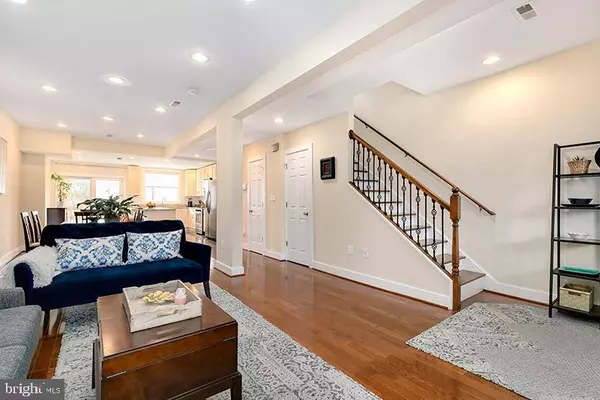$701,000
$699,900
0.2%For more information regarding the value of a property, please contact us for a free consultation.
5010 4TH ST NW Washington, DC 20011
4 Beds
4 Baths
2,126 SqFt
Key Details
Sold Price $701,000
Property Type Townhouse
Sub Type Interior Row/Townhouse
Listing Status Sold
Purchase Type For Sale
Square Footage 2,126 sqft
Price per Sqft $329
Subdivision Petworth
MLS Listing ID DCDC402988
Sold Date 05/15/19
Style Traditional
Bedrooms 4
Full Baths 3
Half Baths 1
HOA Y/N N
Abv Grd Liv Area 1,492
Originating Board BRIGHT
Year Built 1932
Annual Tax Amount $6,088
Tax Year 2018
Lot Size 1,350 Sqft
Acres 0.03
Property Description
Shows like a model home! Welcome to this spacious, open floor plan layout, which pours in natural light highlighting tall ceilings, hardwood floors, and tons of recessed lighting. The first floor layout is perfect for entertaining and provides plenty of living space, dining room, powder room, and a gourmet kitchen with breakfast bar, granite counters and stainless steel appliances leading to a generous balcony, which is great for relaxing and grilling. The Master Bedroom on the upper level is lined with windows and comes with an en suite bathroom. The upper level is completed with another bedroom and den (large enough for a bedroom set and has a closet and skylight) plus a hall bath. The living space continues into the finished, walk-out lower level with a recreation room, bedroom with full sized windows, and bathroom. The bonus feature includes Secure Parking. This home is perfectly located within blocks to Upshur St and Kennedy St shops and restaurants. Easy access to Fort Totten Metro Station and convenient to various bus routes. This home has been meticulously cared for and gently lived in.
Location
State DC
County Washington
Zoning CHECK PUBLIC RECORD
Rooms
Basement Fully Finished, Connecting Stairway, Rear Entrance
Interior
Interior Features Ceiling Fan(s), Dining Area, Family Room Off Kitchen, Floor Plan - Open, Kitchen - Eat-In, Kitchen - Gourmet, Kitchen - Island, Primary Bath(s), Upgraded Countertops, Wood Floors
Heating Forced Air
Cooling Central A/C
Equipment Exhaust Fan, Dishwasher, Disposal, Icemaker, Microwave, Oven/Range - Gas, Washer, Dryer, Stove
Appliance Exhaust Fan, Dishwasher, Disposal, Icemaker, Microwave, Oven/Range - Gas, Washer, Dryer, Stove
Heat Source Electric
Exterior
Exterior Feature Deck(s)
Water Access N
Accessibility None
Porch Deck(s)
Garage N
Building
Story 3+
Sewer Public Sewer
Water Public
Architectural Style Traditional
Level or Stories 3+
Additional Building Above Grade, Below Grade
New Construction N
Schools
School District District Of Columbia Public Schools
Others
Senior Community No
Tax ID 3253//0065
Ownership Fee Simple
SqFt Source Assessor
Special Listing Condition Standard
Read Less
Want to know what your home might be worth? Contact us for a FREE valuation!

Our team is ready to help you sell your home for the highest possible price ASAP

Bought with Shashank Srivastava • Samson Properties





