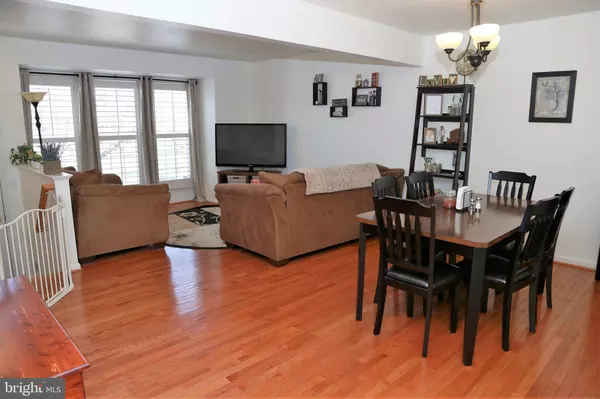$331,000
$324,900
1.9%For more information regarding the value of a property, please contact us for a free consultation.
10941 POPE ST Manassas, VA 20109
3 Beds
3 Baths
1,478 SqFt
Key Details
Sold Price $331,000
Property Type Townhouse
Sub Type Interior Row/Townhouse
Listing Status Sold
Purchase Type For Sale
Square Footage 1,478 sqft
Price per Sqft $223
Subdivision Paradise
MLS Listing ID VAPW436324
Sold Date 05/06/19
Style Colonial
Bedrooms 3
Full Baths 2
Half Baths 1
HOA Fees $88/mo
HOA Y/N Y
Abv Grd Liv Area 1,198
Originating Board BRIGHT
Year Built 1995
Annual Tax Amount $3,298
Tax Year 2019
Lot Size 1,498 Sqft
Acres 0.03
Property Description
** UPDATES GALORE ** Move-in ready townhome with all major systems having been replaced (roof, furnace, AC unit, water heater, etc). Updated Kitchen w/ 12x24 ceramic tile flooring, GE stainless steel appliances including double oven. Updated bathrooms w/bamboo flooring, new fixtures, new toilets. Custom plantation shutters throughout! Space to finish a true 4th bedroom in lower level & add 3rd full bathroom. Also features a large rec room, wood-burning fireplace & walk-out to custom patio & fully fenced yard, plus extra shed for storage. Home backs to dry pond & trees for added privacy. Community has lots of amenities & location is convenient to shopping, restaurants, farmer's market, VRE, commuter bus and park and ride, and routes 234/66/29/15. THIS WON'T LAST!!!
Location
State VA
County Prince William
Zoning R16
Rooms
Other Rooms Living Room, Dining Room, Primary Bedroom, Bedroom 2, Bedroom 3, Kitchen, Family Room, Foyer, Laundry, Storage Room, Bathroom 1, Primary Bathroom, Half Bath
Basement Outside Entrance, Partially Finished, Rough Bath Plumb, Space For Rooms, Walkout Level, Windows, Workshop, Rear Entrance
Interior
Interior Features Carpet, Ceiling Fan(s), Combination Dining/Living, Combination Kitchen/Dining, Dining Area, Kitchen - Eat-In, Primary Bath(s), Pantry, Upgraded Countertops, Window Treatments, Wood Floors, Breakfast Area, Kitchen - Gourmet, Attic, Floor Plan - Open, Kitchen - Table Space
Hot Water Natural Gas
Heating Forced Air
Cooling Central A/C
Flooring Hardwood, Tile/Brick, Carpet
Fireplaces Number 1
Fireplaces Type Wood
Equipment Built-In Microwave, Dishwasher, Disposal, Dryer, Icemaker, Oven - Double, Refrigerator, Stainless Steel Appliances, Washer, Water Heater, Oven/Range - Electric
Furnishings No
Fireplace Y
Window Features Bay/Bow,Double Pane
Appliance Built-In Microwave, Dishwasher, Disposal, Dryer, Icemaker, Oven - Double, Refrigerator, Stainless Steel Appliances, Washer, Water Heater, Oven/Range - Electric
Heat Source Natural Gas
Laundry Has Laundry
Exterior
Exterior Feature Deck(s), Patio(s)
Parking On Site 2
Fence Wood
Utilities Available Cable TV Available, Fiber Optics Available
Amenities Available Exercise Room, Jog/Walk Path, Pool - Outdoor, Pool Mem Avail, Tennis Courts, Tot Lots/Playground
Water Access N
View Trees/Woods
Accessibility None
Porch Deck(s), Patio(s)
Garage N
Building
Lot Description Backs to Trees, Rear Yard
Story 3+
Sewer Public Sewer
Water Public
Architectural Style Colonial
Level or Stories 3+
Additional Building Above Grade, Below Grade
New Construction N
Schools
Elementary Schools Ellis
Middle Schools Unity Braxton
High Schools Unity Reed
School District Prince William County Public Schools
Others
Senior Community No
Tax ID 7696-17-0409
Ownership Fee Simple
SqFt Source Assessor
Security Features Carbon Monoxide Detector(s),Smoke Detector
Horse Property N
Special Listing Condition Standard
Read Less
Want to know what your home might be worth? Contact us for a FREE valuation!

Our team is ready to help you sell your home for the highest possible price ASAP

Bought with Rakesh Kumar • Samson Properties





