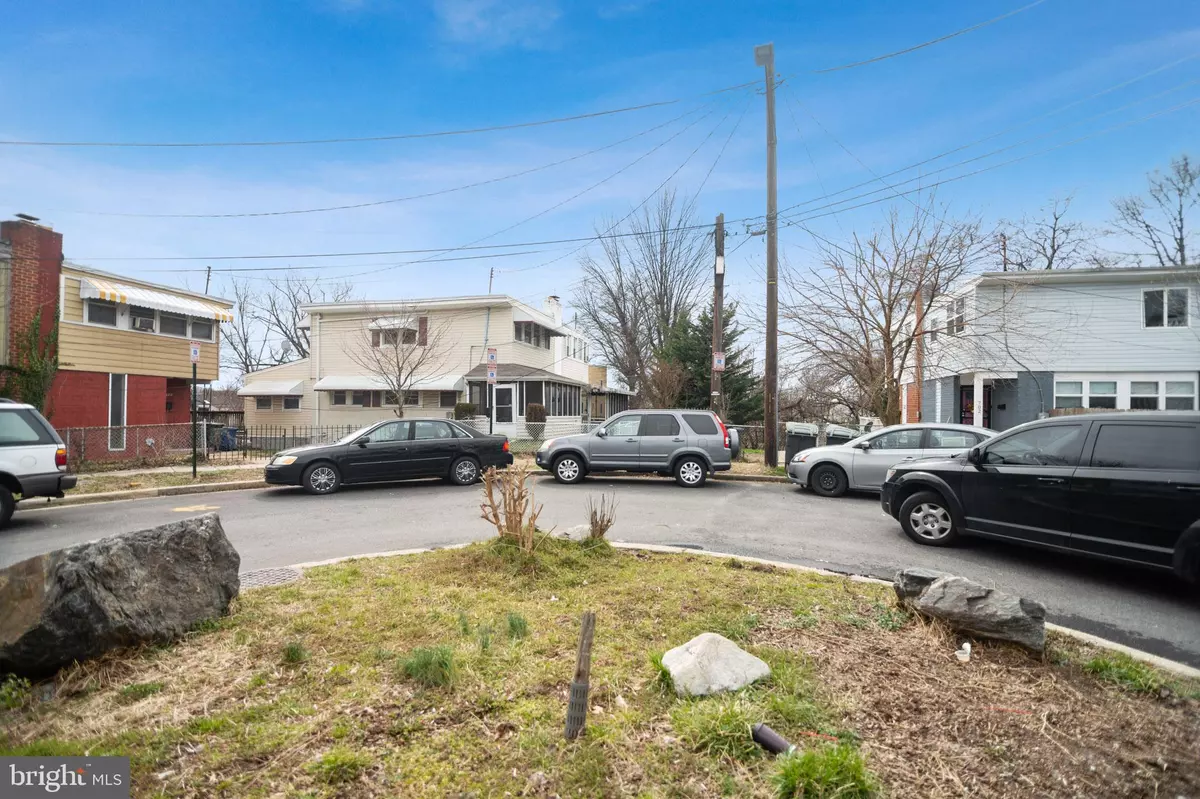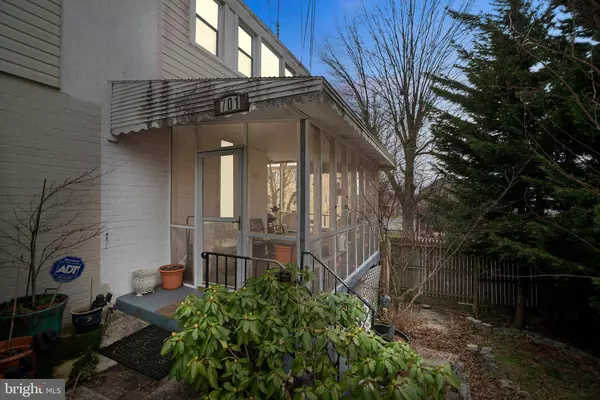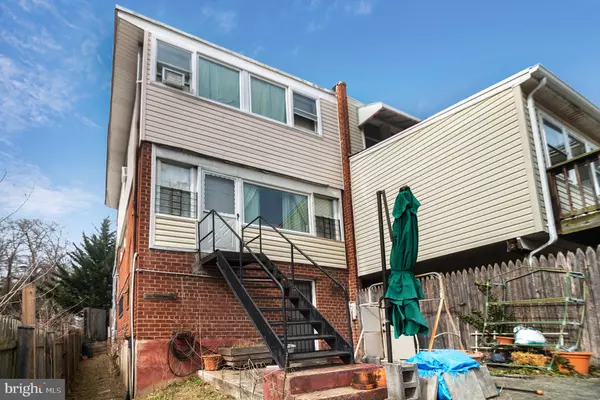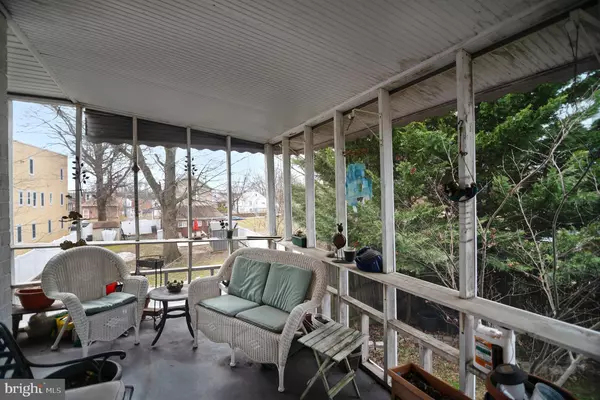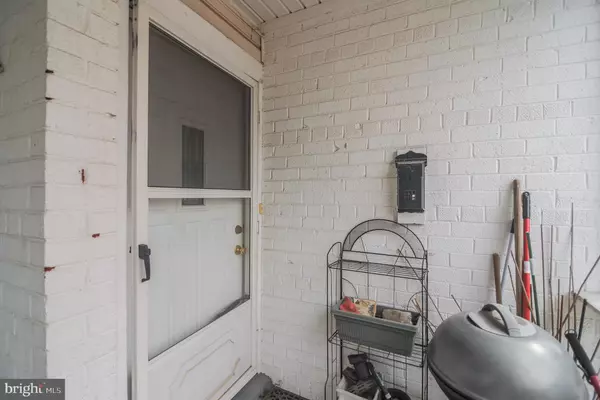$240,000
$225,000
6.7%For more information regarding the value of a property, please contact us for a free consultation.
701 56TH PL NE Washington, DC 20019
3 Beds
1 Bath
1,092 SqFt
Key Details
Sold Price $240,000
Property Type Single Family Home
Sub Type Twin/Semi-Detached
Listing Status Sold
Purchase Type For Sale
Square Footage 1,092 sqft
Price per Sqft $219
Subdivision Deanwood
MLS Listing ID DCDC402364
Sold Date 04/25/19
Style Traditional
Bedrooms 3
Full Baths 1
HOA Y/N N
Abv Grd Liv Area 1,092
Originating Board BRIGHT
Year Built 1954
Annual Tax Amount $548
Tax Year 2019
Lot Size 6,069 Sqft
Acres 0.14
Property Description
ALL CONTRACT OFFERS DUE by Sunday, March 17, 2019 by 9pm via email. JUST LISTED this spacious, Semi-Detached 3 Bedroom, 1 Bath home sits nestled in a cul-de-sac in the NE quadrant of DC. This home features hardwood floors throughout along with loads of sunlight throughout the main level. You will simply LOVE the large picturesque window overlooking the HUGE rear backyard from the sunlit Living Room. Can you believe it? Yes, the warm, inviting Living Room actually features a walkout entrance into the rear yard. The backyard offers space for the potential of 4 parking spaces. The rear yard also features a detached shed equipped with electricity and a ceiling fan. With all of these other benefits in the backyard, there is still plenty of space for entertainment, cookouts or simply just to kick back and relax. Guess what ... there is more ... this home also features enclosed screen front porch, beautiful Pine Trees, TRANE Forced Air Heating (installed approximately 2004); the hardwood floors were stripped and refinished in 2011; all windows on the main and upper levels were replaced in approximately 2010; and this home is equipped with an unfinished basement with nice ceiling height, walkout basement level; and separate washer and dryer. Minutes to downtown DC, 50, 295, 495 and more. Minutes from stores, shops, grocer, Deanwood Recreation Center, metrorail, and metrobus. WILL NOT LAST! Needs Updating ... All Cash, Conventional Loan and Private Financing Accepted. ALL CONTRACT OFFERS DUE by Sunday, March 17, 2019 by 9pm via email.
Location
State DC
County Washington
Zoning R2
Rooms
Other Rooms Living Room, Dining Room, Kitchen, Basement
Basement Daylight, Full, Outside Entrance, Rear Entrance, Unfinished, Walkout Stairs
Interior
Interior Features Ceiling Fan(s), Combination Dining/Living, Floor Plan - Traditional, Floor Plan - Open, Kitchen - Galley, Wood Floors
Heating Central, Forced Air
Cooling Ceiling Fan(s), Window Unit(s)
Flooring Hardwood
Equipment Dryer, Washer, Disposal, Refrigerator, Stove
Fireplace N
Window Features Double Pane,Bay/Bow
Appliance Dryer, Washer, Disposal, Refrigerator, Stove
Heat Source Natural Gas
Laundry Washer In Unit, Dryer In Unit, Basement
Exterior
Exterior Feature Porch(es), Screened
Garage Spaces 4.0
Water Access N
View Trees/Woods, Street
Accessibility Other
Porch Porch(es), Screened
Total Parking Spaces 4
Garage N
Building
Story 3+
Sewer Public Sewer
Water Public
Architectural Style Traditional
Level or Stories 3+
Additional Building Above Grade, Below Grade
New Construction N
Schools
Elementary Schools Call School Board
Middle Schools Call School Board
High Schools Call School Board
School District District Of Columbia Public Schools
Others
Senior Community No
Tax ID 5214//0068
Ownership Fee Simple
SqFt Source Estimated
Security Features Smoke Detector,Motion Detectors
Acceptable Financing Cash, Conventional, Private
Horse Property N
Listing Terms Cash, Conventional, Private
Financing Cash,Conventional,Private
Special Listing Condition Standard
Read Less
Want to know what your home might be worth? Contact us for a FREE valuation!

Our team is ready to help you sell your home for the highest possible price ASAP

Bought with Hanna G Negussie • District Realty INC

