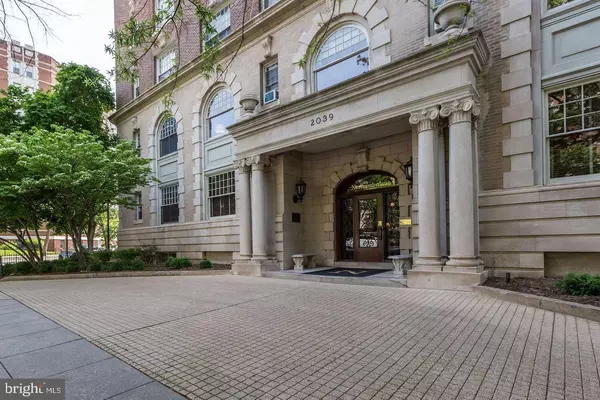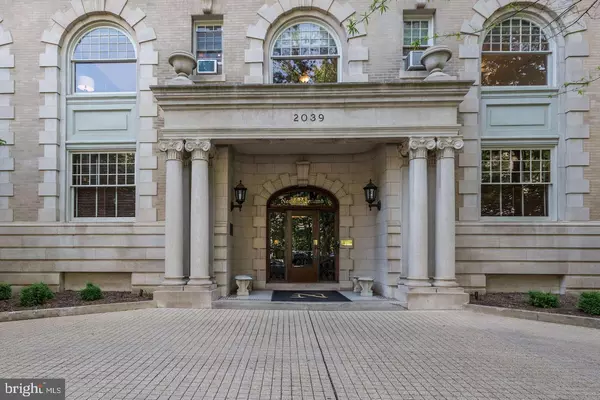$520,000
$520,000
For more information regarding the value of a property, please contact us for a free consultation.
2039 NEW HAMPSHIRE AVE NW #403 Washington, DC 20009
1 Bed
1 Bath
975 SqFt
Key Details
Sold Price $520,000
Property Type Condo
Sub Type Condo/Co-op
Listing Status Sold
Purchase Type For Sale
Square Footage 975 sqft
Price per Sqft $533
Subdivision Old City #2
MLS Listing ID DCDC402588
Sold Date 04/16/19
Style Beaux Arts
Bedrooms 1
Full Baths 1
Condo Fees $1,060/mo
HOA Y/N N
Abv Grd Liv Area 975
Originating Board BRIGHT
Year Built 1909
Annual Tax Amount $127,924
Tax Year 2018
Lot Size 0.406 Acres
Acres 0.41
Property Description
*Open house cancelled due to offers* If you're a person who takes pride in owning luxury antiques and appreciates historical architecture, why not live in a historical landmark?! This beautiful 1Bedroom/1Bath in historic "Best Addresses" The Northumberland Apartments building. The building is now on the National Registry of Historic Places for both its exterior and interior, and received a 2009 honor for historic preservation. The building was originally constructed in the early 1900 s to house luxury apartments for government officials, judges and members of Congress. Full of natural light & located on a quiet street. Beautifully updated kitchen. Classic bathroom with original subway tile. No underlying mortgage!
Location
State DC
County Washington
Zoning R5
Rooms
Other Rooms Living Room, Dining Room, Primary Bedroom, Kitchen, Primary Bathroom
Main Level Bedrooms 1
Interior
Interior Features Primary Bath(s), Walk-in Closet(s), Wood Floors, Kitchen - Gourmet, Upgraded Countertops, Floor Plan - Traditional
Hot Water Natural Gas
Heating Central
Cooling None
Flooring Hardwood
Equipment Built-In Range, Oven/Range - Electric, Range Hood, Refrigerator
Furnishings No
Fireplace N
Appliance Built-In Range, Oven/Range - Electric, Range Hood, Refrigerator
Heat Source Natural Gas
Laundry Common
Exterior
Utilities Available Electric Available, Natural Gas Available, Phone Available, Sewer Available
Amenities Available Concierge, Elevator, Guest Suites, Laundry Facilities
Water Access N
Accessibility Elevator
Garage N
Building
Story 1
Unit Features Mid-Rise 5 - 8 Floors
Sewer Public Sewer
Water Public
Architectural Style Beaux Arts
Level or Stories 1
Additional Building Above Grade, Below Grade
New Construction N
Schools
School District District Of Columbia Public Schools
Others
HOA Fee Include Common Area Maintenance,Gas,Heat,Insurance,Laundry,Management,Reserve Funds,Sewer,Taxes,Trash,Water
Senior Community No
Tax ID 0189//0060
Ownership Cooperative
Security Features 24 hour security
Acceptable Financing Cash, Conventional
Listing Terms Cash, Conventional
Financing Cash,Conventional
Special Listing Condition Standard
Read Less
Want to know what your home might be worth? Contact us for a FREE valuation!

Our team is ready to help you sell your home for the highest possible price ASAP

Bought with Toni M Glickman • KW United





