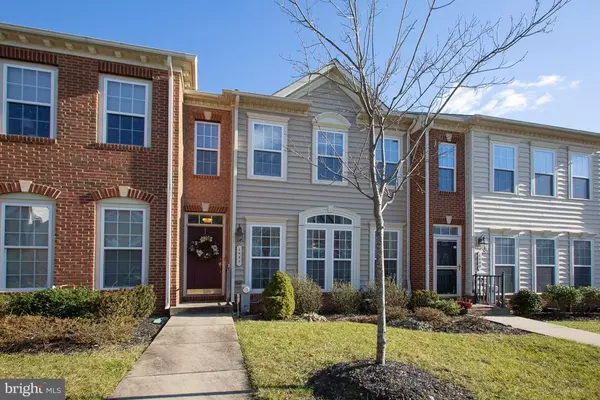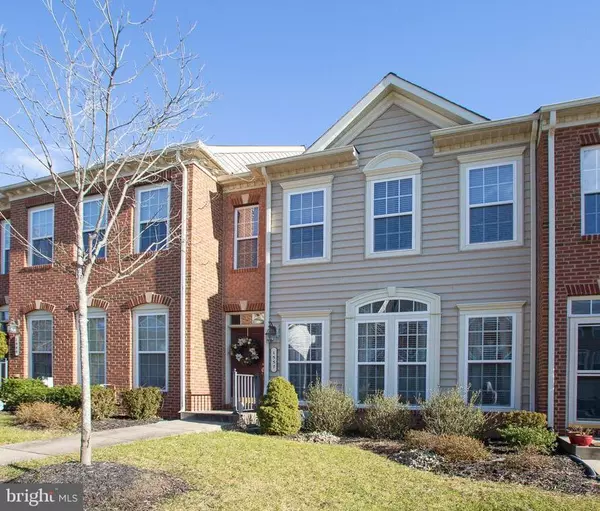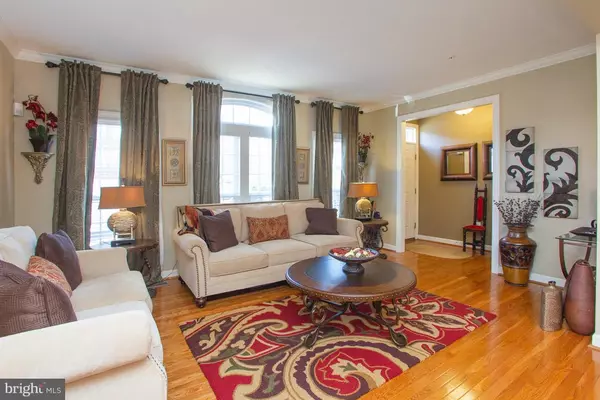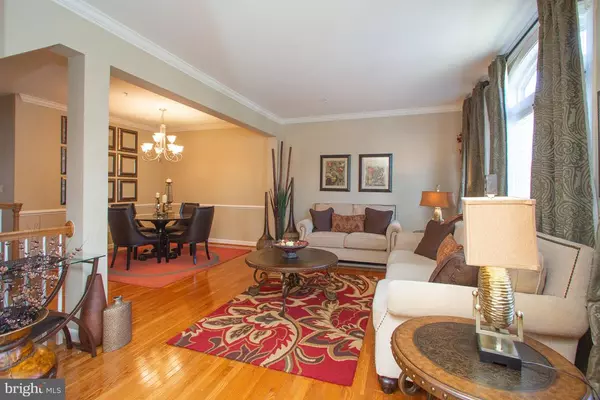$399,900
$399,900
For more information regarding the value of a property, please contact us for a free consultation.
1557 RUTLAND WAY Hanover, MD 21076
3 Beds
4 Baths
2,958 SqFt
Key Details
Sold Price $399,900
Property Type Townhouse
Sub Type Interior Row/Townhouse
Listing Status Sold
Purchase Type For Sale
Square Footage 2,958 sqft
Price per Sqft $135
Subdivision Hanover
MLS Listing ID MDAA302062
Sold Date 02/28/19
Style Contemporary
Bedrooms 3
Full Baths 3
Half Baths 1
HOA Fees $101/mo
HOA Y/N Y
Abv Grd Liv Area 1,972
Originating Board BRIGHT
Year Built 2007
Annual Tax Amount $3,689
Tax Year 2018
Lot Size 1,760 Sqft
Acres 0.04
Property Sub-Type Interior Row/Townhouse
Property Description
Introducing...Exquisite 3 bedroom, 3 and 1/2 bath townhome that truly shows like a model! No expense or upgrade was spared in this almost 3,000 square foot beauty! The main level features gleaming hardwood floors throughout. Lighting is no issue with oversized windows and recessed lighting throughout. Open concept floor plan. Gourmet kitchen with upscale granite and Whirpool Gold appliances. Gas cooktop and double wall ovens. Plenty of counter space and an island with extra cabinet and storage space. This home features a rare 8 foot extension and beautiful morning room. The low maintenance, Trex deck overlooks a serene, wooded view. The upper level is where you will find a grand master suite with sitting area, vaulted ceilings, decorative ledge and impressive walk in closet with custom shelving. The fully finished, walk out basement is an entertainer's dream at almost 1,000 square feet. Marvelous gas fireplace, full bathroom, storage room and a large den which can be used as a 4th bedroom. 2 reserved parking space and plenty of parking for visitors. Low HOA and great community amenities. Commuters dream: BW Parkway just a mile away. Just minutes to Costco, WalMart and Arundel Mills. Quick commute to Ft. Meade, Baltimore and DC! Definitely a perfect 10!
Location
State MD
County Anne Arundel
Zoning R5
Rooms
Basement Fully Finished, Rear Entrance
Interior
Interior Features Carpet, Ceiling Fan(s), Floor Plan - Open, Kitchen - Eat-In, Kitchen - Gourmet, Kitchen - Island, Primary Bath(s), Sprinkler System, Upgraded Countertops, Walk-in Closet(s), Wood Floors, Crown Moldings, Dining Area, Recessed Lighting
Hot Water Natural Gas
Heating Forced Air
Cooling Ceiling Fan(s), Central A/C
Flooring Carpet, Ceramic Tile, Hardwood
Fireplaces Number 1
Fireplaces Type Gas/Propane
Equipment Built-In Microwave, Cooktop, Dishwasher, Disposal, Dryer, Exhaust Fan, Oven - Double, Oven - Wall, Refrigerator, Washer, Washer - Front Loading, Dryer - Front Loading, Icemaker, Microwave
Fireplace Y
Appliance Built-In Microwave, Cooktop, Dishwasher, Disposal, Dryer, Exhaust Fan, Oven - Double, Oven - Wall, Refrigerator, Washer, Washer - Front Loading, Dryer - Front Loading, Icemaker, Microwave
Heat Source Natural Gas
Exterior
Exterior Feature Deck(s)
Garage Spaces 2.0
Parking On Site 2
Amenities Available Community Center, Jog/Walk Path, Pool - Outdoor, Tot Lots/Playground
Water Access N
View Trees/Woods
Accessibility None
Porch Deck(s)
Total Parking Spaces 2
Garage N
Building
Lot Description Backs to Trees
Story 3+
Sewer Public Sewer
Water Public
Architectural Style Contemporary
Level or Stories 3+
Additional Building Above Grade, Below Grade
Structure Type Vaulted Ceilings,9'+ Ceilings
New Construction N
Schools
Elementary Schools Call School Board
Middle Schools Call School Board
High Schools Call School Board
School District Anne Arundel County Public Schools
Others
HOA Fee Include Common Area Maintenance,Management,Pool(s)
Senior Community No
Tax ID 020488490222658
Ownership Fee Simple
SqFt Source Estimated
Security Features Carbon Monoxide Detector(s),Security System,Sprinkler System - Indoor,Motion Detectors,Smoke Detector
Acceptable Financing FHA, Cash, Conventional, VA
Listing Terms FHA, Cash, Conventional, VA
Financing FHA,Cash,Conventional,VA
Special Listing Condition Standard
Read Less
Want to know what your home might be worth? Contact us for a FREE valuation!

Our team is ready to help you sell your home for the highest possible price ASAP

Bought with Doreen L. Smith • Samson Properties





