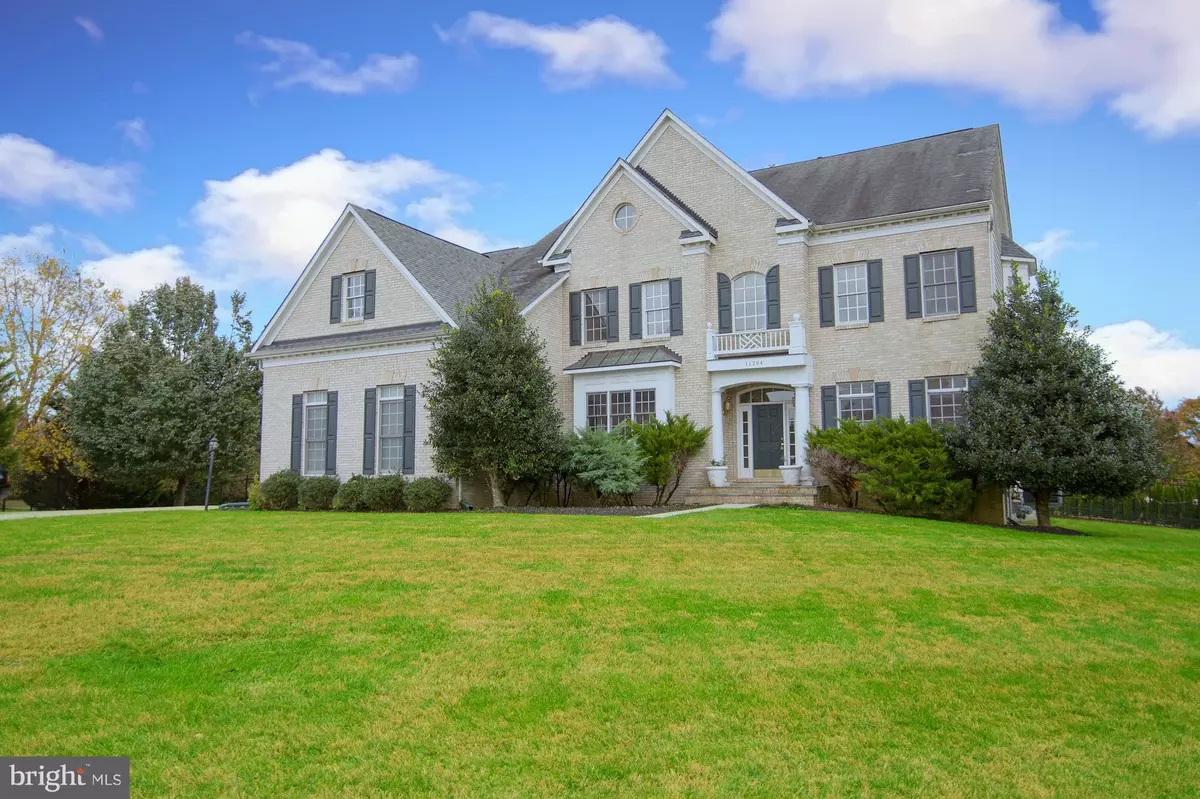$520,000
$550,000
5.5%For more information regarding the value of a property, please contact us for a free consultation.
11204 RIVERVIEW RD Fort Washington, MD 20744
4 Beds
4 Baths
4,804 SqFt
Key Details
Sold Price $520,000
Property Type Single Family Home
Sub Type Detached
Listing Status Sold
Purchase Type For Sale
Square Footage 4,804 sqft
Price per Sqft $108
Subdivision River View Estates
MLS Listing ID MDPG100642
Sold Date 12/28/18
Style Colonial
Bedrooms 4
Full Baths 3
Half Baths 1
HOA Y/N N
Abv Grd Liv Area 4,804
Originating Board BRIGHT
Year Built 2003
Annual Tax Amount $10,365
Tax Year 2018
Lot Size 1.472 Acres
Acres 1.47
Property Description
If space and privacy are what you desire then look no further. This grand Tara model floor plan is a perfect fit. 2-story family room has elegant Juliette balcony above, built-in bookshelves, hardwood floors and lots of natural sunlight. Kitchen has no shortage on counter space that's for sure. Formal dining room will accommodate a king's table perfect for entertaining. Owner's suite has sitting room, spa bath and dressing area. Additional guest bedrooms are extremely generous in size. Speaking of size, the basement area is ideal for game day parties. Oh and with the garage for your cars and the massive driveway, your guests will not have any trouble parking. The backyard has a deck and fence.
Location
State MD
County Prince Georges
Zoning RE
Rooms
Other Rooms Living Room, Dining Room, Primary Bedroom, Bedroom 4, Kitchen, Family Room, Den, Foyer, Breakfast Room, Bathroom 2, Bathroom 3
Basement Other, Daylight, Partial, Heated, Improved, Interior Access, Outside Entrance, Partially Finished, Rear Entrance, Rough Bath Plumb, Space For Rooms, Sump Pump, Walkout Stairs, Windows
Interior
Interior Features Bar, Breakfast Area, Built-Ins, Butlers Pantry, Dining Area, Double/Dual Staircase, Family Room Off Kitchen, Floor Plan - Open, Formal/Separate Dining Room, Kitchen - Gourmet, Kitchen - Island, Primary Bath(s), Recessed Lighting, Sprinkler System, Store/Office, Walk-in Closet(s), Wood Floors
Hot Water Natural Gas
Heating Central
Cooling Central A/C
Fireplace N
Heat Source Natural Gas, Electric
Laundry Main Floor
Exterior
Parking Features Garage - Side Entry, Garage Door Opener
Garage Spaces 12.0
Utilities Available Cable TV
Water Access N
View River, Trees/Woods, Water
Accessibility None
Attached Garage 2
Total Parking Spaces 12
Garage Y
Building
Lot Description Private, Rear Yard, SideYard(s), Backs to Trees, Cleared, Front Yard, Landscaping, Level, Open, Premium
Story 3+
Sewer Public Sewer
Water Public
Architectural Style Colonial
Level or Stories 3+
Additional Building Above Grade, Below Grade
New Construction N
Schools
School District Prince George'S County Public Schools
Others
Senior Community No
Tax ID 17053399250
Ownership Fee Simple
SqFt Source Estimated
Acceptable Financing Cash, Conventional, FHA 203(k)
Horse Property N
Listing Terms Cash, Conventional, FHA 203(k)
Financing Cash,Conventional,FHA 203(k)
Special Listing Condition REO (Real Estate Owned)
Read Less
Want to know what your home might be worth? Contact us for a FREE valuation!

Our team is ready to help you sell your home for the highest possible price ASAP

Bought with Ron G Hamad • Samson Properties





