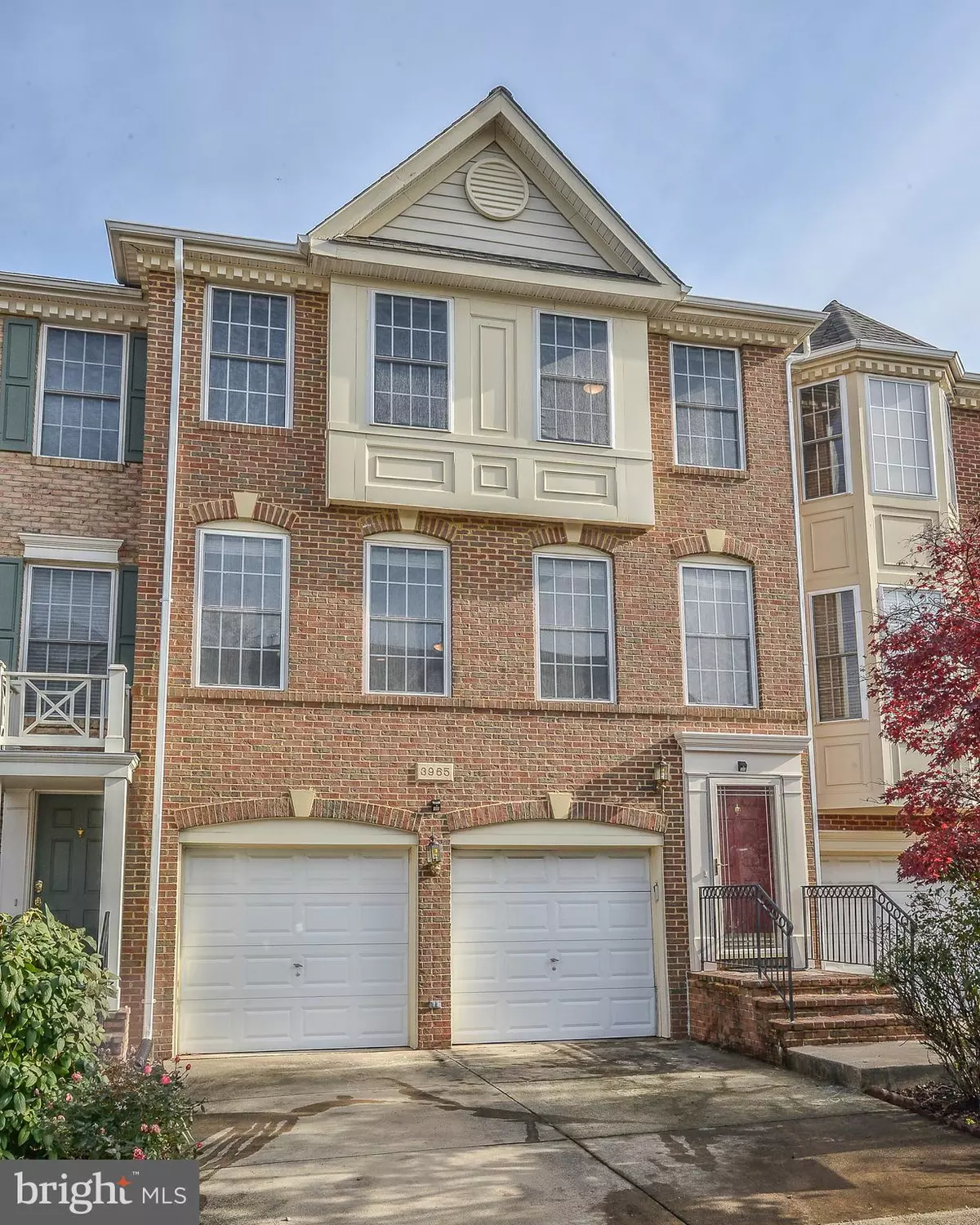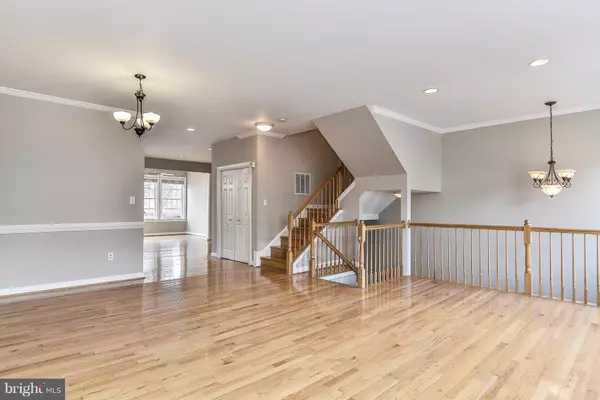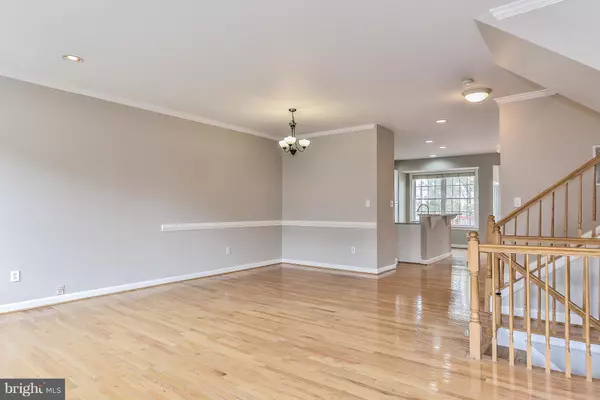$569,000
$575,000
1.0%For more information regarding the value of a property, please contact us for a free consultation.
3965 ROYAL LYTHAM DR Fairfax, VA 22033
3 Beds
3 Baths
2,548 SqFt
Key Details
Sold Price $569,000
Property Type Townhouse
Sub Type Interior Row/Townhouse
Listing Status Sold
Purchase Type For Sale
Square Footage 2,548 sqft
Price per Sqft $223
Subdivision Highland Oaks
MLS Listing ID VAFX101540
Sold Date 12/18/18
Style Colonial
Bedrooms 3
Full Baths 2
Half Baths 1
HOA Fees $106/mo
HOA Y/N Y
Abv Grd Liv Area 2,092
Originating Board MRIS
Year Built 1999
Annual Tax Amount $6,313
Tax Year 2017
Lot Size 1,967 Sqft
Acres 0.05
Property Sub-Type Interior Row/Townhouse
Property Description
Luxurious one of a kind TH in desirable Highland Oaks. 2 car garage. 3 level bump-out. Gleaming H/W floors, 9' Ceilings. Freshly painted. Gourmet kitchen w/Island. NEW Granite Counters and Stainless Appls, MBR w/vaulted ceilings & walk-in closet, Luxury master bath w/ soaking tub and separate shower. Walkout Lower Level Rec room to Fenced yard , Brick Patio and Deck. Newer Roof (2015) Close to I-66, Route 50 & FFX CO Park
Location
State VA
County Fairfax
Zoning 303
Rooms
Other Rooms Living Room, Dining Room, Primary Bedroom, Bedroom 2, Bedroom 3, Kitchen, Game Room, Family Room, Sun/Florida Room, Laundry
Basement Connecting Stairway, Rear Entrance, Fully Finished, Daylight, Partial, Walkout Level, Windows
Interior
Interior Features Attic, Kitchen - Eat-In, Combination Dining/Living, Kitchen - Gourmet, Kitchen - Table Space, Kitchen - Island, Chair Railings, Upgraded Countertops, Crown Moldings, Primary Bath(s), Window Treatments, Wood Floors, Floor Plan - Open
Hot Water Natural Gas
Heating Forced Air
Cooling Central A/C, Ceiling Fan(s)
Equipment Dishwasher, Disposal, Dryer, Exhaust Fan, Icemaker, Microwave, Refrigerator, Washer, Water Heater
Furnishings No
Fireplace N
Window Features Skylights,Vinyl Clad
Appliance Dishwasher, Disposal, Dryer, Exhaust Fan, Icemaker, Microwave, Refrigerator, Washer, Water Heater
Heat Source Natural Gas
Laundry Upper Floor, Has Laundry
Exterior
Exterior Feature Deck(s)
Parking Features Garage Door Opener, Garage - Front Entry
Garage Spaces 2.0
Fence Fully, Rear
Community Features Alterations/Architectural Changes, Covenants, Parking
Amenities Available Pool - Outdoor, Tot Lots/Playground
Water Access N
Accessibility None
Porch Deck(s)
Attached Garage 2
Total Parking Spaces 2
Garage Y
Building
Story 3+
Sewer Public Sewer
Water Public
Architectural Style Colonial
Level or Stories 3+
Additional Building Above Grade, Below Grade
Structure Type 9'+ Ceilings,Cathedral Ceilings
New Construction N
Schools
Elementary Schools Navy
Middle Schools Franklin
High Schools Chantilly
School District Fairfax County Public Schools
Others
HOA Fee Include Management,Pool(s),Snow Removal,Trash
Senior Community No
Tax ID 45-1-13- -30
Ownership Fee Simple
SqFt Source Estimated
Special Listing Condition Standard
Read Less
Want to know what your home might be worth? Contact us for a FREE valuation!

Our team is ready to help you sell your home for the highest possible price ASAP

Bought with Mona Saymeh Shuaib • Better Homes and Gardens Real Estate Reserve





