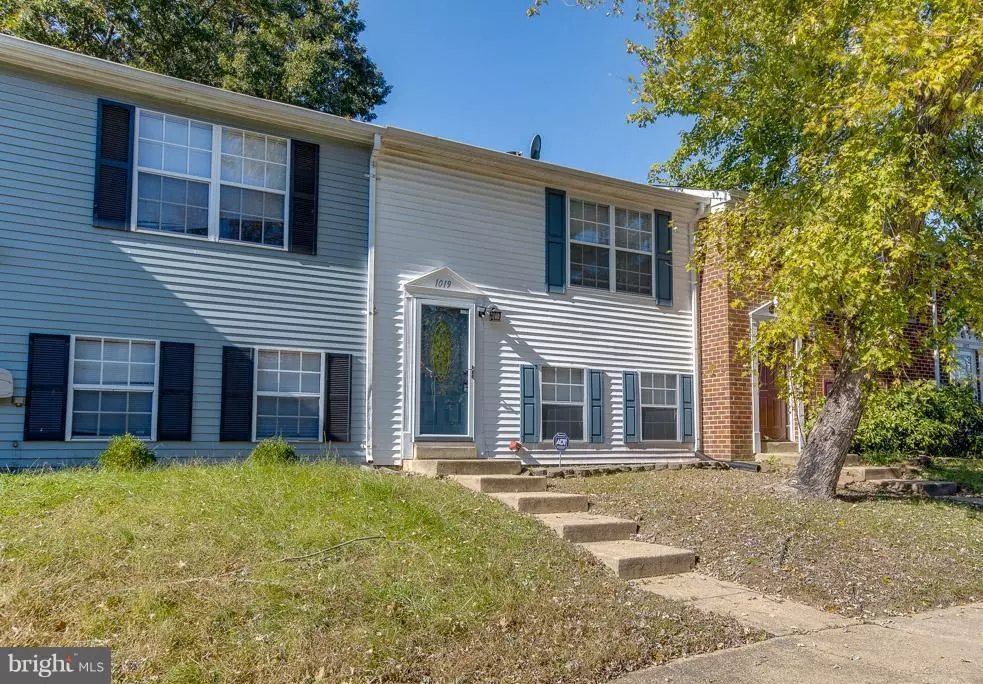$225,000
$220,000
2.3%For more information regarding the value of a property, please contact us for a free consultation.
1019 DORSET DR Waldorf, MD 20602
3 Beds
3 Baths
1,380 SqFt
Key Details
Sold Price $225,000
Property Type Townhouse
Sub Type Interior Row/Townhouse
Listing Status Sold
Purchase Type For Sale
Square Footage 1,380 sqft
Price per Sqft $163
Subdivision St Charles Carrington
MLS Listing ID 1009979962
Sold Date 11/23/18
Style Colonial
Bedrooms 3
Full Baths 2
Half Baths 1
HOA Fees $38/ann
HOA Y/N Y
Abv Grd Liv Area 1,380
Originating Board BRIGHT
Year Built 1980
Annual Tax Amount $2,297
Tax Year 2018
Lot Size 1,810 Sqft
Property Description
THIS. IS. IT. Fantastic renovated townhome in prime Waldorf location! Could be the deal of the century buyer may be able to assume current 2.75% interest rate! Gorgeous, renovated kitchen features, espresso cabinets, stainless steel appliances and designer countertops. Updated bathrooms with granite counters, modern fixtures and updated, ceramic tile. The cozy real, wood burning fireplace in just in time for Fall! Huge, fenced backyard and a large rear deck for entertaining! 2 private parking spaces located directly outside your front door. Super convenient location, 1 mile to Park and Ride and St. Charles Towne Center!
Location
State MD
County Charles
Zoning RH
Interior
Interior Features Carpet, Wood Floors, Attic, Ceiling Fan(s), Dining Area, Primary Bath(s)
Hot Water Electric
Heating Electric, Heat Pump(s)
Cooling Central A/C
Flooring Carpet, Hardwood
Fireplaces Number 1
Fireplaces Type Wood
Equipment Built-In Microwave, Dishwasher, Disposal, Exhaust Fan, Refrigerator, Stove
Fireplace Y
Appliance Built-In Microwave, Dishwasher, Disposal, Exhaust Fan, Refrigerator, Stove
Heat Source Electric
Laundry Main Floor, Hookup
Exterior
Exterior Feature Deck(s)
Parking On Site 2
Fence Rear
Water Access N
Accessibility None
Porch Deck(s)
Garage N
Building
Lot Description Rear Yard
Story 2
Sewer Public Sewer
Water Public
Architectural Style Colonial
Level or Stories 2
Additional Building Above Grade, Below Grade
New Construction N
Schools
School District Charles County Public Schools
Others
Senior Community No
Tax ID 0906096123
Ownership Fee Simple
SqFt Source Estimated
Security Features Motion Detectors,Security System,Smoke Detector
Acceptable Financing Cash, Conventional, FHA, Assumption
Listing Terms Cash, Conventional, FHA, Assumption
Financing Cash,Conventional,FHA,Assumption
Special Listing Condition Standard
Read Less
Want to know what your home might be worth? Contact us for a FREE valuation!

Our team is ready to help you sell your home for the highest possible price ASAP

Bought with Althea Hearst • Samson Properties





