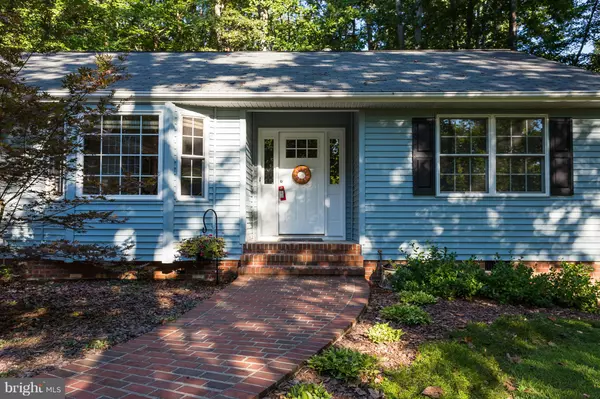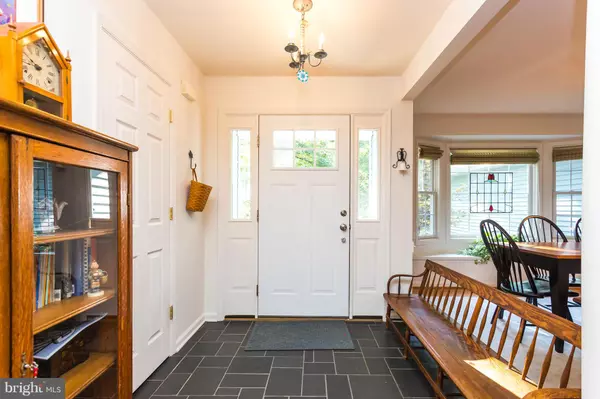$247,000
$254,000
2.8%For more information regarding the value of a property, please contact us for a free consultation.
504 WAKEFIELD DR Locust Grove, VA 22508
3 Beds
2 Baths
1,652 SqFt
Key Details
Sold Price $247,000
Property Type Single Family Home
Sub Type Detached
Listing Status Sold
Purchase Type For Sale
Square Footage 1,652 sqft
Price per Sqft $149
Subdivision Lake Of The Woods
MLS Listing ID 1002475334
Sold Date 02/27/17
Style Ranch/Rambler
Bedrooms 3
Full Baths 2
HOA Fees $111/ann
HOA Y/N Y
Abv Grd Liv Area 1,652
Originating Board MRIS
Year Built 2002
Annual Tax Amount $1,744
Tax Year 2016
Lot Size 0.307 Acres
Acres 0.31
Lot Dimensions LotLength:115 X LotWidth:85 X LotDepth:200
Property Description
Sitting Pretty-Across street from Lake with view from Dining Bay Room; Wood Floors throughout common areas; Slate Hearth & Mantle Fireplace accents Liv Rm; Master with tray ceiling; Roll-out cabinetry kitchen with Coffee Nook; 12x15 Screen Porch Plus 12 x 24 deck overlooking level yard; Brick walkway & easy-maintenance planting beds; Within 1/4 mile of lakeside beach;
Location
State VA
County Orange
Zoning R3
Rooms
Other Rooms Living Room, Dining Room, Primary Bedroom, Bedroom 2, Bedroom 3, Kitchen, Foyer, Mud Room
Main Level Bedrooms 3
Interior
Interior Features Kitchen - Table Space, Dining Area, Primary Bath(s), Window Treatments, Wood Floors, Floor Plan - Open
Hot Water Electric
Heating Heat Pump(s)
Cooling Ceiling Fan(s), Heat Pump(s)
Fireplaces Number 1
Fireplaces Type Fireplace - Glass Doors, Mantel(s)
Equipment Dishwasher, Disposal, Dryer, Exhaust Fan, Icemaker, Microwave, Oven - Self Cleaning, Oven/Range - Electric, Refrigerator, Washer
Fireplace Y
Window Features Bay/Bow,Double Pane,Screens
Appliance Dishwasher, Disposal, Dryer, Exhaust Fan, Icemaker, Microwave, Oven - Self Cleaning, Oven/Range - Electric, Refrigerator, Washer
Heat Source Electric
Exterior
Exterior Feature Deck(s), Screened
Parking Features Garage Door Opener
Garage Spaces 2.0
Community Features Covenants, Fencing, Alterations/Architectural Changes, Restrictions
Utilities Available Cable TV Available
Amenities Available Bar/Lounge, Baseball Field, Beach, Boat Dock/Slip, Club House, Common Grounds, Community Center, Fitness Center, Golf Course Membership Available, Jog/Walk Path, Lake, Picnic Area, Pier/Dock, Pool - Outdoor, Riding/Stables, Security, Soccer Field, Tot Lots/Playground, Tennis Courts, Water/Lake Privileges, Taxi Service
Water Access N
View Water
Roof Type Asphalt
Street Surface Tar and Chip
Accessibility None
Porch Deck(s), Screened
Road Frontage Private
Attached Garage 2
Total Parking Spaces 2
Garage Y
Building
Lot Description Trees/Wooded
Story 1
Foundation Crawl Space
Sewer Public Sewer
Water Public
Architectural Style Ranch/Rambler
Level or Stories 1
Additional Building Above Grade
New Construction N
Schools
School District Orange County Public Schools
Others
HOA Fee Include Common Area Maintenance,Management,Insurance,Pool(s),Reserve Funds,Road Maintenance
Senior Community No
Tax ID 000003770
Ownership Fee Simple
Special Listing Condition Standard
Read Less
Want to know what your home might be worth? Contact us for a FREE valuation!

Our team is ready to help you sell your home for the highest possible price ASAP

Bought with Deborah E Harris • Samson Properties





