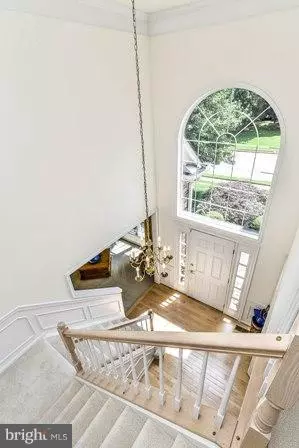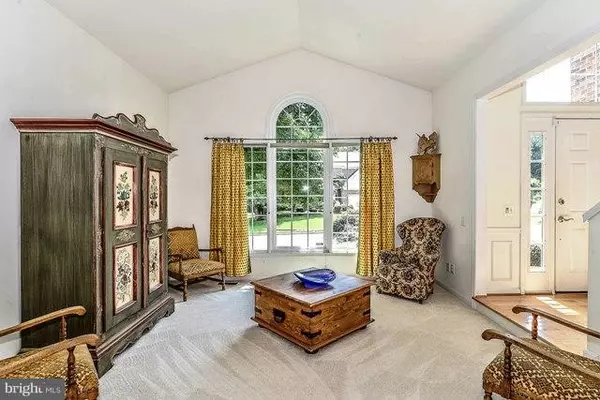$710,000
$725,000
2.1%For more information regarding the value of a property, please contact us for a free consultation.
9604 NUTHATCH DR Fairfax Station, VA 22039
4 Beds
3 Baths
2,759 SqFt
Key Details
Sold Price $710,000
Property Type Single Family Home
Sub Type Detached
Listing Status Sold
Purchase Type For Sale
Square Footage 2,759 sqft
Price per Sqft $257
Subdivision Crosspointe
MLS Listing ID 1001760148
Sold Date 07/30/18
Style Colonial
Bedrooms 4
Full Baths 2
Half Baths 1
HOA Fees $75/qua
HOA Y/N Y
Abv Grd Liv Area 2,759
Originating Board MRIS
Year Built 1994
Annual Tax Amount $7,401
Tax Year 2017
Lot Size 0.299 Acres
Acres 0.3
Property Description
**METICULOUSLY MAINTAINED "WINDSOR"MODEL ON A LARGE MANICURED LEVEL LOT!*BRICK WALKWAY*LAWN SPRINKLER SYS.*9' CEILINGS*2 STORY HARDWOOD FOYER W/HUGE PALLADIAN WINDOW!*1ST FLR. STUDY*DOUBLE STAIRCASE*2 STORY FAMILY ROOM W/GAS FIREPLACE & WALL OF WINDOWS!*ALARM SYS.*DECK*2-10 HOME WARRANTY*SILVERBROOK ES & S.CO.H/S*COMMUNITY POOLS, TENNIS,LAKES & JOGGING PATHS!
Location
State VA
County Fairfax
Zoning 302
Rooms
Other Rooms Living Room, Dining Room, Primary Bedroom, Bedroom 2, Bedroom 3, Bedroom 4, Kitchen, Family Room, Foyer, Breakfast Room, Study
Basement Connecting Stairway, Sump Pump, Full, Rough Bath Plumb, Unfinished
Interior
Interior Features Kitchen - Gourmet, Family Room Off Kitchen, Butlers Pantry, Breakfast Area, Dining Area, Kitchen - Island, Chair Railings, Primary Bath(s), Double/Dual Staircase, Wainscotting, Wood Floors, Crown Moldings, Recessed Lighting, Floor Plan - Open
Hot Water Natural Gas
Heating Forced Air, Central
Cooling Ceiling Fan(s), Central A/C
Fireplaces Number 1
Equipment Dishwasher, Disposal, Dryer, Icemaker, Microwave, Refrigerator, Washer, Oven/Range - Electric
Fireplace Y
Window Features Double Pane,Bay/Bow,Palladian
Appliance Dishwasher, Disposal, Dryer, Icemaker, Microwave, Refrigerator, Washer, Oven/Range - Electric
Heat Source Natural Gas
Exterior
Exterior Feature Deck(s)
Garage Garage Door Opener, Garage - Front Entry
Garage Spaces 2.0
Community Features Rec Equip, RV/Boat/Trail
Utilities Available Under Ground
Amenities Available Basketball Courts, Common Grounds, Jog/Walk Path, Lake, Party Room, Pool - Outdoor, Swimming Pool, Tennis Courts, Tot Lots/Playground
Waterfront N
Water Access N
Roof Type Shingle
Accessibility None
Porch Deck(s)
Parking Type Driveway, Attached Garage
Attached Garage 2
Total Parking Spaces 2
Garage Y
Building
Lot Description Landscaping, Premium
Story 3+
Sewer Public Sewer
Water Public
Architectural Style Colonial
Level or Stories 3+
Additional Building Above Grade
Structure Type Dry Wall,Cathedral Ceilings,9'+ Ceilings,2 Story Ceilings,Vaulted Ceilings
New Construction N
Others
HOA Fee Include Common Area Maintenance,Pool(s),Trash
Senior Community No
Tax ID 106-1-12- -41
Ownership Fee Simple
Security Features Security System,Smoke Detector
Special Listing Condition Standard
Read Less
Want to know what your home might be worth? Contact us for a FREE valuation!

Our team is ready to help you sell your home for the highest possible price ASAP

Bought with Gurdip K Mangat • CENTURY 21 New Millennium






