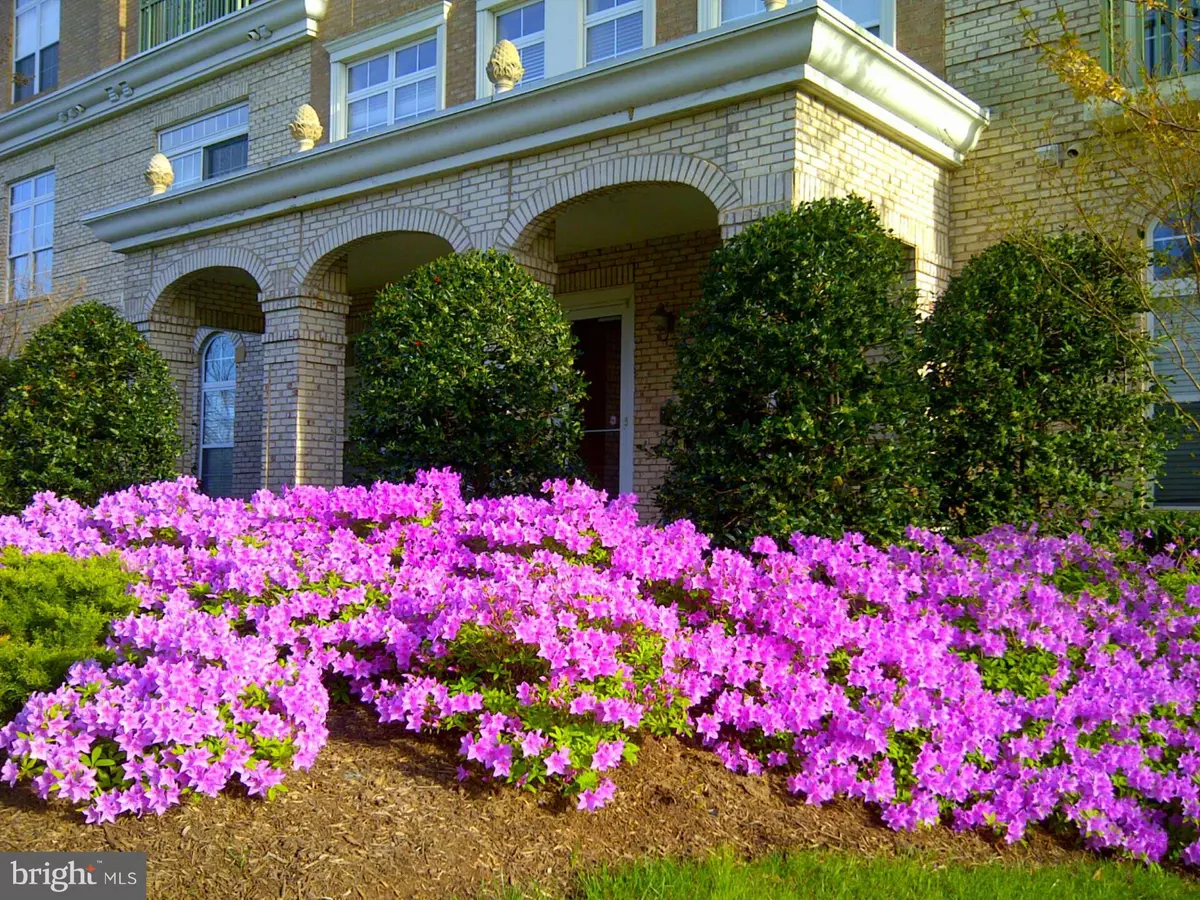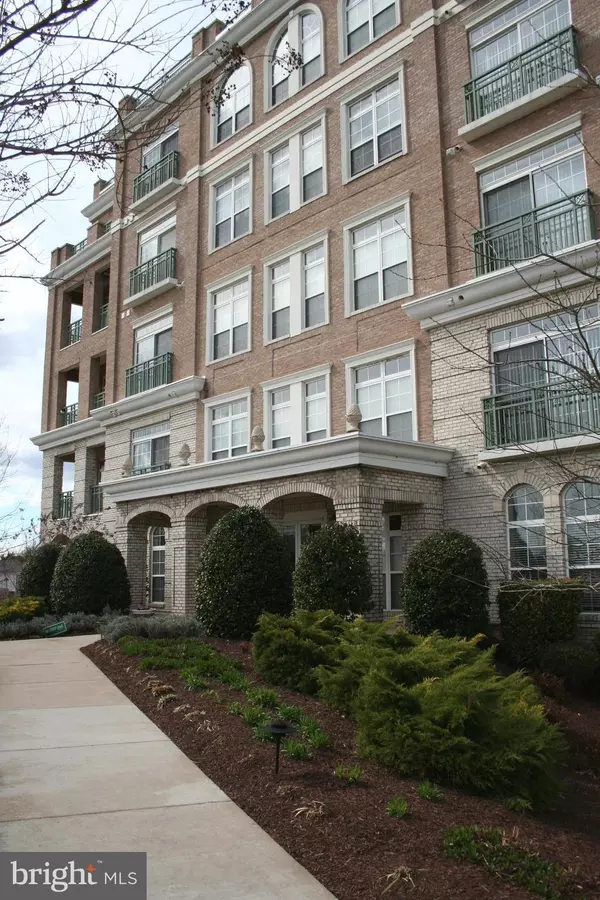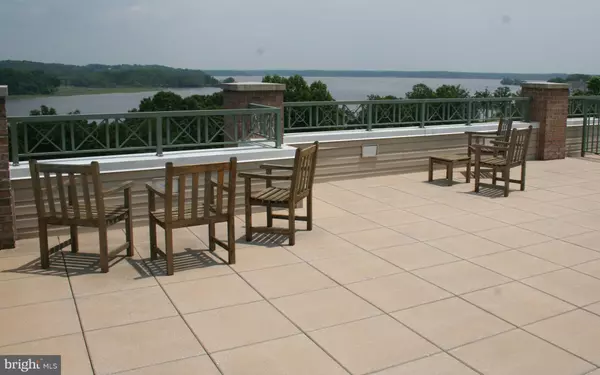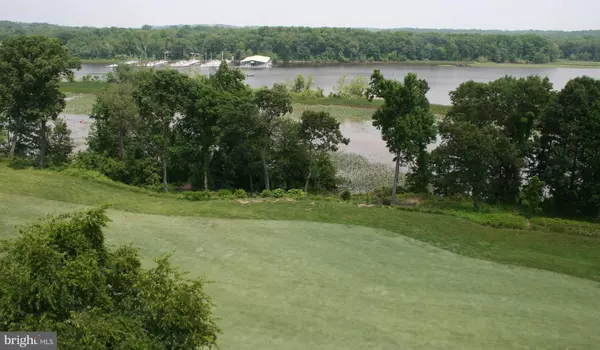$258,000
$259,900
0.7%For more information regarding the value of a property, please contact us for a free consultation.
810 BELMONT BAY DR #303 Woodbridge, VA 22191
1 Bed
2 Baths
1,219 SqFt
Key Details
Sold Price $258,000
Property Type Condo
Sub Type Condo/Co-op
Listing Status Sold
Purchase Type For Sale
Square Footage 1,219 sqft
Price per Sqft $211
Subdivision River Club 1 At Belmont
MLS Listing ID 1000425864
Sold Date 07/19/18
Style Federal
Bedrooms 1
Full Baths 1
Half Baths 1
Condo Fees $368/mo
HOA Fees $62/mo
HOA Y/N Y
Abv Grd Liv Area 1,219
Originating Board MRIS
Year Built 2004
Annual Tax Amount $2,755
Tax Year 2017
Property Description
Very lovely and upgraded unit with fabulous built in desk and bookcases. Very well decorated kitchen, plenty of space for a professional to use as home office and lovely view to river and trees. Belmont Bay is a water community on the Occoqaun River with marina a lots of jogging/walking paths. VRE train station one minute away plus easy access to commuter lots and buses. Owners want to sell!
Location
State VA
County Prince William
Zoning PMD
Rooms
Other Rooms Living Room, Dining Room, Primary Bedroom, Bedroom 2, Kitchen, Study
Main Level Bedrooms 1
Interior
Interior Features Combination Dining/Living, Built-Ins, Upgraded Countertops, Primary Bath(s), Window Treatments, Wainscotting, Wood Floors, Floor Plan - Open
Hot Water Natural Gas
Heating Forced Air
Cooling Central A/C
Equipment Cooktop - Down Draft, Dishwasher, Disposal, Exhaust Fan, Icemaker, Microwave, Oven - Wall, Range Hood, Refrigerator, Washer/Dryer Stacked
Fireplace N
Appliance Cooktop - Down Draft, Dishwasher, Disposal, Exhaust Fan, Icemaker, Microwave, Oven - Wall, Range Hood, Refrigerator, Washer/Dryer Stacked
Heat Source Natural Gas
Exterior
Parking Features Basement Garage
Parking On Site 1
Community Features Alterations/Architectural Changes, Antenna, Application Fee Required, Building Restrictions, Commercial Vehicles Prohibited, Covenants, Elevator Use, Moving Fees Required, Moving In Times, Pets - Size Restrict, Renting, Restrictions, RV/Boat/Trail
Utilities Available Cable TV Available, Under Ground
Amenities Available Jog/Walk Path, Pool - Outdoor, Tennis Courts, Tot Lots/Playground
Waterfront Description None
Water Access N
View Water
Accessibility None
Garage N
Building
Story 1
Unit Features Hi-Rise 9+ Floors
Sewer Public Sewer
Water Public
Architectural Style Federal
Level or Stories 1
Additional Building Above Grade
Structure Type 9'+ Ceilings,Dry Wall
New Construction N
Others
HOA Fee Include Ext Bldg Maint,Lawn Maintenance,Management,Insurance,Pool(s),Reserve Funds,Road Maintenance,Sewer,Snow Removal,Trash,Water
Senior Community No
Tax ID 239845
Ownership Condominium
Special Listing Condition Standard
Read Less
Want to know what your home might be worth? Contact us for a FREE valuation!

Our team is ready to help you sell your home for the highest possible price ASAP

Bought with Carla J Unterkofler • CENTURY 21 New Millennium





