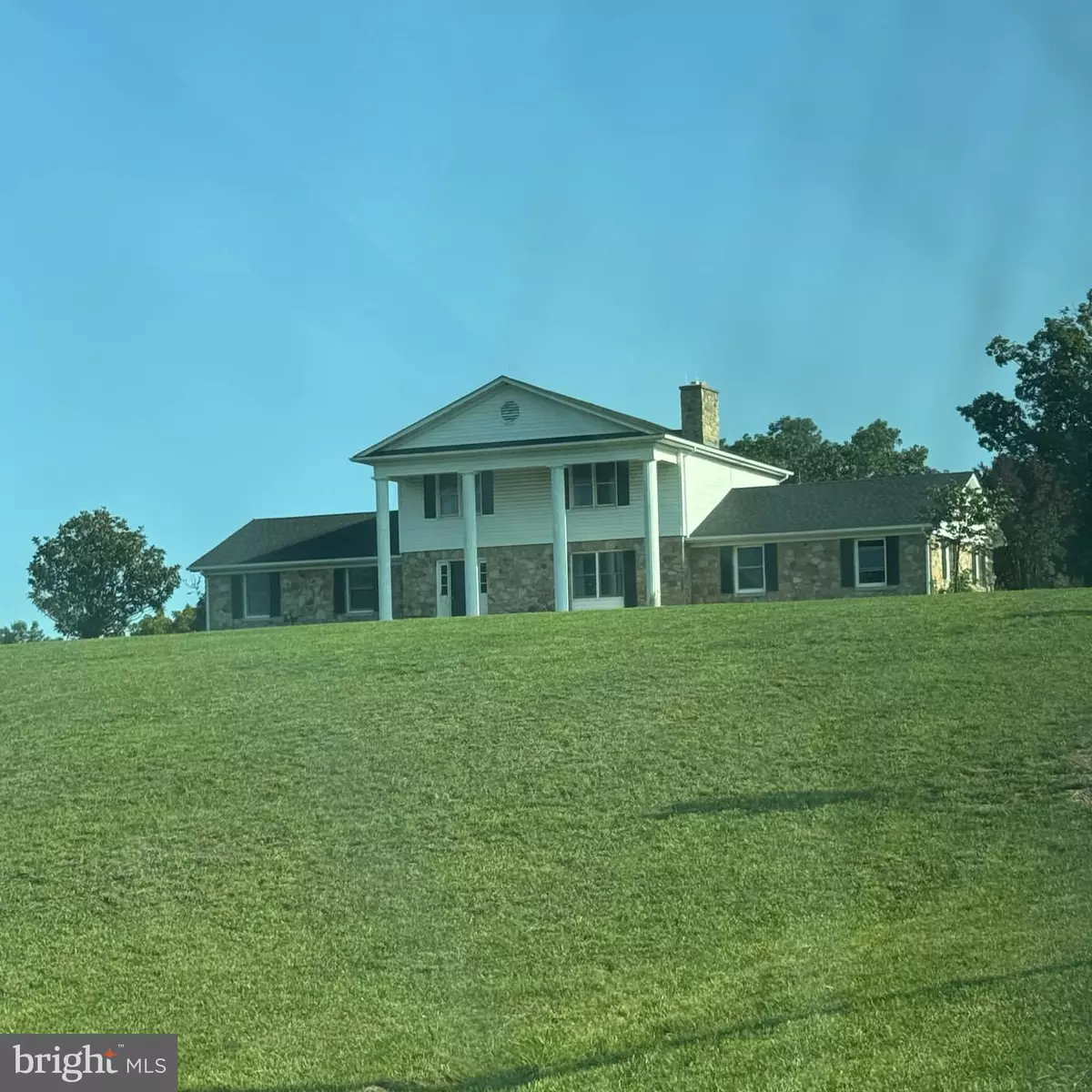$400,000
$400,000
For more information regarding the value of a property, please contact us for a free consultation.
977 W PARKINS MILL RD Winchester, VA 22602
3 Beds
3 Baths
2,304 SqFt
Key Details
Sold Price $400,000
Property Type Single Family Home
Sub Type Detached
Listing Status Sold
Purchase Type For Sale
Square Footage 2,304 sqft
Price per Sqft $173
Subdivision None Available
MLS Listing ID VAFV2023686
Sold Date 01/22/25
Style Colonial
Bedrooms 3
Full Baths 2
Half Baths 1
HOA Y/N N
Abv Grd Liv Area 2,304
Originating Board BRIGHT
Year Built 1975
Annual Tax Amount $1,926
Tax Year 2022
Lot Size 5.060 Acres
Acres 5.06
Property Description
Home Sweet Home. This 3-bedroom, 2.5-bathroom home sits on 5 acres of land in Winchester, Virginia, offering a serene setting with plenty of potential. While the home could use a little TLC to bring it back to its full potential, it's a great opportunity for someone looking to personalize and invest in a property with space, privacy, and room to grow. The bedrooms inside this home are very spacious, and well thought out. A 4th bedroom could be added onto the main level with a first level owner suite. The large 5-acre lot offers a peaceful environment and ample space for outdoor activities, gardening, or creating your ideal outdoor oasis. Whether you're looking to add a pool, a barn, or simply enjoy the quiet surroundings, the expansive property is a blank canvas for your vision.
Location
State VA
County Frederick
Zoning RA
Rooms
Basement Full, Interior Access, Outside Entrance
Interior
Hot Water Electric
Heating Heat Pump(s)
Cooling Heat Pump(s)
Fireplaces Number 1
Fireplace Y
Heat Source Electric
Exterior
Parking Features Garage - Rear Entry
Garage Spaces 2.0
Water Access N
Accessibility None
Attached Garage 2
Total Parking Spaces 2
Garage Y
Building
Story 3
Foundation Concrete Perimeter
Sewer On Site Septic
Water Private
Architectural Style Colonial
Level or Stories 3
Additional Building Above Grade, Below Grade
New Construction N
Schools
School District Frederick County Public Schools
Others
Pets Allowed Y
Senior Community No
Tax ID 76 A 137A
Ownership Fee Simple
SqFt Source Assessor
Acceptable Financing Conventional, Cash
Listing Terms Conventional, Cash
Financing Conventional,Cash
Special Listing Condition Standard
Pets Allowed No Pet Restrictions
Read Less
Want to know what your home might be worth? Contact us for a FREE valuation!

Our team is ready to help you sell your home for the highest possible price ASAP

Bought with Unrepresented Buyer • Unrepresented Buyer Office

